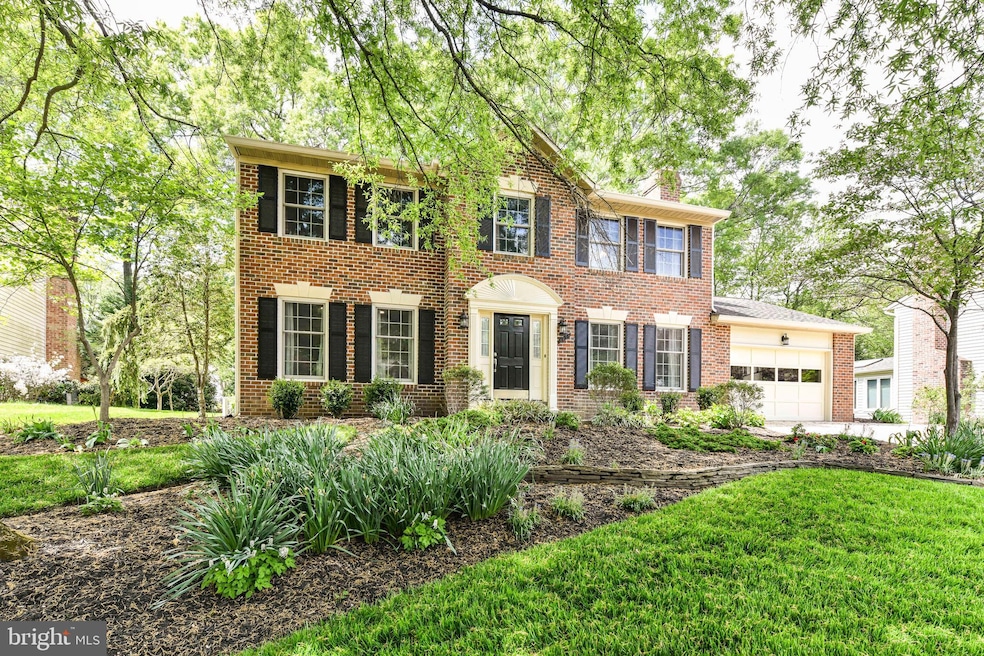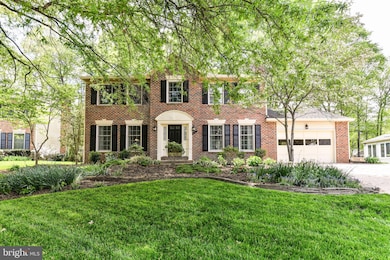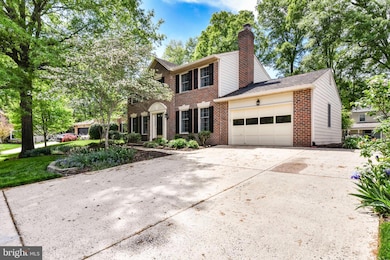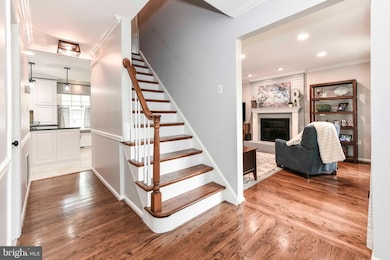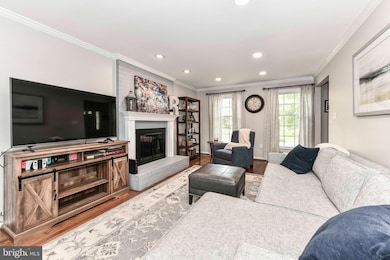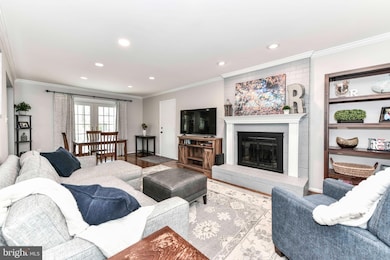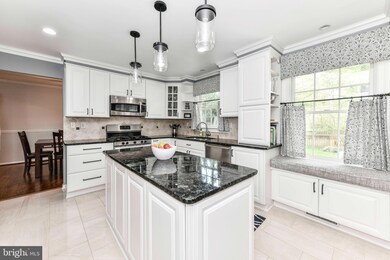
8228 Stacey Rd Alexandria, VA 22308
Estimated payment $6,877/month
Highlights
- Hot Property
- Colonial Architecture
- No HOA
- Stratford Landing Elementary School Rated A-
- 1 Fireplace
- 1 Car Attached Garage
About This Home
**Offer deadline is Monday, 28 April at 5 PM.Rare opportunity to own a fully updated, 3 level, 4 bedroom, 3.5 bath colonial on gorgeous level lot, fronting a quiet cul-de-sac in sought-after Fort Hunt! This home has been renovated top to bottom and meticulously cared for. Rich hardwood floors on the top two levels and fresh paint on all three levels welcome you to this fabulous floor plan. A beautiful chef’s gourmet kitchen anchors the center of the home with luxury granite, beautiful cabinets and stainless steal appliances. A large family room with renovated fireplace, dining room, living room and fully renovated powder room from the studs complete the main level. Moving upstairs, you will find a highly desired 4 bedroom floor plan that boasts a large primary suite, luxury bath and spacious walk-in closet. Three more bedrooms and another completely remodeled full bath (flooring, tub, shower, toilet, vanity, fixtures, paint) complete the top floor. Ample lower level finished space adds another family room and renovated full bath that can be used as a guest suite or au pair accommodations. A workout room, shop area with work bench and utility space round out the lower level with plenty of potential to add another bedroom and even more entertainment space. Moving outside, a 19ft x 16ft "Trex" deck overlooks a fabulous flat backyard for serenity and an escape for adults, kids and pets. An oversized garage can fit your larger vehicles or bonus storage and lush, professional landscaping provide unmatched curb appeal. All with no HOA! Walkable to both Stratford Landing Elementary School and Carl Sandburg Middle Schools. Enjoy all that Fort Hunt has to offer just minutes from Old Town, the Mt Vernon Bike Trail, the Potomac River and the Historic Mount Vernon Estate. Shop at the convenient Hollin Hall shopping center, where you'll find a grocery store, hardware store, bank, coffee shop and restaurants. Even better, get hours/days/weeks of your life back with easy commutes to the Pentagon, Washington DC via the GW Parkway or the Huntington Station Metro and to Fort Belvoir. This is a truly turn-key home with over $46,000 in recent updates since 2022 in addition to a new roof and new thermal windows within 5 years. Welcome home to the perfect blend of space, luxury, privacy, walkable to two schools and convenient commuting—schedule your showing today and see it for yourself!Open House, Sat, 26 Apr from 200 - 400 PM.
Home Details
Home Type
- Single Family
Est. Annual Taxes
- $10,662
Year Built
- Built in 1986
Lot Details
- 0.25 Acre Lot
- Property is zoned 130
Parking
- 1 Car Attached Garage
- Front Facing Garage
Home Design
- Colonial Architecture
- Block Foundation
- Aluminum Siding
Interior Spaces
- Property has 3 Levels
- 1 Fireplace
- Finished Basement
Bedrooms and Bathrooms
- 4 Bedrooms
Utilities
- Forced Air Heating and Cooling System
- Natural Gas Water Heater
Community Details
- No Home Owners Association
- North Branch Estates Subdivision
Listing and Financial Details
- Tax Lot 5
- Assessor Parcel Number 1023 26 0005
Map
Home Values in the Area
Average Home Value in this Area
Tax History
| Year | Tax Paid | Tax Assessment Tax Assessment Total Assessment is a certain percentage of the fair market value that is determined by local assessors to be the total taxable value of land and additions on the property. | Land | Improvement |
|---|---|---|---|---|
| 2024 | $10,968 | $898,870 | $417,000 | $481,870 |
| 2023 | $10,527 | $889,420 | $417,000 | $472,420 |
| 2022 | $9,365 | $777,400 | $363,000 | $414,400 |
| 2021 | $8,690 | $706,460 | $308,000 | $398,460 |
| 2020 | $8,589 | $694,460 | $296,000 | $398,460 |
| 2019 | $8,257 | $665,130 | $282,000 | $383,130 |
| 2018 | $7,649 | $665,130 | $282,000 | $383,130 |
| 2017 | $7,953 | $655,340 | $276,000 | $379,340 |
| 2016 | $8,652 | $717,090 | $276,000 | $441,090 |
| 2015 | $7,760 | $664,420 | $256,000 | $408,420 |
| 2014 | $7,398 | $633,410 | $233,000 | $400,410 |
Property History
| Date | Event | Price | Change | Sq Ft Price |
|---|---|---|---|---|
| 04/25/2025 04/25/25 | For Sale | $1,075,000 | +16.2% | $450 / Sq Ft |
| 03/07/2022 03/07/22 | Sold | $925,000 | +2.9% | $387 / Sq Ft |
| 01/19/2022 01/19/22 | Pending | -- | -- | -- |
| 01/14/2022 01/14/22 | For Sale | $898,500 | -- | $376 / Sq Ft |
Deed History
| Date | Type | Sale Price | Title Company |
|---|---|---|---|
| Warranty Deed | $925,000 | First American Title | |
| Warranty Deed | $925,000 | First American Title | |
| Warranty Deed | $925,000 | New World Title | |
| Warranty Deed | $740,000 | -- | |
| Deed | $274,000 | -- |
Mortgage History
| Date | Status | Loan Amount | Loan Type |
|---|---|---|---|
| Open | $893,249 | VA | |
| Closed | $893,249 | VA | |
| Previous Owner | $275,000 | New Conventional | |
| Previous Owner | $350,000 | New Conventional | |
| Previous Owner | $206,000 | No Value Available |
Similar Homes in Alexandria, VA
Source: Bright MLS
MLS Number: VAFX2235732
APN: 1023-26-0005
- 8127 Stacey Rd
- 8204 Collingwood Ct
- 8123 Stacey Rd
- 8119 Stacey Rd
- 8126 Stacey Rd
- 2008 Kenley Ct
- 8118 Stacey Rd
- 8260 Colling Manor Ct
- 8110 Wingfield Place
- 8280 Colling Manor Ct
- 8272 Colling Manor Ct
- 8268 Colling Manor Ct
- 8264 Colling Manor Ct
- 2219 Lakeshire Dr
- 2300 William And Mary Dr
- 8222 Treebrooke Ln
- 1205 Collingwood Rd
- 8118 Yorktown Dr
- 8005 Wellington Rd
- 8426 Masters Ct
