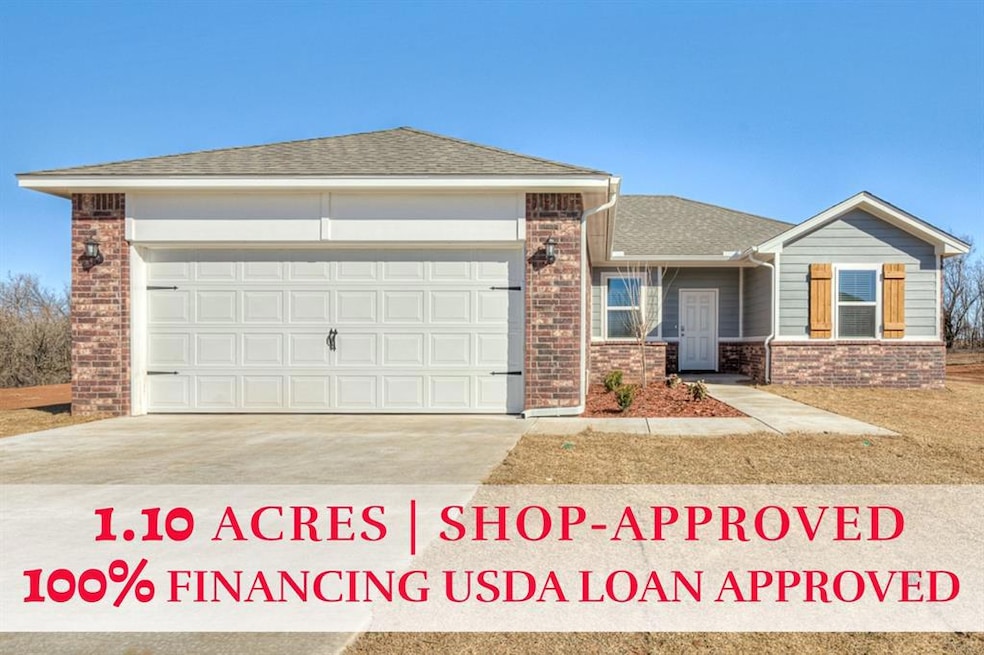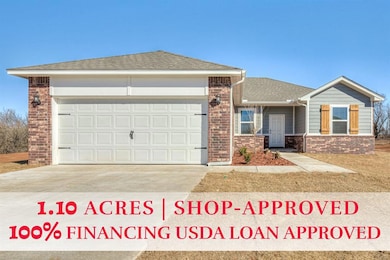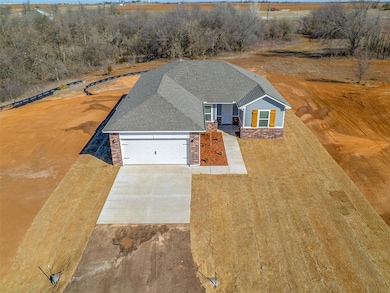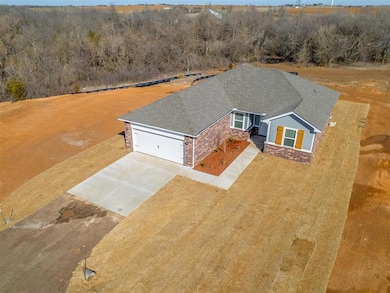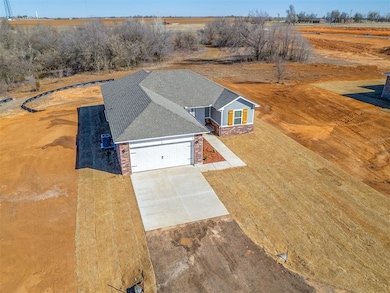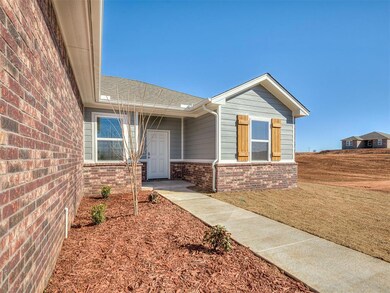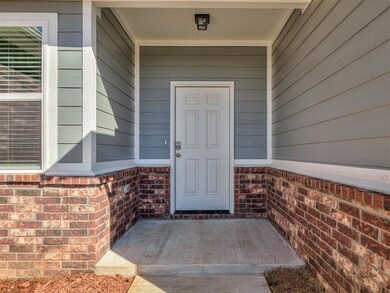
8229 Bluestem Trail El Reno, OK 73036
Estimated payment $1,929/month
Highlights
- New Construction
- Wood Flooring
- 2 Car Attached Garage
- Traditional Architecture
- Covered patio or porch
- Interior Lot
About This Home
OVER ONE ACRE LOT!!! This beautiful LINCOLN Floor Plan home prides itself with a very convenient split-type, open-concept layout and features 3 bedrooms, 2 baths and SPRINKLER SYSTEM. This home highlights an airy & bright Living Room with huge windows for natural lighting, kitchen with a large island & walk in pantry, primary bedroom with a master bathroom that features a large shower room, oversized primary walk-in closet conveniently adjoined to the laundry room and a large back patio overlooking the vast backyard perfect for family BBQ nights! Home is in close proximity to I-40, shopping, dining and entertainment scenes of Yukon & El Reno! This could be the perfect home sweet home for you and your family! Schedule your showing now!
Home Details
Home Type
- Single Family
Year Built
- Built in 2025 | New Construction
Lot Details
- 1.1 Acre Lot
- Interior Lot
- Sprinkler System
HOA Fees
- $25 Monthly HOA Fees
Parking
- 2 Car Attached Garage
- Garage Door Opener
- Driveway
Home Design
- Traditional Architecture
- Slab Foundation
- Brick Frame
- Composition Roof
Interior Spaces
- 1,612 Sq Ft Home
- 1-Story Property
- Ceiling Fan
- Fire and Smoke Detector
- Laundry Room
Kitchen
- Electric Oven
- Electric Range
- Free-Standing Range
- Microwave
- Dishwasher
- Disposal
Flooring
- Wood
- Carpet
Bedrooms and Bathrooms
- 3 Bedrooms
- 2 Full Bathrooms
Outdoor Features
- Covered patio or porch
Schools
- Rose Witcher Elementary School
- Etta Dale JHS Middle School
- El Reno High School
Utilities
- Central Heating and Cooling System
- Well
- Aerobic Septic System
- Septic Tank
Community Details
- Association fees include maintenance
- Mandatory home owners association
Listing and Financial Details
- Tax Lot 06
Map
Home Values in the Area
Average Home Value in this Area
Property History
| Date | Event | Price | Change | Sq Ft Price |
|---|---|---|---|---|
| 03/20/2025 03/20/25 | For Sale | $289,900 | -- | $180 / Sq Ft |
Similar Homes in the area
Source: MLSOK
MLS Number: 1160639
- 8218 Bluestem Trail
- 3441 Manning Farms Blvd
- 3531 Manning Farms Blvd
- 3501 Manning Farms Blvd
- 8248 Bluestem Trail
- 635 Wildwood Lake
- 8960 N Banner Rd
- 0 1 Acre Unit 1147019
- 8701 Rebekah Rd
- 16765 Pond View Ln
- 0 Hefner Rd NE
- 8165 N Hope Ln
- 1217 N Manning Rd
- 16490 Sunridge Dr
- 11900 N Gregory Rd
- 11600 N Gregory Rd
- 12100 N Gregory Rd
- 9 Banner Rd
- 6 Banner Rd
- 4 Banner Rd
