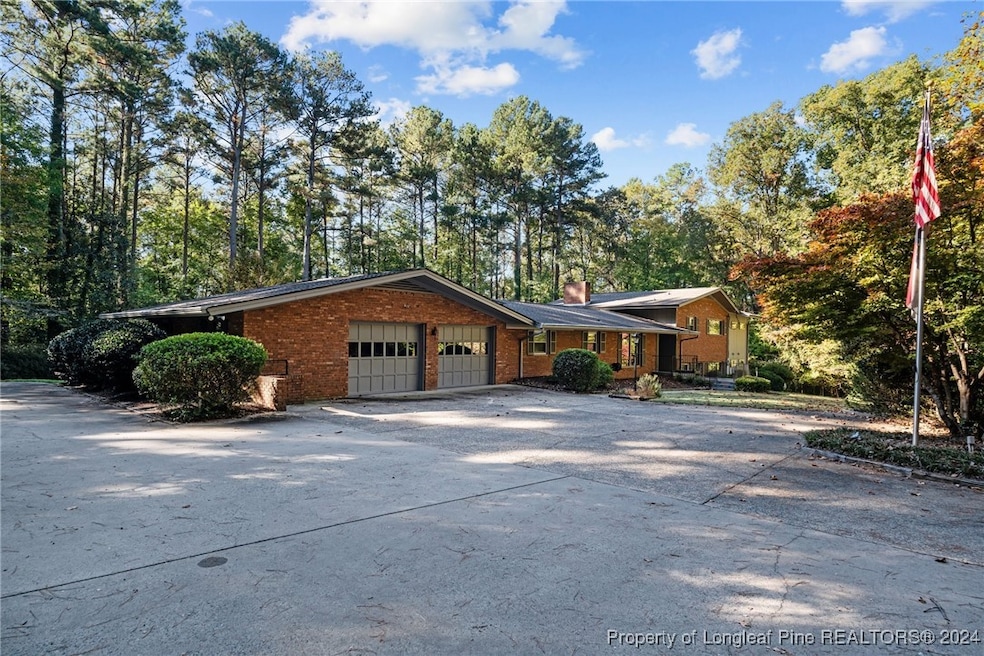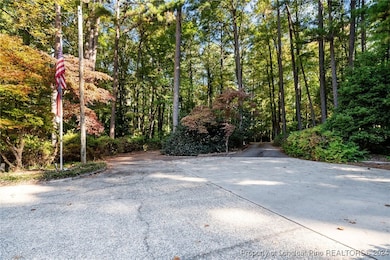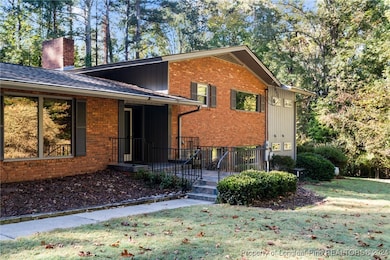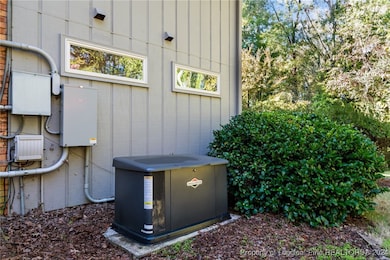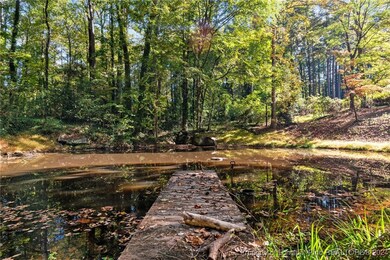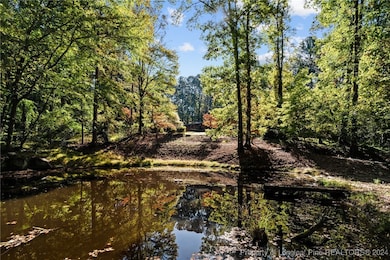
822A Fitts St Unit A Sanford, NC 27330
Estimated payment $4,658/month
Highlights
- Deck
- 2 Fireplaces
- Sun or Florida Room
- Wooded Lot
- Separate Formal Living Room
- No HOA
About This Home
Do you want quiet and seclusion, but the convenience of city life? Look no further. This amazing home sits on 10 acres of land in the heart of the city! It will not last long. The home has been well maintained and it shows. A perfect situation for multi-generational living. Lots of privacy and a separate entrance downstairs. There are so many features that make this home stand out, including tankless hot water heater, gas logs, pond on the property with a beautiful fountain in the middle, detached 3 car garage, sprinkler system, security system, large floor plan with massive storage areas, and so much more. Make your appointment to tour this home today before it gets gone! This is a Must See!
Home Details
Home Type
- Single Family
Year Built
- Built in 1963
Lot Details
- 10.58 Acre Lot
- Sloped Lot
- Sprinkler System
- Cleared Lot
- Wooded Lot
- Backs to Trees or Woods
- Property is in good condition
- Zoning described as R-12 - Residential District
Parking
- 5 Car Attached Garage
Home Design
- Split Level Home
Interior Spaces
- 3,952 Sq Ft Home
- 2 Fireplaces
- Entrance Foyer
- Family Room
- Separate Formal Living Room
- Formal Dining Room
- Sun or Florida Room
- Tile Flooring
- Fire Sprinkler System
- Finished Basement
Kitchen
- Breakfast Area or Nook
- Eat-In Kitchen
- Kitchen Island
Bedrooms and Bathrooms
- 5 Bedrooms
- En-Suite Primary Bedroom
- 4 Full Bathrooms
- Garden Bath
- Separate Shower
Outdoor Features
- Deck
- Patio
- Front Porch
Schools
- Lee - Tramway Elementary School
- Lee - West Lee Middle School
- Lee County High School
Utilities
- Central Air
- Heat Pump System
- Power Generator
Community Details
- No Home Owners Association
Listing and Financial Details
- Assessor Parcel Number 9642-27-1846-00/ 9642-27-5928-00/ 9642-18-6085-00
- Seller Considering Concessions
Map
Home Values in the Area
Average Home Value in this Area
Property History
| Date | Event | Price | Change | Sq Ft Price |
|---|---|---|---|---|
| 01/29/2025 01/29/25 | Pending | -- | -- | -- |
| 01/27/2025 01/27/25 | Price Changed | $720,000 | -0.7% | $182 / Sq Ft |
| 10/21/2024 10/21/24 | For Sale | $725,000 | -- | $183 / Sq Ft |
Similar Homes in Sanford, NC
Source: Longleaf Pine REALTORS®
MLS Number: 733397
- 113 Rosemont Ln
- 636 Palmer Dr
- 612 W Chisholm St
- 0 Sunset Dr
- 0 K M Wicker Memorial Dr
- 711 Stuart Dr
- 518 W Chisholm St
- 410 N Currie Dr
- 510 Cross St
- 504 Summitt Dr
- 311 Saunders St
- 205 N Gulf St
- 0 N Gulf St Unit 10079395
- 0 N Gulf St Unit 10076514
- 808 N Franklin Dr
- 116 Pisgah
- 710 Spring Ln
- 216 Cross St
- 211 W Chisholm St
- 200 Arlington Cir
