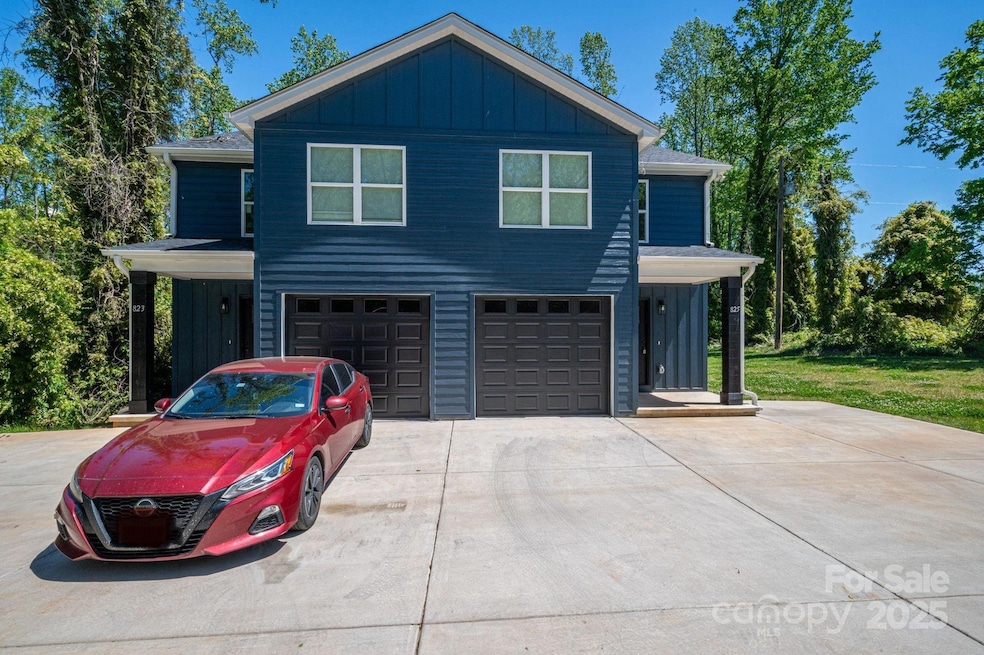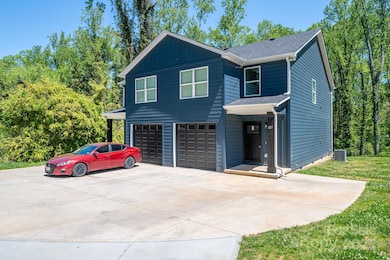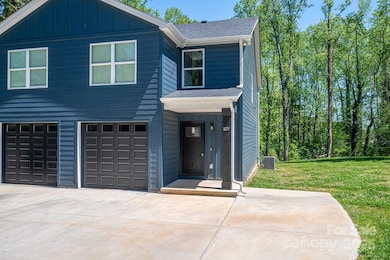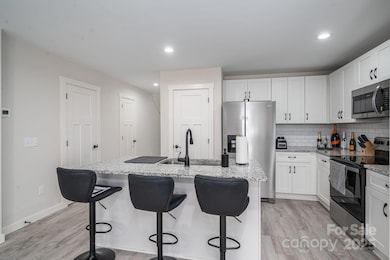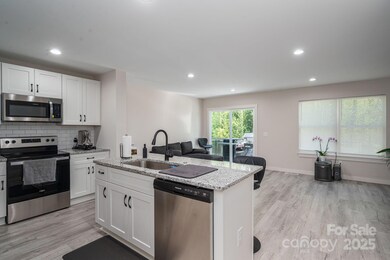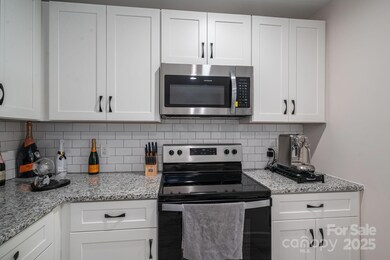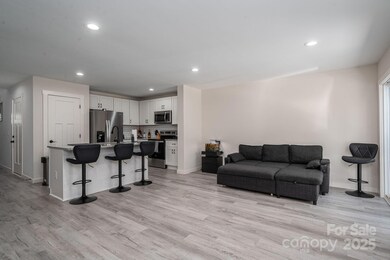
823 31st St SW Hickory, NC 28602
Estimated payment $2,734/month
Highlights
- New Construction
- Wooded Lot
- Living Room
- Deck
- 2 Car Attached Garage
- Laundry closet
About This Home
Welcome to this beautifully maintained, fully-occupied duplex offering modern comfort and excellent rental potential. Each spacious unit features 3 bedrooms, 2.5 baths, and a 1-car garage, delivering the perfect blend of functionality and style.
Built between 2023/2024, this property showcases luxury vinyl plank (LVP) flooring throughout, creating a seamless, low-maintenance living experience. The thoughtful layout includes a convenient second-floor laundry closet with electric washer and dryer hookups in each unit, adding to tenant appeal and everyday ease.
One unit is owner-occupied and has been exceptionally well cared for, reflecting pride of ownership throughout. Both units mirror each other in design and layout, making this a prime opportunity for investors looking for stable occupancy and long-term value.
Whether you're seeking an income-generating property or a smart house-hack opportunity, this modern duplex checks all the boxes.
Listing Agent
True North Realty Brokerage Email: viktoriyagladysh@gmail.com License #342929
Property Details
Home Type
- Multi-Family
Est. Annual Taxes
- $56
Year Built
- Built in 2023 | New Construction
Lot Details
- Sloped Lot
- Wooded Lot
Parking
- 2 Car Attached Garage
- Driveway
- 6 Open Parking Spaces
Home Design
- Duplex
- Hardboard
Interior Spaces
- 2,765 Sq Ft Home
- Property has 2 Levels
- Living Room
- Vinyl Flooring
- Crawl Space
- Laundry closet
Kitchen
- Electric Range
- Microwave
- Dishwasher
Bedrooms and Bathrooms
- 6 Bedrooms
Schools
- Longview/Southwest Elementary School
- Grandview Middle School
- Hickory High School
Additional Features
- Deck
- Central Heating and Cooling System
Listing and Financial Details
- The owner pays for - see remarks
- Assessor Parcel Number 279209150955
Map
Home Values in the Area
Average Home Value in this Area
Tax History
| Year | Tax Paid | Tax Assessment Tax Assessment Total Assessment is a certain percentage of the fair market value that is determined by local assessors to be the total taxable value of land and additions on the property. | Land | Improvement |
|---|---|---|---|---|
| 2024 | $56 | $6,300 | $6,300 | $0 |
| 2023 | $56 | $6,300 | $6,300 | $0 |
| 2022 | $108 | $9,400 | $9,400 | $0 |
| 2021 | $108 | $9,400 | $9,400 | $0 |
| 2020 | $108 | $9,400 | $0 | $0 |
| 2019 | $108 | $9,400 | $0 | $0 |
| 2018 | $159 | $13,900 | $13,900 | $0 |
| 2017 | $152 | $0 | $0 | $0 |
| 2016 | $152 | $0 | $0 | $0 |
| 2015 | $180 | $13,900 | $13,900 | $0 |
| 2014 | $180 | $19,400 | $19,400 | $0 |
Property History
| Date | Event | Price | Change | Sq Ft Price |
|---|---|---|---|---|
| 04/18/2025 04/18/25 | For Sale | $489,000 | -- | $177 / Sq Ft |
Deed History
| Date | Type | Sale Price | Title Company |
|---|---|---|---|
| Warranty Deed | $17,000 | None Listed On Document | |
| Warranty Deed | $13,000 | None Listed On Document | |
| Warranty Deed | -- | None Available | |
| Deed | $15,000 | -- |
Mortgage History
| Date | Status | Loan Amount | Loan Type |
|---|---|---|---|
| Open | $348,750 | New Conventional |
Similar Homes in Hickory, NC
Source: Canopy MLS (Canopy Realtor® Association)
MLS Number: 4248771
APN: 2792091509550000
- 3119 6th Ave SW
- 127 33rd St SW
- 309 30th St SW
- 2832 12th Ave SW
- 915 37th St SW
- 515 37th St SW
- 925 37th St SW
- 400 37th St SW
- 155 31st St SW
- 3407 14th Ave SW
- 145 33rd St SW
- 1420 28th St SW
- 142 26th St SW
- 3600 Main Ave NW
- 1469 32nd St SW
- 1475 32nd St SW
- 3321 15th Ave SW
- 1473 32nd St SW
- 3642 Main Ave NW
- 1460 23rd St SW
