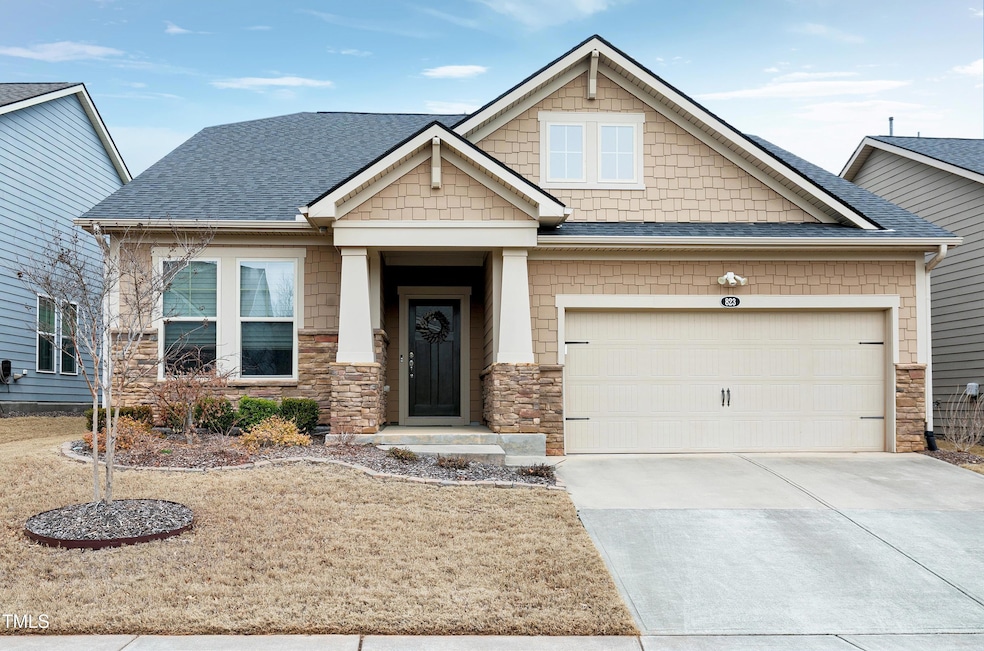
823 Atticus Way Durham, NC 27703
Estimated payment $3,834/month
Highlights
- Senior Community
- Wood Flooring
- Granite Countertops
- Craftsman Architecture
- Great Room
- Mud Room
About This Home
Immaculate ranch home with upscale finishes and designer details! Located in a welcoming 55+ community, this home is both spacious and low maintenance! Home features stunning stonework on exterior, and 5'' plank hardwoods through main areas. Gorgeous granite counters thru-out home with upgraded soft close cabinets. Open and bright kitchen with stainless appliances, large breakfast bar, gas cooktop, large pantry. Dining area with transom windows for light and privacy. Spacious great room, private screen porch. Separate office space with stunning glass doors. Large primary suite with trey ceiling, bay window and ensuite luxury bath. Walk-in shower with seat, dual vanities and custom designed walk-in closet. Add'l den/bonus off primary suite. Floor plan flows with easy access to laundry from primary suite and owners entry. Convenient owners entry off garage with extra storage and counter space. Enjoy resort style clubhouse, courts, fitness, pool, and many events and activities to share with your new friends! Located with easy access to major highways, airport, RTP and great shopping and services!
Home Details
Home Type
- Single Family
Est. Annual Taxes
- $4,705
Year Built
- Built in 2019
HOA Fees
- $262 Monthly HOA Fees
Parking
- 2 Car Attached Garage
Home Design
- Craftsman Architecture
- Slab Foundation
- Shingle Roof
Interior Spaces
- 1,959 Sq Ft Home
- 1-Story Property
- Mud Room
- Entrance Foyer
- Great Room
- Dining Room
- Home Office
- Utility Room
- Granite Countertops
Flooring
- Wood
- Carpet
Bedrooms and Bathrooms
- 2 Bedrooms
- 2 Full Bathrooms
- Primary bathroom on main floor
Schools
- Parkwood Elementary School
- Lowes Grove Middle School
- Hillside High School
Additional Features
- 6,098 Sq Ft Lot
- Forced Air Heating and Cooling System
Community Details
- Senior Community
- Association fees include ground maintenance
- Cams Creekside At Bethpage Association, Phone Number (919) 864-2505
- Creekside At Bethpage Community
- Creekside At Bethpage Subdivision
Listing and Financial Details
- Assessor Parcel Number 221786
Map
Home Values in the Area
Average Home Value in this Area
Tax History
| Year | Tax Paid | Tax Assessment Tax Assessment Total Assessment is a certain percentage of the fair market value that is determined by local assessors to be the total taxable value of land and additions on the property. | Land | Improvement |
|---|---|---|---|---|
| 2024 | $4,705 | $337,287 | $85,650 | $251,637 |
| 2023 | $4,418 | $337,287 | $85,650 | $251,637 |
| 2022 | $4,317 | $337,287 | $85,650 | $251,637 |
| 2021 | $4,297 | $337,287 | $85,650 | $251,637 |
| 2020 | $4,196 | $337,287 | $85,650 | $251,637 |
| 2019 | $4,254 | $406,303 | $150,000 | $256,303 |
| 2018 | $775 | $57,100 | $57,100 | $0 |
Property History
| Date | Event | Price | Change | Sq Ft Price |
|---|---|---|---|---|
| 03/10/2025 03/10/25 | Pending | -- | -- | -- |
| 03/06/2025 03/06/25 | For Sale | $569,900 | -- | $291 / Sq Ft |
Deed History
| Date | Type | Sale Price | Title Company |
|---|---|---|---|
| Warranty Deed | $394,000 | Non Available |
Mortgage History
| Date | Status | Loan Amount | Loan Type |
|---|---|---|---|
| Open | $260,400 | New Conventional | |
| Closed | $262,600 | New Conventional | |
| Closed | $255,500 | New Conventional |
Similar Homes in Durham, NC
Source: Doorify MLS
MLS Number: 10080342
APN: 221786
- 1101 Steinbeck Dr
- 1208 Steinbeck Dr
- 1006 Twain Trail
- 611 Atticus Way
- 1010 Morrison Dr
- 1028 Santiago St
- 1108 Cadence Ln
- 1009 Santiago St
- 1305 Chronicle Dr
- 1003 Branwell Dr
- 1038 Branwell Dr
- 6007 Shade Tree Ln
- 6002 Shade Tree Ln
- 3606 Soaring Elm Dr
- 4004 Silver Oak Ln
- 3007 Honeymyrtle Ln
- 3009 Honeymyrtle Ln
- 3011 Honeymyrtle Ln
- 3004 Honeymyrtle Ln
- 3016 Honeymyrtle Ln






