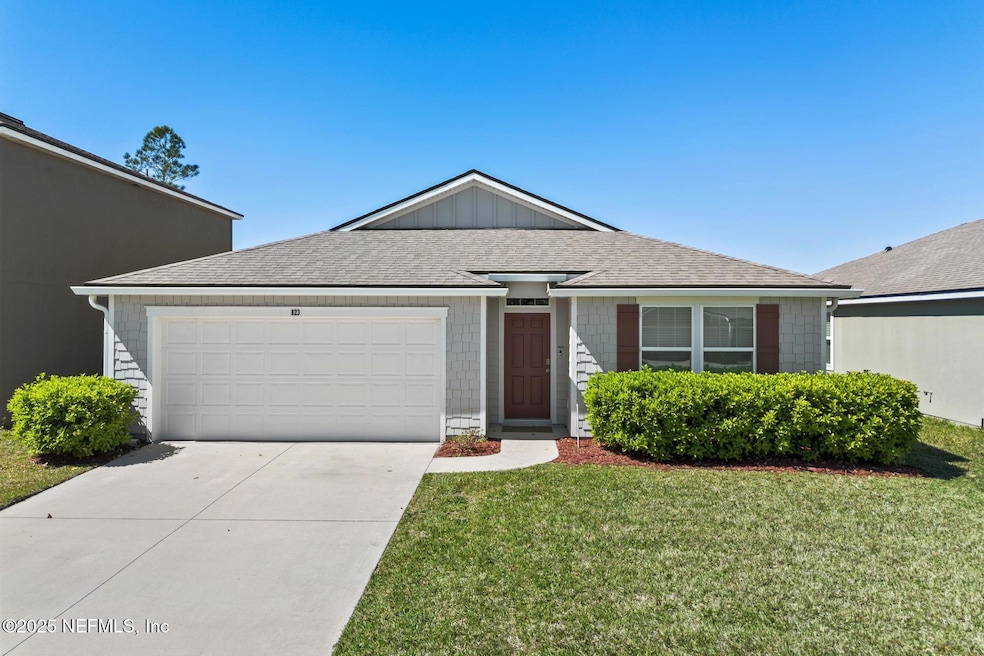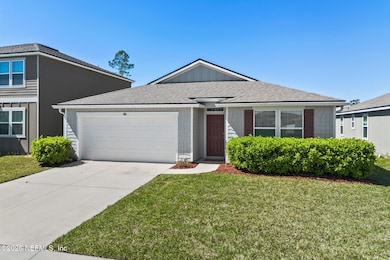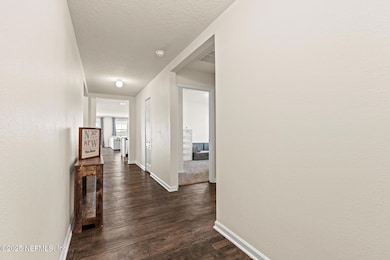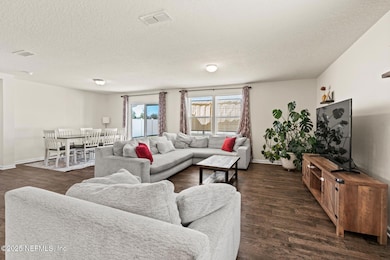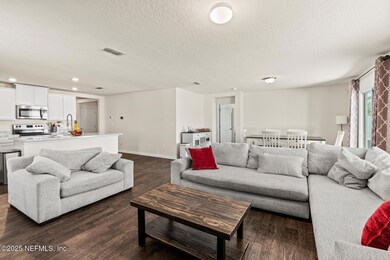
823 Cameron Oaks Place Middleburg, FL 32068
Asbury Lake NeighborhoodEstimated payment $1,954/month
Highlights
- Open Floorplan
- Traditional Architecture
- Walk-In Closet
- Rideout Elementary School Rated A-
- 2 Car Attached Garage
- Breakfast Bar
About This Home
MOTIVATED SELLER offering $10,000 towards buyers closing costs, prepaids, or rate buydown w/ acceptable offer. Welcome to this beautifully maintained 4BR/2BA home. Offering a bright and spacious open-concept design, this home is perfect for both family living and entertaining. The kitchen is a chef's dream with a large island, stainless steel appliances, a new deep kitchen sink, and plenty of counter space to create your favorite meals. There is LVP flooring in the Foyer, Kitchen Family room/Dining room & baths. Primary Bedroom is large, with dual sinks & huge master closet. Outside you'll find a beautiful paver patio, with Gazebo ready for you to enjoy. The oversized yard provides ample space for outdoor activities, gardening, or simply relaxing under the Florida sun. The interior is Freshly painted. There is a Termite Bond in Place. Close to NAS JAX, easy access to new Florida First Coast Hwy makes getting to Jacksonville or the Airport a breeze.
Home Details
Home Type
- Single Family
Est. Annual Taxes
- $185
Year Built
- Built in 2020
Lot Details
- 7,841 Sq Ft Lot
- Property is Fully Fenced
- Vinyl Fence
- Front and Back Yard Sprinklers
HOA Fees
- $50 Monthly HOA Fees
Parking
- 2 Car Attached Garage
- Garage Door Opener
Home Design
- Traditional Architecture
- Shingle Roof
Interior Spaces
- 1,856 Sq Ft Home
- 1-Story Property
- Open Floorplan
- Ceiling Fan
- Entrance Foyer
- Fire and Smoke Detector
Kitchen
- Breakfast Bar
- Electric Oven
- Electric Cooktop
- Microwave
- Dishwasher
- Kitchen Island
- Disposal
Flooring
- Carpet
- Vinyl
Bedrooms and Bathrooms
- 4 Bedrooms
- Split Bedroom Floorplan
- Walk-In Closet
- 2 Full Bathrooms
- Bathtub and Shower Combination in Primary Bathroom
Laundry
- Laundry on lower level
- Dryer
- Front Loading Washer
Outdoor Features
- Patio
Schools
- Tynes Elementary School
- Wilkinson Middle School
- Oakleaf High School
Utilities
- Central Heating and Cooling System
- Electric Water Heater
Community Details
- Cameron Oaks Subdivision
Listing and Financial Details
- Assessor Parcel Number 17042500787600171
Map
Home Values in the Area
Average Home Value in this Area
Tax History
| Year | Tax Paid | Tax Assessment Tax Assessment Total Assessment is a certain percentage of the fair market value that is determined by local assessors to be the total taxable value of land and additions on the property. | Land | Improvement |
|---|---|---|---|---|
| 2024 | $185 | $231,679 | -- | -- |
| 2023 | $185 | $224,932 | $0 | $0 |
| 2022 | $3,118 | $218,381 | $0 | $0 |
| 2021 | $3,028 | $212,021 | $35,000 | $177,021 |
| 2020 | $489 | $25,006 | $25,000 | $6 |
Property History
| Date | Event | Price | Change | Sq Ft Price |
|---|---|---|---|---|
| 04/05/2025 04/05/25 | Price Changed | $339,000 | -0.3% | $183 / Sq Ft |
| 04/05/2025 04/05/25 | Price Changed | $339,900 | 0.0% | $183 / Sq Ft |
| 03/13/2025 03/13/25 | For Sale | $340,000 | +40.5% | $183 / Sq Ft |
| 12/17/2023 12/17/23 | Off Market | $241,990 | -- | -- |
| 02/28/2020 02/28/20 | Sold | $241,990 | -0.4% | $130 / Sq Ft |
| 01/18/2020 01/18/20 | Pending | -- | -- | -- |
| 12/17/2019 12/17/19 | For Sale | $242,990 | -- | $130 / Sq Ft |
Deed History
| Date | Type | Sale Price | Title Company |
|---|---|---|---|
| Warranty Deed | $242,000 | Dhi Title Of Florida Inc |
Mortgage History
| Date | Status | Loan Amount | Loan Type |
|---|---|---|---|
| Open | $241,990 | New Conventional |
Similar Homes in Middleburg, FL
Source: realMLS (Northeast Florida Multiple Listing Service)
MLS Number: 2075526
APN: 17-04-25-007876-001-71
- 823 Cameron Oaks Place
- 3557 Grayson Ln
- 2198 Fresco Dr
- 0 County Rd 220 Unit 919968
- 1883 Lago Del Sur Dr
- 1879 Lago Del Sur Dr
- 1869 Lago Del Sur Dr
- 1845 Lago Del Sur Dr
- 1825 Lago Del Sur Dr
- 3165 Sanderling Ct
- 0 Brookside Ct
- 1810 Sheraton Lakes Cir
- 1812 Sheraton Lakes Cir
- 1826 Hollars Place
- 1802 Hollars Place
- 1875 Mackenzie Ct S
- 1840 Yukon Ct
- 3214 Grand Teton Dr
- 1797 Hearth St
- 1863 Alberta Ct N
