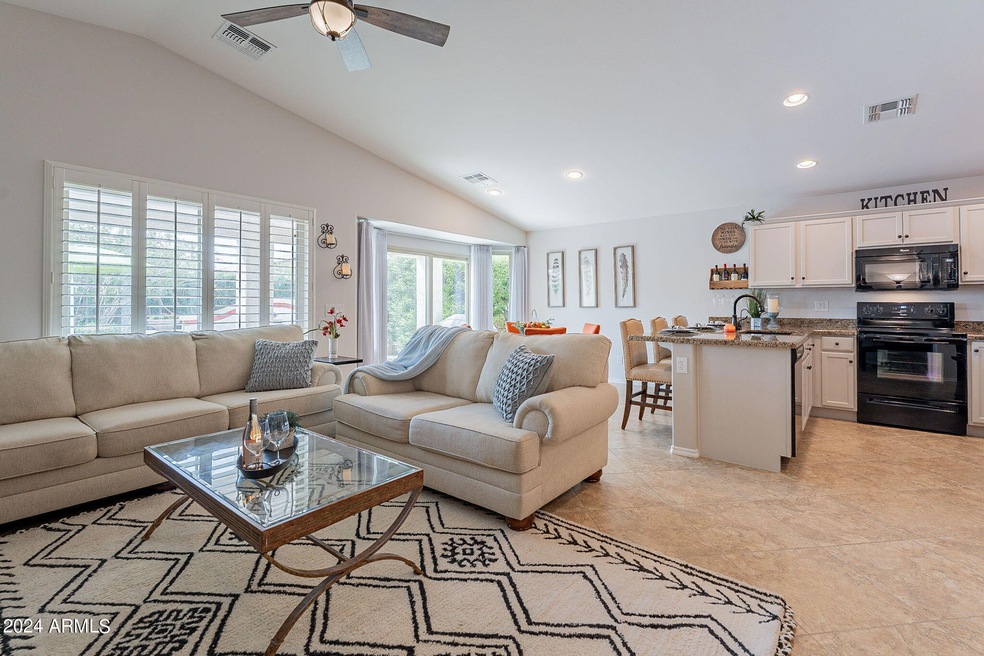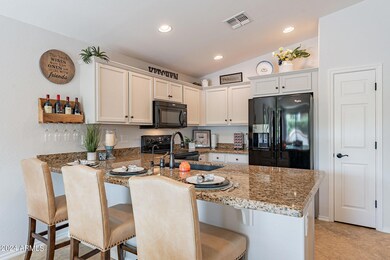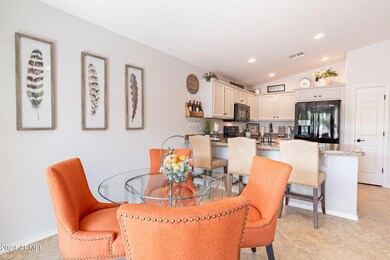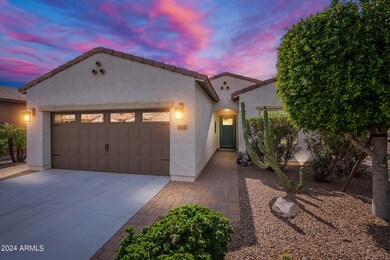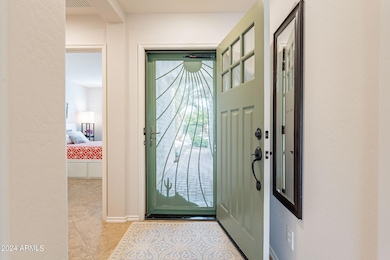
823 E Harmony Way San Tan Valley, AZ 85140
Highlights
- Concierge
- Gated with Attendant
- Solar Power System
- Golf Course Community
- Heated Spa
- Clubhouse
About This Home
As of January 2025Welcome to this delightful Malta Floorplan home, a true gem nestled in the heart of Encanterra. As you step inside, you'll appreciate the character and warmth of the space. The home features a stylish yet inviting atmosphere with beautifully refinished cabinets and a freshly painted interior. With tile flooring throughout and soaring vaulted ceilings, this home is both elegant and functional, offering ample storage for all your needs. The southern exposure fills the home with natural light, enhancing the open feel. Step outside to your large, private backyard adorned with lush landscaping an ideal setting for creating memorable moments. Additional highlights include energy-efficient solar panels, a new water heater, and an upgraded irrigation controller, ensuring comfort and convenience for years to come. Don't miss this wonderful opportunity to embrace the Encanterra lifestyle. Arizona Living is Right Here Waiting For You!
Last Agent to Sell the Property
Keller Williams Realty Sonoran Living License #SA675267000

Home Details
Home Type
- Single Family
Est. Annual Taxes
- $3,162
Year Built
- Built in 2013
Lot Details
- 5,251 Sq Ft Lot
- Desert faces the front and back of the property
- Wrought Iron Fence
- Front and Back Yard Sprinklers
- Sprinklers on Timer
HOA Fees
- $494 Monthly HOA Fees
Parking
- 2 Car Direct Access Garage
- Garage Door Opener
Home Design
- Santa Barbara Architecture
- Spanish Architecture
- Wood Frame Construction
- Tile Roof
- Stucco
Interior Spaces
- 1,234 Sq Ft Home
- 1-Story Property
- Vaulted Ceiling
- Ceiling Fan
- Double Pane Windows
- Low Emissivity Windows
- Vinyl Clad Windows
- Tile Flooring
Kitchen
- Breakfast Bar
- Built-In Microwave
- Granite Countertops
Bedrooms and Bathrooms
- 2 Bedrooms
- 2 Bathrooms
- Dual Vanity Sinks in Primary Bathroom
Pool
- Heated Spa
- Above Ground Spa
Schools
- Ellsworth Elementary School
- J. O. Combs Middle School
- Combs High School
Utilities
- Refrigerated Cooling System
- Heating System Uses Natural Gas
- Water Filtration System
- High Speed Internet
- Cable TV Available
Additional Features
- Solar Power System
- Covered patio or porch
Listing and Financial Details
- Tax Lot 1839
- Assessor Parcel Number 109-52-597
Community Details
Overview
- Association fees include sewer, ground maintenance, street maintenance
- Aam, Llc Association, Phone Number (602) 957-9191
- Built by Shea Homes
- Encanterra Subdivision, Malta Floorplan
Amenities
- Concierge
- Clubhouse
- Recreation Room
Recreation
- Golf Course Community
- Tennis Courts
- Pickleball Courts
- Community Playground
- Heated Community Pool
- Community Spa
- Bike Trail
Security
- Gated with Attendant
Map
Home Values in the Area
Average Home Value in this Area
Property History
| Date | Event | Price | Change | Sq Ft Price |
|---|---|---|---|---|
| 01/31/2025 01/31/25 | Sold | $406,000 | -0.7% | $329 / Sq Ft |
| 01/24/2025 01/24/25 | Pending | -- | -- | -- |
| 01/22/2025 01/22/25 | Price Changed | $409,000 | -3.8% | $331 / Sq Ft |
| 12/07/2024 12/07/24 | Price Changed | $425,000 | -4.0% | $344 / Sq Ft |
| 11/07/2024 11/07/24 | Price Changed | $442,500 | -2.7% | $359 / Sq Ft |
| 10/10/2024 10/10/24 | For Sale | $455,000 | +105.4% | $369 / Sq Ft |
| 03/01/2017 03/01/17 | Sold | $221,500 | -11.4% | $179 / Sq Ft |
| 02/13/2017 02/13/17 | Pending | -- | -- | -- |
| 10/10/2016 10/10/16 | For Sale | $249,900 | -- | $203 / Sq Ft |
Tax History
| Year | Tax Paid | Tax Assessment Tax Assessment Total Assessment is a certain percentage of the fair market value that is determined by local assessors to be the total taxable value of land and additions on the property. | Land | Improvement |
|---|---|---|---|---|
| 2025 | $3,116 | $37,060 | -- | -- |
| 2024 | $3,162 | $40,332 | -- | -- |
| 2023 | $3,162 | $34,639 | $10,500 | $24,139 |
| 2022 | $3,177 | $24,042 | $6,825 | $17,217 |
| 2021 | $3,164 | $22,382 | $0 | $0 |
| 2020 | $3,091 | $21,911 | $0 | $0 |
| 2019 | $2,649 | $21,200 | $0 | $0 |
| 2018 | $2,223 | $21,730 | $0 | $0 |
| 2017 | $2,182 | $21,987 | $0 | $0 |
| 2016 | $2,183 | $22,779 | $7,700 | $15,079 |
| 2014 | -- | $16,049 | $5,000 | $11,049 |
Deed History
| Date | Type | Sale Price | Title Company |
|---|---|---|---|
| Warranty Deed | $406,000 | Magnus Title Agency | |
| Warranty Deed | -- | None Listed On Document | |
| Warranty Deed | -- | Stewart Title Arizona Agency | |
| Cash Sale Deed | $215,155 | Security Title Agency | |
| Special Warranty Deed | -- | Security Title Agency |
Similar Homes in the area
Source: Arizona Regional Multiple Listing Service (ARMLS)
MLS Number: 6769001
APN: 109-52-597
- 856 E Harmony Way
- 872 E Harmony Way
- 815 E Laddoos Ave
- 37148 N Stoneware Dr
- 744 E Laddoos Ave
- 791 E Vesper Trail
- 578 E Laddoos Ave
- 37036 N Stoneware Dr
- 459 E Bracciano Ave
- 392 E Laddoos Ave
- 389 E Bracciano Ave
- 375 E Bracciano Ave
- 347 E Bracciano Ave
- 36925 N Stoneware Dr
- 36850 N Pfeifer Ln
- 261 E Bracciano Ave
- 1274 E Artemis Trail
- 77 E Atole Ct
- 630 E Bamboo Ln
- 1351 E Artemis Trail
