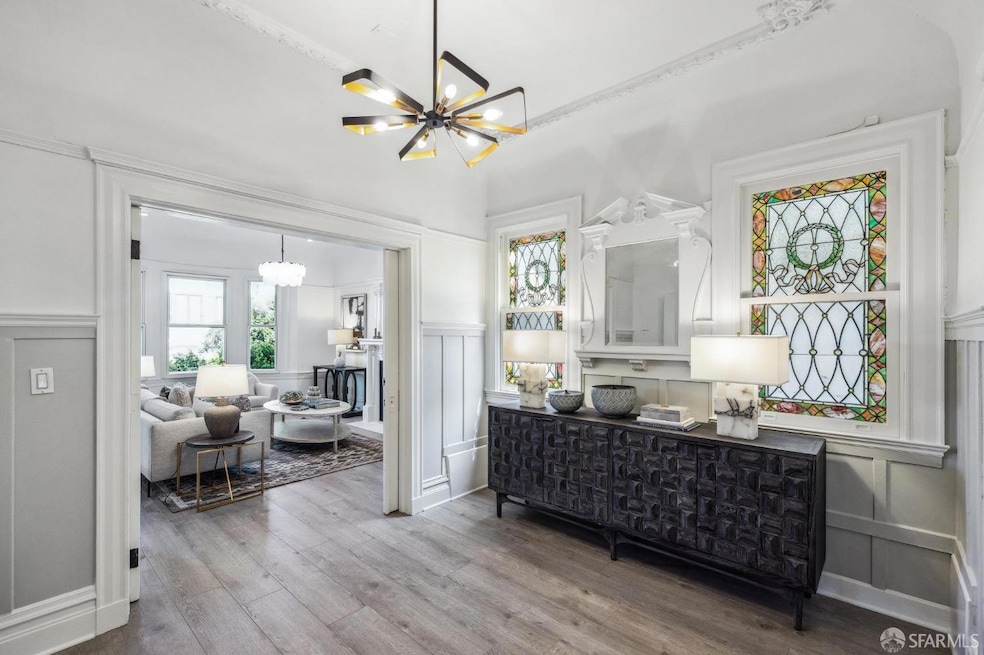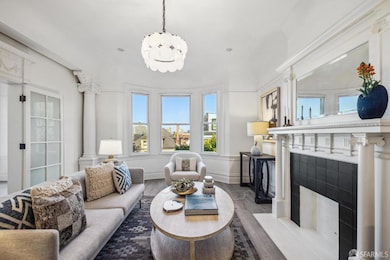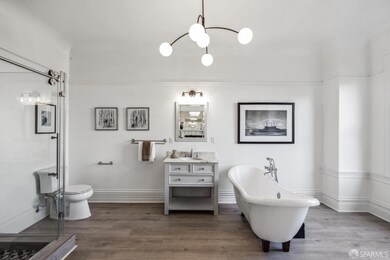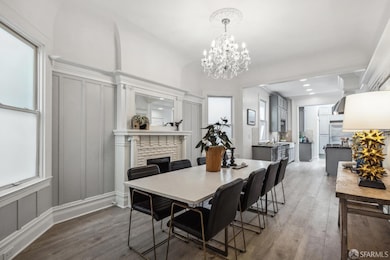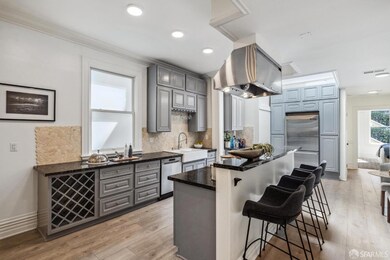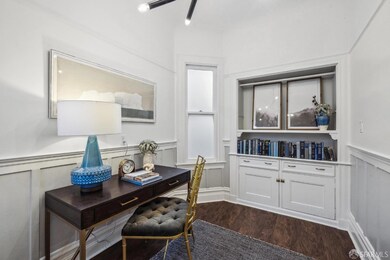
823 Fillmore St San Francisco, CA 94117
Alamo Square NeighborhoodHighlights
- Views of San Francisco
- Penthouse
- Two Primary Bedrooms
- Unit is on the top floor
- Rooftop Deck
- 3-minute walk to Alamo Square Park
About This Home
As of October 2024Gorgeous, remodeled 5BR, 5 full BA panoramic view condo just 1 block off Alamo Square. Expansive, flexible floor plan on the upper 2 levels of a stately duplex. Enjoy the entire floor plan to yourself or easily host guests or tenants while maintaining your privacy. (Home was previously rented, generating over $120,000 income per year for just this unit!) Ideal balance of lovely, period details & modern upgrades accented by soaring ceilings, beautiful flooring, tall windows, recessed lighting & skylights. Stylish designer-selected lighting compliments the classic wainscoating, moldings, stained glass & built-ins. The expansive floor plan includes a FLR, FDR, private home office, huge sky-lit family room w/vaulted ceiling, private laundry room & multiple decks! The elegant LR boasts stunning Eastern city views & decorative fireplace. The generously sized gourmet kitchen boasts Viking appliances, custom cabinetry & a breakfast bar. Open to the classic FDR, this space is perfect for hosting dinner parties! The upper suite features an elegant decorative fireplace, built-ins, a large private BA & a soothing solarium w/panoramic city views & wonderful light! Each BR features an en-suite or private full BA! Leased parking pre-paid thru May, 2025 1 block away. Walk 2 cafes, muni, more!
Last Buyer's Agent
Claudine Himan
Compass License #01967988

Property Details
Home Type
- Condominium
Est. Annual Taxes
- $20,095
Year Built
- 1906
Lot Details
- East Facing Home
- Fenced
HOA Fees
- $625 Monthly HOA Fees
Parking
- 1 Car Garage
- Enclosed Parking
- Side by Side Parking
- Garage Door Opener
- Parking Fee
- $380 Parking Fee
Property Views
- San Francisco
- City Lights
Home Design
- Penthouse
- Edwardian Architecture
- Updated or Remodeled
Interior Spaces
- 3,193 Sq Ft Home
- 2-Story Property
- Cathedral Ceiling
- Skylights in Kitchen
- Formal Entry
- Family Room
- Living Room with Attached Deck
- Formal Dining Room
- Home Office
- Sun or Florida Room
- Basement Fills Entire Space Under The House
Kitchen
- Breakfast Area or Nook
- Built-In Gas Range
- Range Hood
- Built-In Refrigerator
- Dishwasher
- Granite Countertops
- Disposal
Bedrooms and Bathrooms
- Sitting Area In Primary Bedroom
- Main Floor Bedroom
- Primary Bedroom Upstairs
- Double Master Bedroom
- 5 Full Bathrooms
- Soaking Tub in Primary Bathroom
- Separate Shower
Laundry
- Laundry Room
- Laundry on upper level
- Dryer
- Washer
Utilities
- Central Heating
- Wall Furnace
- Heating System Uses Gas
- Tankless Water Heater
Additional Features
- Rooftop Deck
- Unit is on the top floor
Listing and Financial Details
- Assessor Parcel Number 0798-054
Community Details
Overview
- 2 Units
- 821 823 Fillmore St. Association
- Low-Rise Condominium
Pet Policy
- Limit on the number of pets
- Dogs and Cats Allowed
Map
Home Values in the Area
Average Home Value in this Area
Property History
| Date | Event | Price | Change | Sq Ft Price |
|---|---|---|---|---|
| 10/24/2024 10/24/24 | Sold | $1,750,000 | -2.5% | $548 / Sq Ft |
| 10/09/2024 10/09/24 | Pending | -- | -- | -- |
| 08/22/2024 08/22/24 | Price Changed | $1,795,000 | -5.3% | $562 / Sq Ft |
| 07/17/2024 07/17/24 | Price Changed | $1,895,000 | -9.5% | $593 / Sq Ft |
| 05/29/2024 05/29/24 | Price Changed | $2,095,000 | -8.7% | $656 / Sq Ft |
| 05/09/2024 05/09/24 | For Sale | $2,295,000 | -- | $719 / Sq Ft |
Tax History
| Year | Tax Paid | Tax Assessment Tax Assessment Total Assessment is a certain percentage of the fair market value that is determined by local assessors to be the total taxable value of land and additions on the property. | Land | Improvement |
|---|---|---|---|---|
| 2024 | $20,095 | $1,648,060 | $993,346 | $654,714 |
| 2023 | $19,795 | $1,615,750 | $973,871 | $641,879 |
| 2022 | $19,420 | $1,584,072 | $954,777 | $629,295 |
| 2021 | $19,078 | $1,553,017 | $936,058 | $616,959 |
| 2020 | $19,212 | $1,537,095 | $926,461 | $610,634 |
| 2019 | $18,504 | $1,506,960 | $908,296 | $598,664 |
| 2018 | $17,881 | $1,477,416 | $890,488 | $586,928 |
| 2017 | $17,372 | $1,448,450 | $873,028 | $575,422 |
| 2016 | $12,027 | $990,104 | $601,820 | $388,284 |
Mortgage History
| Date | Status | Loan Amount | Loan Type |
|---|---|---|---|
| Open | $1,400,000 | New Conventional | |
| Previous Owner | $50,000 | Credit Line Revolving |
Deed History
| Date | Type | Sale Price | Title Company |
|---|---|---|---|
| Grant Deed | -- | Chicago Title | |
| Grant Deed | $600,000 | None Available | |
| Interfamily Deed Transfer | -- | -- |
Similar Homes in San Francisco, CA
Source: San Francisco Association of REALTORS® MLS
MLS Number: 424030718
APN: 0798-054
- 814 Hayes St Unit 2
- 969 Hayes St Unit 2
- 1096 Fulton St
- 614 Fillmore St
- 1057 Steiner St
- 949 Fell St Unit 12
- 1487 Mcallister St
- 522 Hickory St
- 831 Oak St
- 619 Oak St
- 821 Oak St
- 1529 Golden Gate Ave
- 426 Fillmore St Unit A
- 1033 Fell St
- 511 Buchanan St
- 425-429 Steiner St
- 476 Hickory St
- 1257 Fulton St
- 580 Hayes St Unit 202
- 477 Oak St Unit 479
