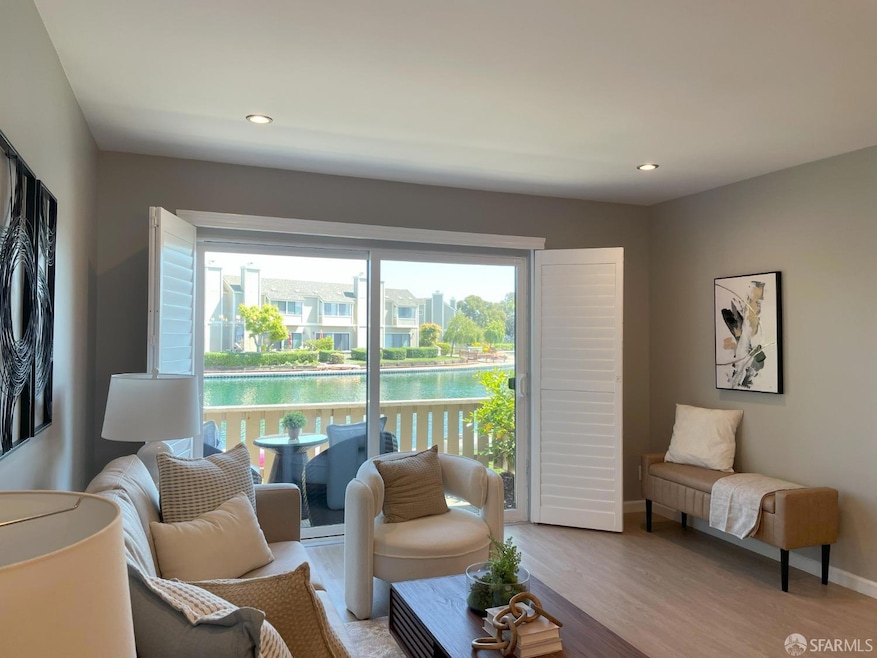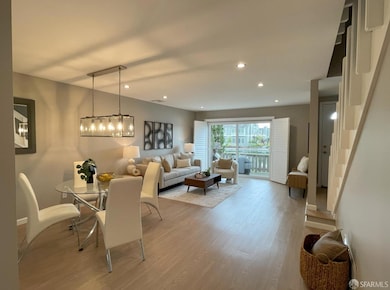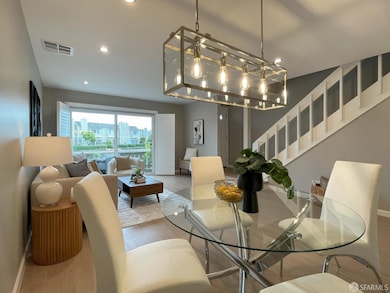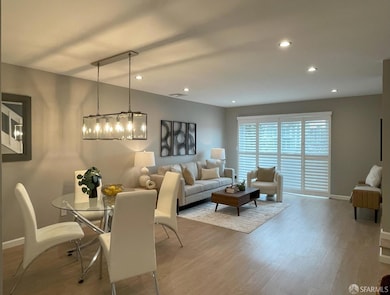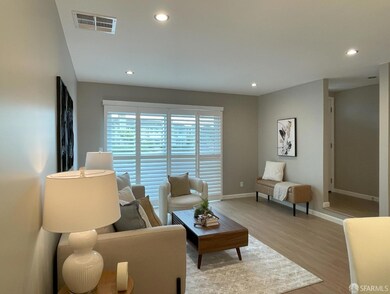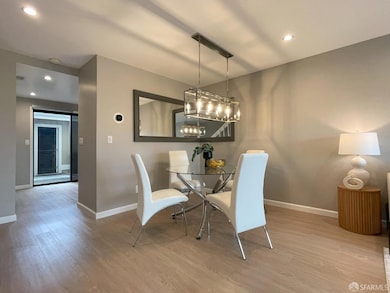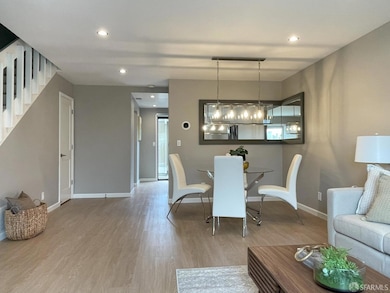
823 Juno Ln Foster City, CA 94404
Isle Cove NeighborhoodEstimated payment $8,856/month
Highlights
- Access To Lake
- In Ground Pool
- Waterfront
- Foster City Elementary School Rated A
- Gated Community
- Atrium Room
About This Home
Move-In Ready! Sleek, fresh townhome in Foster City facing a peaceful lagoon. Labor of love, high-quality updates. Level 5 finished walls, Milgard dual pane dissimilar glass windows, waterproof luxury plank flooring, Bosch stainless kitchen appliances, induction cooking range, 800 Series ultra quiet dishwasher. 220-V kitchen and laundry outlets. High efficiency LED recessed lights. Two Toto bidets in the full bathrooms. Come see to admire and appreciate the gorgeous finishes of this very livable bi-level home. Finished garage with storage galore and 2-car parking. The Isle Cove HOA community features a club house, swimming pool, tennis courts and a lovely promenade trail. Property faces a curved lagoon. Launch a kayak from your front door or run across Edgewater Blvd to the rec park with soccer and softball fields. Efficiently located off the 101/92 for quick access to Bay Area arteries. Great school district. Driving distance to Costco and Hillsdale mall. 15-minutes north to SFO airport, easy drive to Los Gatos/Stanford, Silicon Valley.
Townhouse Details
Home Type
- Townhome
Year Built
- Built in 1973 | Remodeled
Lot Details
- Waterfront
- Landscaped
HOA Fees
- $629 Monthly HOA Fees
Parking
- 2 Car Attached Garage
- Enclosed Parking
- Side by Side Parking
- Garage Door Opener
Property Views
- Water
- City
Home Design
- Concrete Foundation
- Shingle Roof
Interior Spaces
- 1,196 Sq Ft Home
- 2-Story Property
- Double Pane Windows
- Low Emissivity Windows
- Window Screens
- Combination Dining and Living Room
- Atrium Room
- Storage Room
Kitchen
- Built-In Electric Oven
- Free-Standing Electric Oven
- Free-Standing Electric Range
- Range Hood
- Microwave
- Dishwasher
- Quartz Countertops
- Disposal
Flooring
- Engineered Wood
- Tile
Bedrooms and Bathrooms
- Primary Bedroom Upstairs
- Walk-In Closet
- Bidet
- Bathtub with Shower
- Multiple Shower Heads
Laundry
- Laundry on lower level
- Stacked Washer and Dryer
- 220 Volts In Laundry
Home Security
Eco-Friendly Details
- Energy-Efficient Appliances
- Energy-Efficient Thermostat
Pool
- In Ground Pool
- In Ground Spa
- Fence Around Pool
Outdoor Features
- Access To Lake
- Balcony
- Patio
Utilities
- Central Heating and Cooling System
- Heating System Uses Gas
- 220 Volts in Kitchen
- Natural Gas Connected
- Internet Available
- Cable TV Available
Listing and Financial Details
- Assessor Parcel Number 105-110-520
Community Details
Overview
- Association fees include common areas, maintenance exterior, ground maintenance, pool, recreation facility
- Isle Cove Association
- Low-Rise Condominium
- Planned Unit Development
Amenities
- Clubhouse
- Recreation Room
Recreation
- Tennis Courts
- Community Pool
- Community Spa
Security
- Gated Community
- Fire and Smoke Detector
Map
Home Values in the Area
Average Home Value in this Area
Property History
| Date | Event | Price | Change | Sq Ft Price |
|---|---|---|---|---|
| 04/18/2025 04/18/25 | For Sale | $1,250,000 | +26.3% | $1,045 / Sq Ft |
| 01/30/2017 01/30/17 | Sold | $990,000 | +10.2% | $828 / Sq Ft |
| 01/07/2017 01/07/17 | Pending | -- | -- | -- |
| 01/06/2017 01/06/17 | For Sale | $898,000 | -- | $751 / Sq Ft |
Similar Homes in Foster City, CA
Source: San Francisco Association of REALTORS® MLS
MLS Number: 425031256
- 823 Juno Ln
- 837 Juno Ln
- 842 Juno Ln
- 614 Portofino Ln
- 879 Carina Ln
- 879 Ursa Ln Unit 4
- 664 Scorpio Ln
- 850 Magellan Ln
- 880 Meridian Bay Ln Unit 210
- 860 Meridian Bay Ln Unit 323
- 860 Meridian Bay Ln Unit 231
- 614 Aquarius Ln
- 602 Mystic Ln
- 820 Sea Spray Ln Unit 111
- 815 Sea Spray Ln Unit 207
- 820 Sea Spray Ln Unit 206
- 2 Commons Ln
- 3090 Los Prados St Unit 25
- 1049 Shell Blvd Unit 3
- 3015 Los Prados St Unit 215
