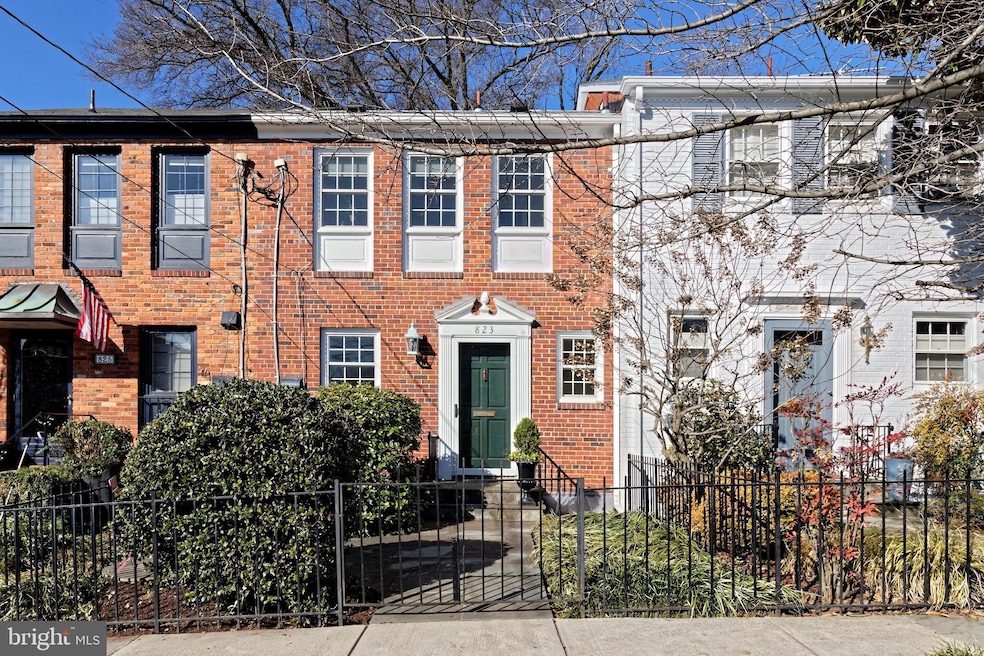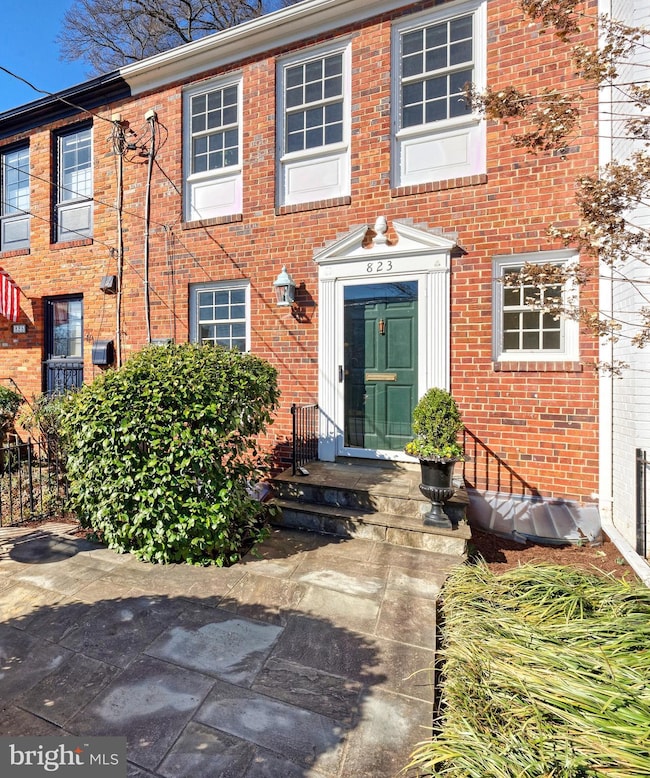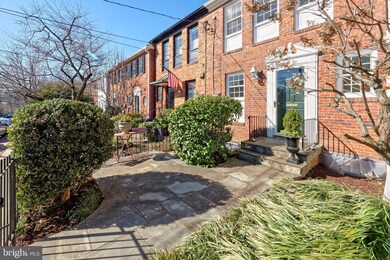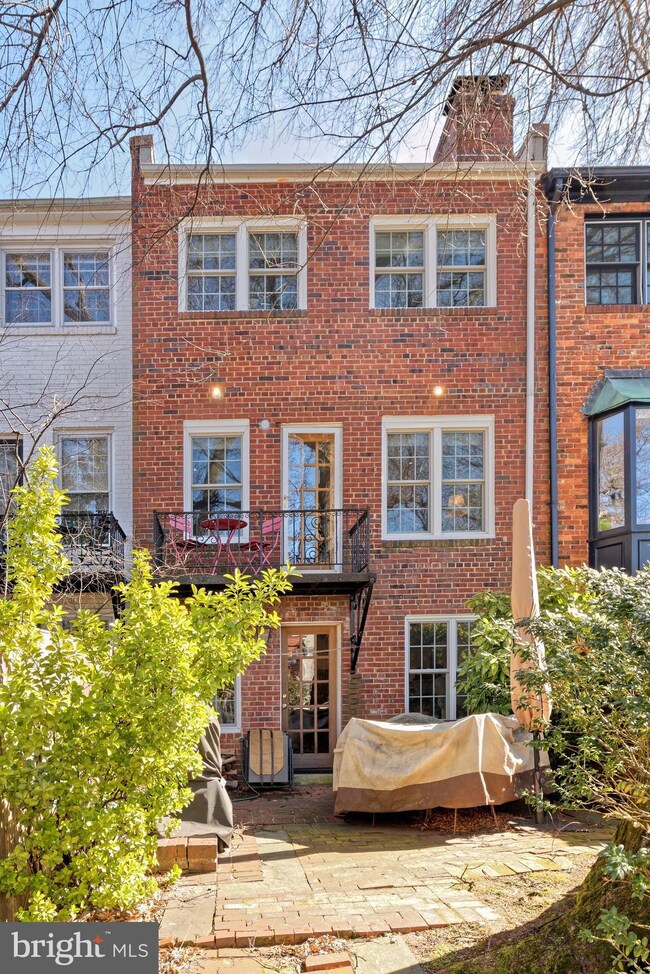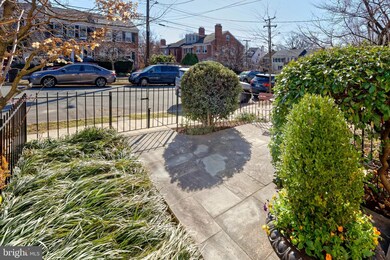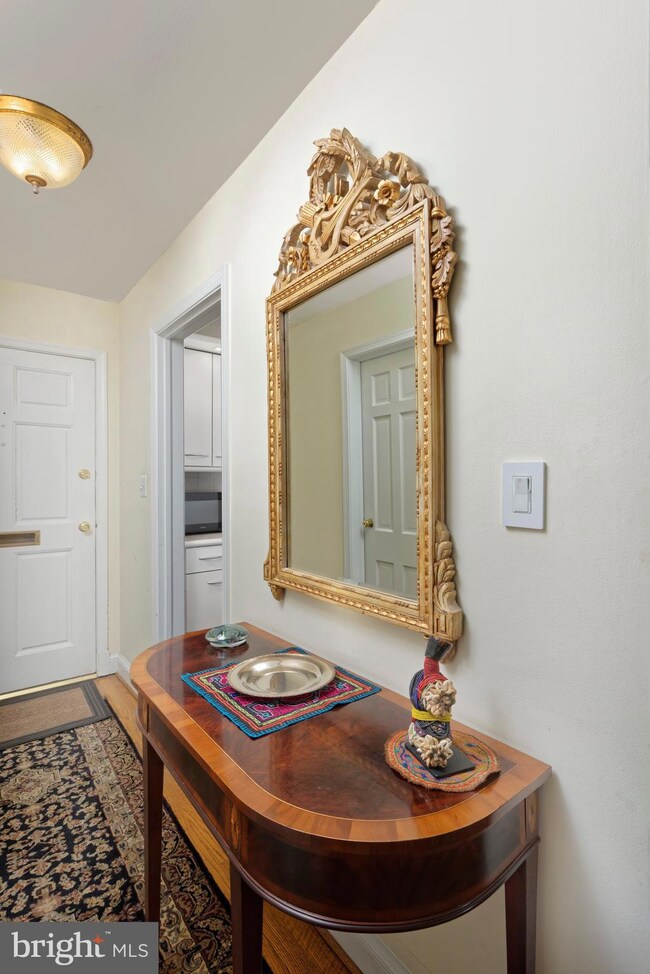
823 S Fairfax St Alexandria, VA 22314
Old Town NeighborhoodHighlights
- City View
- Wood Flooring
- No HOA
- Traditional Architecture
- 2 Fireplaces
- 5-minute walk to Ford's Landing City Park
About This Home
As of March 2025Welcome to 823 South Fairfax Street, a charming residence nestled in the heart of Old Town, featuring 3 bedrooms and 2.5 baths. This beautiful home boasts a new roof and new windows that ensure energy efficiency and modern comfort. Upon entering, you are greeted by the warmth of hardwood floors that extend throughout the main living areas. The living room is anchored by one of the two wood-burning fireplaces, creating a cozy ambiance for gatherings. A stunning chandelier and glass front built-ins add a touch of sophistication to the dining area, perfect for hosting memorable gatherings. The kitchen with white cabinets and gas cooking is designed for functionality, with ample cabinetry and counter space to meet all your culinary needs.
Upstairs, the primary bedroom provides a serene retreat complete with plentiful closet space. A wide hall leads to the additional bedrooms which are generously sized, perfect for family members or guests. The full bathroom features neutral tile, tub/shower, and a generous linen closet. A spacious family room is found on the lower level featuring built-ins along one wall and a wood burning fireplace creating a warm and inviting atmosphere. There is also a convenient full bath, storage closets, and a laundry room. A glass paned door opens to the expansive yard, perfect for outdoor activities and gardening, with the possibility for expansion to customize and grow your living space to suit your needs.
The historic charm of Old Town is at your doorstep, close to parks, the Safeway, the bike trail to Mt. Vernon, and easy access to major transportation routes for commuting to Washington, D.C., and surrounding areas. Don't miss the opportunity to make this exceptional property your new home.
Townhouse Details
Home Type
- Townhome
Est. Annual Taxes
- $11,703
Year Built
- Built in 1955
Lot Details
- 2,222 Sq Ft Lot
- East Facing Home
- Back Yard Fenced
- Property is in excellent condition
Parking
- On-Street Parking
Property Views
- City
- Woods
Home Design
- Traditional Architecture
- Flat Roof Shape
- Brick Exterior Construction
- Brick Foundation
Interior Spaces
- Property has 3 Levels
- Built-In Features
- Ceiling Fan
- Recessed Lighting
- 2 Fireplaces
- Wood Burning Fireplace
- Fireplace Mantel
- Brick Fireplace
- Double Hung Windows
- Six Panel Doors
- Family Room
- Combination Dining and Living Room
Kitchen
- Gas Oven or Range
- Cooktop
- Built-In Microwave
- Ice Maker
- Dishwasher
- Disposal
Flooring
- Wood
- Carpet
- Ceramic Tile
Bedrooms and Bathrooms
- 3 Bedrooms
- En-Suite Primary Bedroom
- Bathtub with Shower
- Walk-in Shower
Laundry
- Laundry Room
- Laundry on lower level
- Front Loading Dryer
- Front Loading Washer
Finished Basement
- Heated Basement
- Walk-Out Basement
- Exterior Basement Entry
- Basement Windows
Outdoor Features
- Balcony
- Enclosed patio or porch
Utilities
- Forced Air Heating and Cooling System
- Natural Gas Water Heater
- No Septic System
Listing and Financial Details
- Tax Lot 22
- Assessor Parcel Number 12350000
Community Details
Overview
- No Home Owners Association
- Yates Gardens Subdivision
Pet Policy
- Pets Allowed
Map
Home Values in the Area
Average Home Value in this Area
Property History
| Date | Event | Price | Change | Sq Ft Price |
|---|---|---|---|---|
| 03/25/2025 03/25/25 | Sold | $1,037,500 | +3.8% | $615 / Sq Ft |
| 02/27/2025 02/27/25 | For Sale | $999,900 | +30.7% | $592 / Sq Ft |
| 12/11/2014 12/11/14 | Sold | $765,000 | -1.3% | $644 / Sq Ft |
| 11/11/2014 11/11/14 | Pending | -- | -- | -- |
| 10/10/2014 10/10/14 | For Sale | $775,000 | -- | $652 / Sq Ft |
Tax History
| Year | Tax Paid | Tax Assessment Tax Assessment Total Assessment is a certain percentage of the fair market value that is determined by local assessors to be the total taxable value of land and additions on the property. | Land | Improvement |
|---|---|---|---|---|
| 2024 | $11,703 | $975,300 | $594,639 | $380,661 |
| 2023 | $10,448 | $941,216 | $566,323 | $374,893 |
| 2022 | $10,093 | $909,319 | $539,355 | $369,964 |
| 2021 | $9,273 | $835,390 | $490,323 | $345,067 |
| 2020 | $9,511 | $816,532 | $471,465 | $345,067 |
| 2019 | $8,855 | $783,642 | $438,575 | $345,067 |
| 2018 | $8,855 | $783,642 | $438,575 | $345,067 |
| 2017 | $8,673 | $767,525 | $429,975 | $337,550 |
| 2016 | $8,547 | $796,555 | $442,639 | $353,916 |
| 2015 | $8,265 | $792,464 | $442,639 | $349,825 |
| 2014 | $7,890 | $756,439 | $402,399 | $354,040 |
Mortgage History
| Date | Status | Loan Amount | Loan Type |
|---|---|---|---|
| Open | $1,059,806 | VA | |
| Previous Owner | $100,000 | Credit Line Revolving | |
| Previous Owner | $633,690 | Stand Alone Refi Refinance Of Original Loan | |
| Previous Owner | $150,000 | Credit Line Revolving | |
| Previous Owner | $635,954 | Stand Alone Refi Refinance Of Original Loan | |
| Previous Owner | $75,000 | Credit Line Revolving | |
| Previous Owner | $520,000 | New Conventional | |
| Previous Owner | $615,000 | New Conventional | |
| Previous Owner | $269,600 | No Value Available |
Deed History
| Date | Type | Sale Price | Title Company |
|---|---|---|---|
| Deed | $1,037,500 | Westcor Land Title | |
| Interfamily Deed Transfer | -- | None Available | |
| Deed | $337,000 | -- |
Similar Homes in Alexandria, VA
Source: Bright MLS
MLS Number: VAAX2041894
APN: 080.04-05-27
- 826 S Royal St
- 729 S Fairfax St
- 911 S Lee St
- 732 S Lee St
- 800 S Saint Asaph St Unit 403
- 614 S Fairfax St
- 622 S Pitt St
- 16 Franklin St
- 922 S Washington St Unit 211
- 15 Franklin St
- 721 S Columbus St
- 820 Green St
- 815 Church St
- 13 Wilkes St
- 902 Green St
- 731 S Alfred St
- 408 S Lee St
- 506 S Columbus St
- 510 Wolfe St
- 530 S Alfred St
