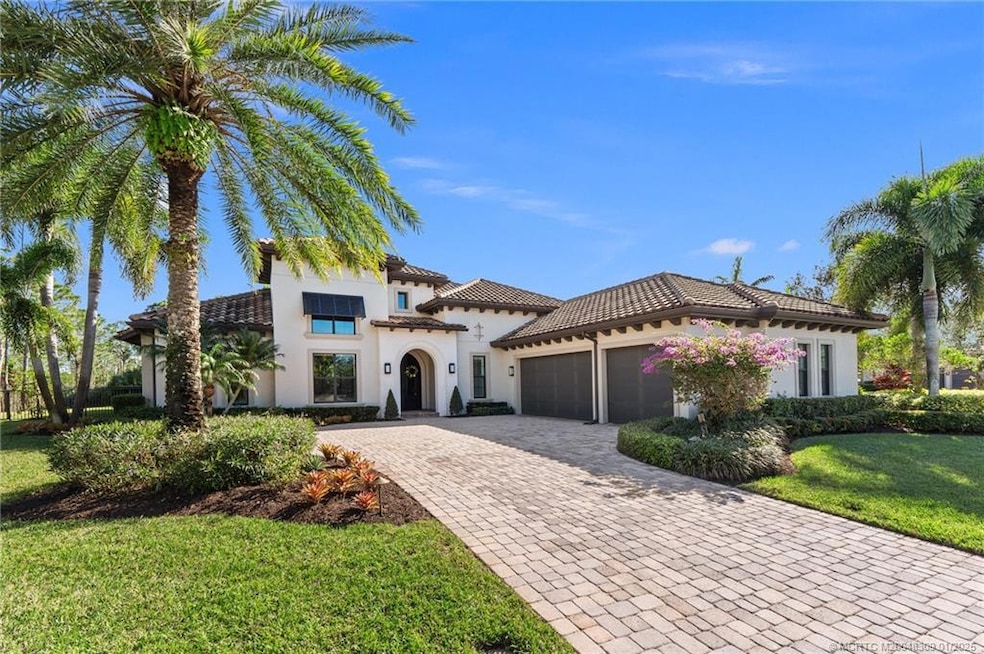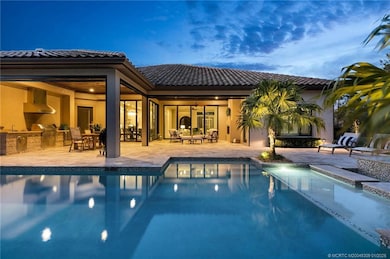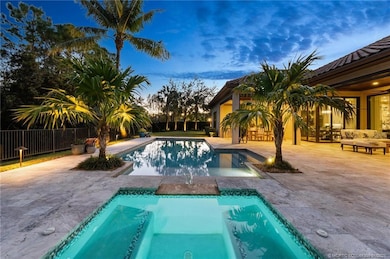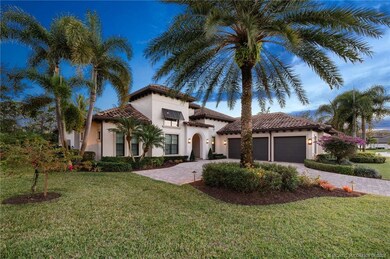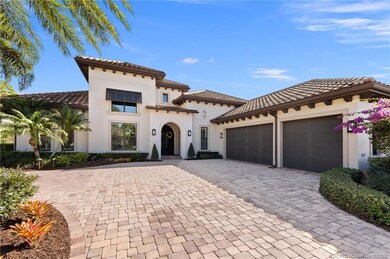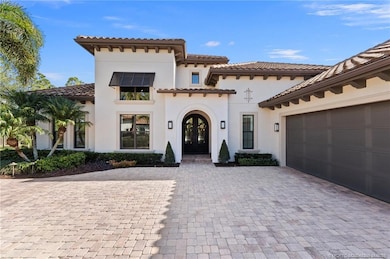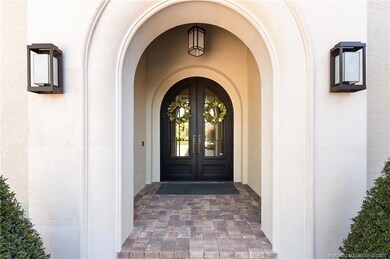
823 SW Winston Ave Palm City, FL 34990
Highlights
- Fitness Center
- Concrete Pool
- Views of Trees
- Citrus Grove Elementary School Rated A-
- Gated Community
- 0.6 Acre Lot
About This Home
As of March 2025Stunning custom estate in Copperleaf. Nestled on a premium/private 0.5+ acre lot with extensive landscaping and lighting, this Arthur Rutenberg home boasts 3 bedrooms, 3.5 baths, office and a media club room(possible 4th bedroom). The outdoor resort area features an inviting patio w/ fireplace, outdoor kitchen, custom pool with spa, sun shelf & fountains. The master suite offers two large walk in closets and luxurious bath/ shower. Enjoy white oak engineered flooring in living areas and porcelain tile in baths and laundry room, numerous coffered, tray and vaulted ceilings w/ beams and crown molding, plantation shutters, quartzite & marble countertops, custom lighting & impact glass throughout. The gourmet kitchen has a hidden walk in pantry, marble countertops, full size wine fridge, wolf & subzero appliances, and a large center island. The laundry room has been expanded w/ custom cabinetry and center island. A 3 car garage with custom cabinets completes this premium offering.
Last Agent to Sell the Property
Berkshire Hathaway Florida Realty Brokerage Phone: 772-283-2800 License #568921

Home Details
Home Type
- Single Family
Est. Annual Taxes
- $18,382
Year Built
- Built in 2016
Lot Details
- 0.6 Acre Lot
- North Facing Home
- Sprinkler System
HOA Fees
- $293 Monthly HOA Fees
Home Design
- Traditional Architecture
- Tile Roof
- Concrete Roof
- Concrete Siding
- Block Exterior
- Stucco
Interior Spaces
- 3,685 Sq Ft Home
- 1-Story Property
- Custom Mirrors
- Built-In Features
- Cathedral Ceiling
- Screened Porch
- Views of Trees
Kitchen
- Built-In Oven
- Electric Range
- Microwave
- Dishwasher
- Kitchen Island
- Disposal
Flooring
- Engineered Wood
- Porcelain Tile
Bedrooms and Bathrooms
- 3 Bedrooms
- Split Bedroom Floorplan
- Closet Cabinetry
- Walk-In Closet
- Dual Sinks
- Bathtub
- Separate Shower
Laundry
- Dryer
- Washer
- Laundry Tub
Home Security
- Security System Owned
- Impact Glass
Parking
- 3 Car Attached Garage
- Side or Rear Entrance to Parking
- Garage Door Opener
Pool
- Concrete Pool
- Saltwater Pool
- Spa
- Pool Equipment or Cover
Outdoor Features
- Patio
- Outdoor Kitchen
- Exterior Lighting
Utilities
- Central Heating and Cooling System
- 220 Volts
- 110 Volts
- Water Heater
- Water Purifier
- Cable TV Available
Community Details
Overview
- Association fees include management, common areas, cable TV, reserve fund, security
Recreation
- Tennis Courts
- Community Basketball Court
- Pickleball Courts
- Fitness Center
- Park
Additional Features
- Clubhouse
- Gated Community
Map
Home Values in the Area
Average Home Value in this Area
Property History
| Date | Event | Price | Change | Sq Ft Price |
|---|---|---|---|---|
| 03/04/2025 03/04/25 | Sold | $1,475,000 | -10.6% | $400 / Sq Ft |
| 02/05/2025 02/05/25 | Pending | -- | -- | -- |
| 01/24/2025 01/24/25 | Price Changed | $1,650,000 | -5.7% | $448 / Sq Ft |
| 01/10/2025 01/10/25 | For Sale | $1,750,000 | +69.8% | $475 / Sq Ft |
| 05/11/2016 05/11/16 | Sold | $1,030,343 | 0.0% | $284 / Sq Ft |
| 05/11/2016 05/11/16 | For Sale | $1,030,343 | -- | $284 / Sq Ft |
Tax History
| Year | Tax Paid | Tax Assessment Tax Assessment Total Assessment is a certain percentage of the fair market value that is determined by local assessors to be the total taxable value of land and additions on the property. | Land | Improvement |
|---|---|---|---|---|
| 2024 | $18,382 | $1,024,177 | -- | -- |
| 2023 | $18,382 | $931,070 | $0 | $0 |
| 2022 | $15,941 | $846,428 | $0 | $0 |
| 2021 | $13,707 | $769,480 | $220,000 | $549,480 |
| 2020 | $12,772 | $713,710 | $150,000 | $563,710 |
| 2019 | $13,039 | $720,040 | $150,000 | $570,040 |
| 2018 | $12,870 | $716,100 | $140,000 | $576,100 |
| 2017 | $11,335 | $706,160 | $200,000 | $506,160 |
| 2016 | $2,514 | $130,000 | $130,000 | $0 |
| 2015 | -- | $100,000 | $100,000 | $0 |
| 2014 | -- | $45,000 | $45,000 | $0 |
Mortgage History
| Date | Status | Loan Amount | Loan Type |
|---|---|---|---|
| Open | $1,000,000 | New Conventional |
Deed History
| Date | Type | Sale Price | Title Company |
|---|---|---|---|
| Warranty Deed | $1,475,000 | None Listed On Document | |
| Warranty Deed | $115,000 | Attorney | |
| Special Warranty Deed | $115,000 | Attorney |
Similar Homes in Palm City, FL
Source: Martin County REALTORS® of the Treasure Coast
MLS Number: M20048309
APN: 02-38-40-002-000-03600-0
- 460 SW Sea Green St
- 724 SW Sea Green St
- 761 SW Canoe Creek Terrace
- 964 SW Canoe Creek Terrace
- 4813 SW Gossamer Cir
- 988 SW Sea Green St
- 4832 SW Sensation St
- 4365 SW Bimini Cir S
- 4856 SW Sensation St
- 4909 SW Gossamer Cir
- 869 SW Habitat Ln
- 868 SW Habitat Ln
- 844 SW Habitat Ln
- 1069 SW Scrub Oak Ave
- 4704 SW Bermuda Way
- 4603 SW Bermuda Way
- 4522 SW Bimini Cir N
- 324 SW Sun Cir
- 792 SW Sun Cir
- 1672 SW Sandtrap Crescent
