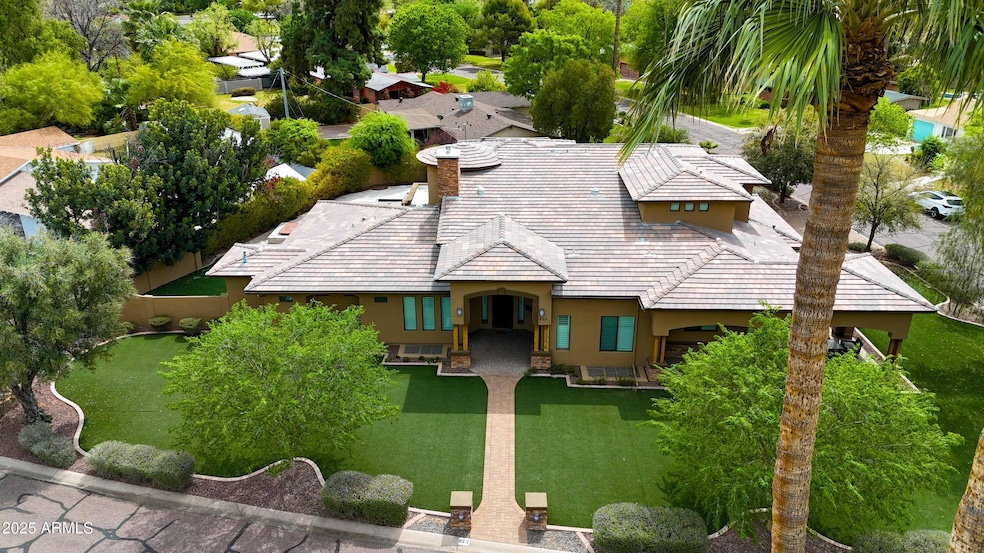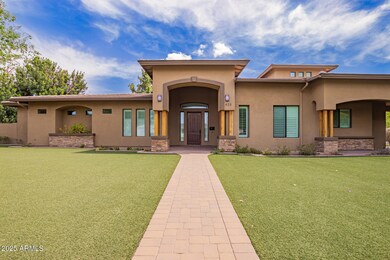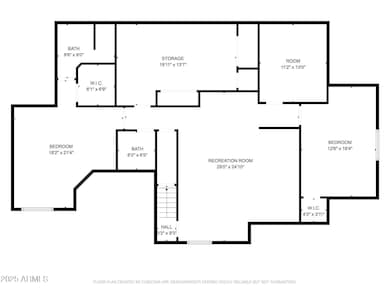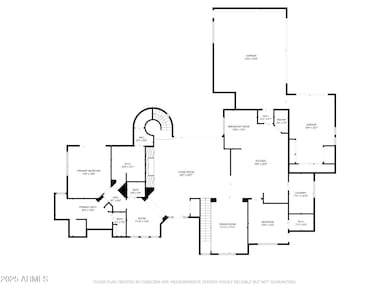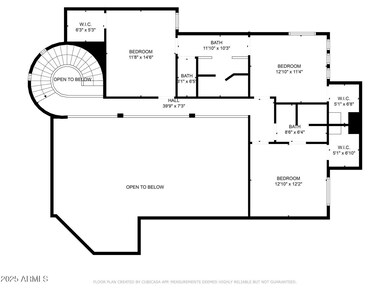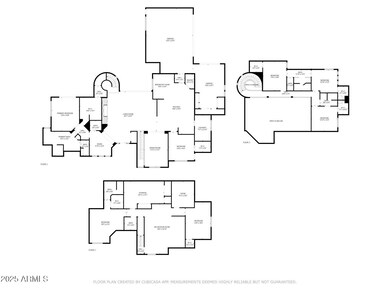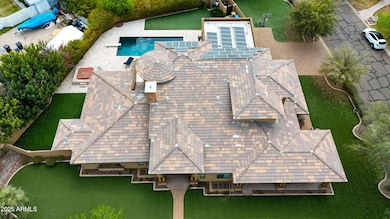
823 W Palo Verde Dr Phoenix, AZ 85013
Alhambra NeighborhoodEstimated payment $12,353/month
Highlights
- Heated Spa
- Solar Power System
- Vaulted Ceiling
- Phoenix Coding Academy Rated A
- 0.41 Acre Lot
- Wood Flooring
About This Home
Amazing custom-built, 3-story home offers 6 beds, 4 full baths, & 3 half baths nestled in the heart of North Central Phoenix. Situated on 3/8 of an acre. Extensive upgrade list includes: 4 zone HVAC, owned solar, grey water recycling, tankless hot water, dual laundry chute, in-floor safe, auto controlled awning system, & EV charging. Open floorpan includes vaulted ceilings, oversized doors, turret staircase, & skylights. Primary suite boast spacious closet, jetted tub, & multi-headed shower. Gourmet kitchen has stainless appliances with 60'' french door refrigerator & granite counters. Home features separate office entry, service pantry, oversized laundry, finished full basement with a guest suite, playroom, pool table, & wet bar. The 3-car garage has epoxy floors & built-in cabinetry.
Home Details
Home Type
- Single Family
Est. Annual Taxes
- $14,539
Year Built
- Built in 2009
Lot Details
- 0.41 Acre Lot
- Block Wall Fence
- Artificial Turf
- Corner Lot
- Front and Back Yard Sprinklers
- Sprinklers on Timer
- Private Yard
Parking
- 3 Car Garage
- Electric Vehicle Home Charger
Home Design
- Wood Frame Construction
- Spray Foam Insulation
- Cellulose Insulation
- Tile Roof
- Low Volatile Organic Compounds (VOC) Products or Finishes
- Stone Exterior Construction
- Stucco
Interior Spaces
- 5,421 Sq Ft Home
- 2-Story Property
- Wet Bar
- Vaulted Ceiling
- Ceiling Fan
- Skylights
- Gas Fireplace
- Double Pane Windows
- ENERGY STAR Qualified Windows with Low Emissivity
- Mechanical Sun Shade
- Family Room with Fireplace
- Finished Basement
- Basement Fills Entire Space Under The House
- Smart Home
Kitchen
- Eat-In Kitchen
- Breakfast Bar
- Built-In Microwave
- ENERGY STAR Qualified Appliances
- Kitchen Island
- Granite Countertops
Flooring
- Floors Updated in 2022
- Wood
- Stone
- Tile
- Vinyl
Bedrooms and Bathrooms
- 6 Bedrooms
- Primary Bedroom on Main
- Primary Bathroom is a Full Bathroom
- 5.5 Bathrooms
- Dual Vanity Sinks in Primary Bathroom
- Hydromassage or Jetted Bathtub
- Bathtub With Separate Shower Stall
- Solar Tube
Eco-Friendly Details
- ENERGY STAR/CFL/LED Lights
- ENERGY STAR Qualified Equipment for Heating
- Solar Power System
- Gray Water System
Pool
- Heated Spa
- Heated Pool
- Pool Pump
- Diving Board
Outdoor Features
- Fire Pit
- Outdoor Storage
- Built-In Barbecue
- Playground
Schools
- Solano Elementary School
- Osborn Middle School
- Central High School
Utilities
- Ducts Professionally Air-Sealed
- Zoned Heating
- Heating System Uses Natural Gas
- Tankless Water Heater
- High Speed Internet
- Cable TV Available
Community Details
- No Home Owners Association
- Association fees include no fees
- Built by Equity Home Builders
- Sun View Estates Subdivision
Listing and Financial Details
- Tax Lot 8
- Assessor Parcel Number 156-32-053
Map
Home Values in the Area
Average Home Value in this Area
Tax History
| Year | Tax Paid | Tax Assessment Tax Assessment Total Assessment is a certain percentage of the fair market value that is determined by local assessors to be the total taxable value of land and additions on the property. | Land | Improvement |
|---|---|---|---|---|
| 2025 | $14,539 | $119,946 | -- | -- |
| 2024 | $14,028 | $114,234 | -- | -- |
| 2023 | $14,028 | $131,480 | $26,290 | $105,190 |
| 2022 | $13,947 | $141,360 | $28,270 | $113,090 |
| 2021 | $14,208 | $98,680 | $19,730 | $78,950 |
| 2020 | $14,663 | $101,350 | $20,270 | $81,080 |
| 2019 | $14,014 | $94,730 | $18,940 | $75,790 |
| 2018 | $14,987 | $99,560 | $19,910 | $79,650 |
| 2017 | $13,906 | $123,270 | $24,650 | $98,620 |
| 2016 | $13,292 | $127,820 | $25,560 | $102,260 |
| 2015 | $12,388 | $115,650 | $23,130 | $92,520 |
Property History
| Date | Event | Price | Change | Sq Ft Price |
|---|---|---|---|---|
| 04/02/2025 04/02/25 | For Sale | $2,000,000 | +8.1% | $369 / Sq Ft |
| 09/15/2022 09/15/22 | Sold | $1,850,000 | 0.0% | $341 / Sq Ft |
| 08/04/2022 08/04/22 | Pending | -- | -- | -- |
| 07/14/2022 07/14/22 | For Sale | $1,850,000 | -- | $341 / Sq Ft |
Deed History
| Date | Type | Sale Price | Title Company |
|---|---|---|---|
| Warranty Deed | $1,850,000 | First American Title | |
| Warranty Deed | -- | None Listed On Document | |
| Interfamily Deed Transfer | $1,000,000 | None Available | |
| Interfamily Deed Transfer | -- | None Available | |
| Warranty Deed | $420,000 | Security Title Agency Inc | |
| Warranty Deed | $200,000 | First American Title Ins Co |
Mortgage History
| Date | Status | Loan Amount | Loan Type |
|---|---|---|---|
| Open | $1,480,000 | New Conventional | |
| Previous Owner | $85,000 | New Conventional | |
| Previous Owner | $936,000 | New Conventional | |
| Previous Owner | $1,050,000 | Unknown | |
| Previous Owner | $336,000 | Purchase Money Mortgage | |
| Previous Owner | $160,000 | Purchase Money Mortgage |
Similar Homes in Phoenix, AZ
Source: Arizona Regional Multiple Listing Service (ARMLS)
MLS Number: 6844651
APN: 156-32-053
- 5920 N 10th Ave
- 5704 N 11th Ave Unit 7
- 1005 W Berridge Ln
- 824 W Luke Ave
- 6010 N 5th Ave
- 1324 W Bethany Home Rd
- 6146 N 10th Ave
- 5845 N 3rd Ave
- 1210 W Missouri Ave
- 5522 N 4th Ave
- 5513 N 5th Dr
- 245 W Berridge Ln
- 902 W Claremont St
- 722 W Claremont St
- 1529 W Rovey Ave
- 220 W San Juan Ave
- 412 W Vermont Ave
- 1010 W Oregon Ave Unit 1
- 240 W Missouri Ave Unit 13
- 6329 N 10th Dr
