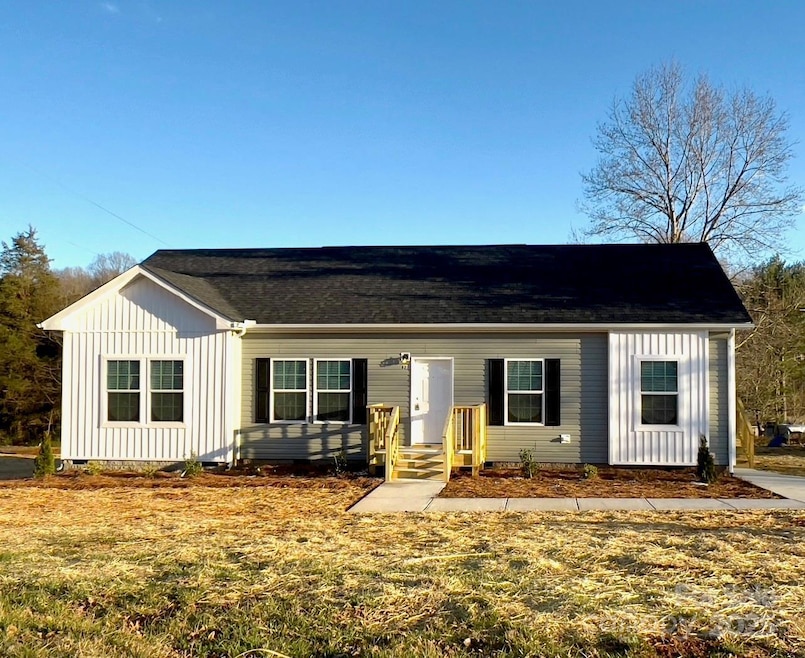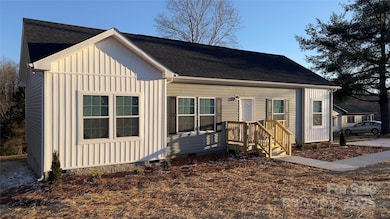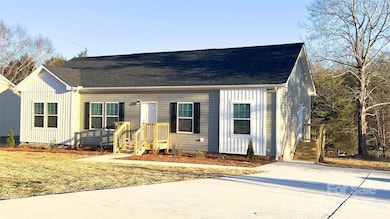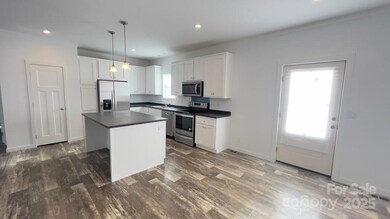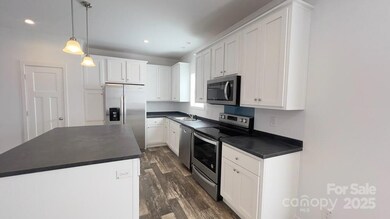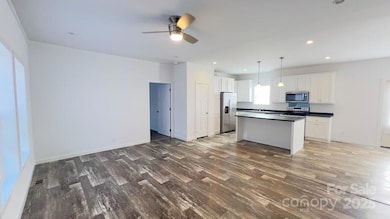
823 Wellwood Dr Statesville, NC 28677
Estimated payment $1,657/month
Highlights
- New Construction
- Transitional Architecture
- More Than Two Accessible Exits
- Deck
- Laundry Room
- 1-Story Property
About This Home
Enter into this gorgeous, NEW construction, one-level home where you will immediately observe the open floor plan concept highlighted with desirable 9' ceilings throughout. Enjoy the well-appointed gourmet kitchen with large island/eating area perfect for meal preparation and entertainment. In addition, an abundance of modern kitchen cabinetry, and spacious pantry are just some of the many features you will find appealing. As you move into the spacious primary bedroom, you will find it offers a feature wall with shiplap as a focal point, adjoining is the primary bathroom complete with double sinks and large enclosed shower. Access to large deck on rear of home provides ample space for outside entertaining or just relaxing. This home will come complete with all new Whirlpool appliances including refrigerator with icemaker. A 7-year structural warranty on the home and a 1-year manufacturer warranty on appliances comes included upon purchase. You must see to appreciate this one!!
Listing Agent
Old Traditional Realty LLC Brokerage Email: lgharris10@gmail.com License #236749
Property Details
Home Type
- Modular Prefabricated Home
Est. Annual Taxes
- $133
Year Built
- Built in 2024 | New Construction
Lot Details
- Lot Dimensions are 100x180x105x180
- Cleared Lot
Home Design
- Transitional Architecture
- Vinyl Siding
Interior Spaces
- 1,411 Sq Ft Home
- 1-Story Property
- Insulated Windows
- Vinyl Flooring
- Crawl Space
Kitchen
- Electric Range
- Microwave
- Dishwasher
Bedrooms and Bathrooms
- 3 Main Level Bedrooms
- 2 Full Bathrooms
Laundry
- Laundry Room
- Washer and Electric Dryer Hookup
Parking
- Driveway
- 6 Open Parking Spaces
Schools
- N.B. Mills Elementary School
- West Iredell Middle School
- West Iredell High School
Utilities
- Central Air
- Heat Pump System
- Electric Water Heater
- Septic Tank
Additional Features
- More Than Two Accessible Exits
- Deck
Community Details
- Westover Subdivision
Listing and Financial Details
- Assessor Parcel Number 4724153528.000
Map
Home Values in the Area
Average Home Value in this Area
Tax History
| Year | Tax Paid | Tax Assessment Tax Assessment Total Assessment is a certain percentage of the fair market value that is determined by local assessors to be the total taxable value of land and additions on the property. | Land | Improvement |
|---|---|---|---|---|
| 2024 | $133 | $22,500 | $22,500 | $0 |
| 2023 | $133 | $22,500 | $22,500 | $0 |
| 2022 | $113 | $18,000 | $18,000 | $0 |
| 2021 | $113 | $18,000 | $18,000 | $0 |
| 2020 | $113 | $18,000 | $18,000 | $0 |
| 2019 | $111 | $18,000 | $18,000 | $0 |
| 2018 | $91 | $15,300 | $15,300 | $0 |
| 2017 | $91 | $15,300 | $15,300 | $0 |
| 2016 | $91 | $15,300 | $15,300 | $0 |
| 2015 | $91 | $15,300 | $15,300 | $0 |
| 2014 | $85 | $15,300 | $15,300 | $0 |
Property History
| Date | Event | Price | Change | Sq Ft Price |
|---|---|---|---|---|
| 04/03/2025 04/03/25 | Price Changed | $294,900 | -1.7% | $209 / Sq Ft |
| 02/11/2025 02/11/25 | For Sale | $299,900 | -- | $213 / Sq Ft |
Deed History
| Date | Type | Sale Price | Title Company |
|---|---|---|---|
| Warranty Deed | $42,000 | Meridian Title | |
| Deed | -- | -- | |
| Deed | -- | -- |
Similar Homes in Statesville, NC
Source: Canopy MLS (Canopy Realtor® Association)
MLS Number: 4215881
APN: 4724-15-3528.000
- 819 Wellwood Dr
- 816 Wellwood Ave
- 3510 Flint Dr
- 801 Crestridge Rd
- 506 Island Ford Rd
- 844 Westminster Dr
- 902 Westminster Dr
- 00 Jamie Dr Unit 6
- 130 Island Park Ln
- 3662 Hickory Hwy
- 2507 Pacer Ln Unit 15
- 130 Aviation Dr
- 00 Central Dr
- 131 Mary Locke Way
- 125 Mary Locke Way
- 808 Candy Dr
- 812 Candy Dr
- 252 Stamey Farm Rd
- 134 Weaver Hill Dr
- 3419 Taylorsville Hwy
