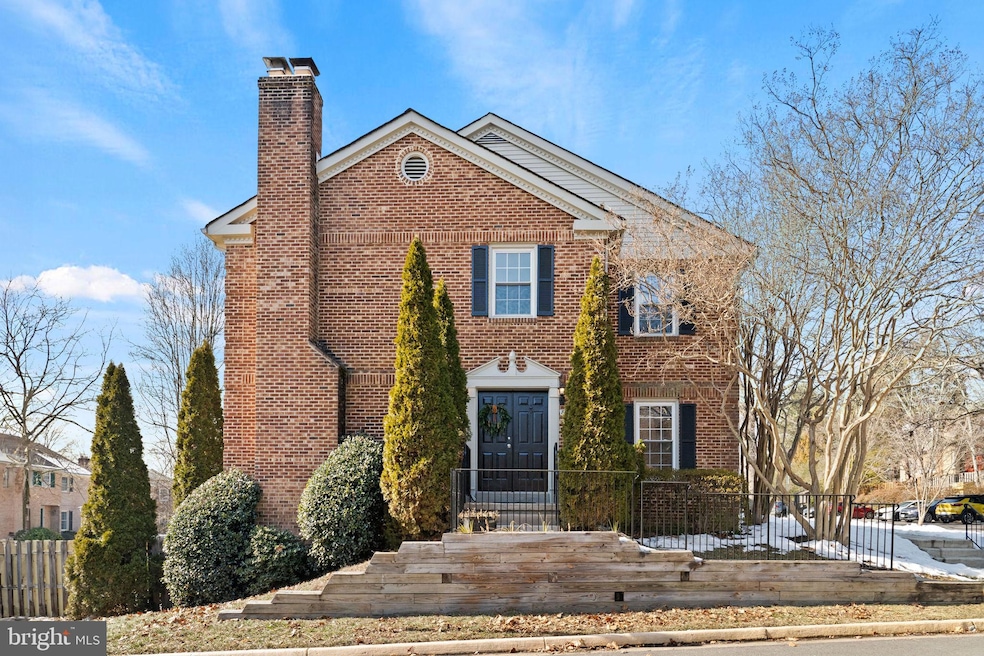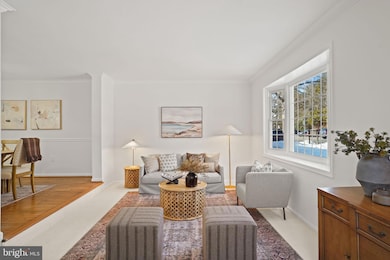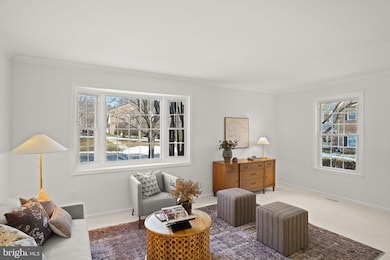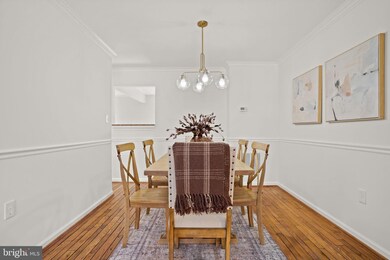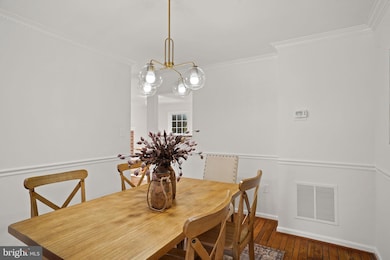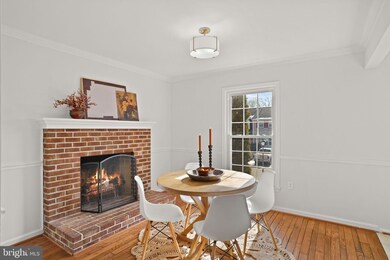
8230 Clifton Farm Ct Alexandria, VA 22306
Hybla Valley NeighborhoodHighlights
- Second Kitchen
- Private Pool
- Traditional Architecture
- Stratford Landing Elementary School Rated A-
- Traditional Floor Plan
- Wood Flooring
About This Home
As of February 2025THE PERFECT START - Welcome to 8230 Clifton Farm Court, a bright and sunny end-unit townhome ideal for first-time homebuyers! Nestled in a peaceful community, this home offers a quiet retreat while conveniently close to necessities like Costco, Sherwood Hall Library, Mount Vernon Hospital, and easy access to the GW Parkway for an effortless commute. *Step inside to discover a freshly painted interior with brand-new carpet throughout, making this home fully move-in ready. The main level boasts a natural flow, featuring classic details such as hardwood floors and crown molding. The kitchen stands out with granite countertops, ample cabinet storage, and space for creating your favorite meals. *Upstairs, you’ll find three bedrooms and two updated full baths. The primary suite is a delightful surprise, offering a spacious sitting/office area, an ensuite bath, and an abundance of closet space that will exceed your expectations. *The versatile lower level adds even more value, featuring a kitchenette, a full bathroom, a cozy second woodburning fireplace, and flexible rooms for a home office, playroom, or rec space. Plus, a large storage room and laundry keep things practical. French doors lead to a private backyard with a patio, perfect for relaxing outdoors or entertaining during warmer months. *With two assigned parking spaces and an unbeatable location close to essentials and conveniences, this home truly checks all the boxes. Don’t miss this fantastic opportunity to own a move-in-ready gem in a well-connected neighborhood!
Townhouse Details
Home Type
- Townhome
Est. Annual Taxes
- $6,672
Year Built
- Built in 1978
Lot Details
- 2,613 Sq Ft Lot
- Wood Fence
- Back Yard Fenced
HOA Fees
- $146 Monthly HOA Fees
Home Design
- Traditional Architecture
- Brick Exterior Construction
- Permanent Foundation
Interior Spaces
- Property has 3 Levels
- Traditional Floor Plan
- Crown Molding
- 2 Fireplaces
- Wood Burning Fireplace
- Fireplace Mantel
- Brick Fireplace
- French Doors
- Family Room
- Combination Kitchen and Living
- Breakfast Room
- Dining Room
- Bonus Room
- Storage Room
Kitchen
- Kitchenette
- Second Kitchen
- Eat-In Kitchen
- Electric Oven or Range
- Built-In Microwave
- Extra Refrigerator or Freezer
- Ice Maker
- Dishwasher
Flooring
- Wood
- Carpet
Bedrooms and Bathrooms
- 3 Bedrooms
- En-Suite Primary Bedroom
- En-Suite Bathroom
Laundry
- Laundry Room
- Laundry on lower level
- Dryer
- Washer
Parking
- 2 Open Parking Spaces
- 2 Parking Spaces
- Parking Lot
- 2 Assigned Parking Spaces
Outdoor Features
- Private Pool
- Patio
- Exterior Lighting
Schools
- Stratford Landing Elementary School
- Carl Sandburg Middle School
- West Potomac High School
Utilities
- Forced Air Heating and Cooling System
- Electric Water Heater
Listing and Financial Details
- Assessor Parcel Number 1023 22 0059
Community Details
Overview
- Huntington At Mount Vernon Community
- Huntington At Mt Vernon Subdivision
Pet Policy
- Dogs and Cats Allowed
Map
Home Values in the Area
Average Home Value in this Area
Property History
| Date | Event | Price | Change | Sq Ft Price |
|---|---|---|---|---|
| 02/28/2025 02/28/25 | Sold | $683,000 | +5.1% | $305 / Sq Ft |
| 01/30/2025 01/30/25 | For Sale | $650,000 | 0.0% | $290 / Sq Ft |
| 04/19/2015 04/19/15 | Rented | $1,875 | -3.8% | -- |
| 04/17/2015 04/17/15 | Under Contract | -- | -- | -- |
| 02/23/2015 02/23/15 | For Rent | $1,950 | 0.0% | -- |
| 09/01/2013 09/01/13 | Rented | $1,950 | 0.0% | -- |
| 08/26/2013 08/26/13 | Under Contract | -- | -- | -- |
| 06/28/2013 06/28/13 | For Rent | $1,950 | -- | -- |
Tax History
| Year | Tax Paid | Tax Assessment Tax Assessment Total Assessment is a certain percentage of the fair market value that is determined by local assessors to be the total taxable value of land and additions on the property. | Land | Improvement |
|---|---|---|---|---|
| 2024 | $7,227 | $575,900 | $146,000 | $429,900 |
| 2023 | $6,624 | $543,570 | $138,000 | $405,570 |
| 2022 | $6,691 | $543,570 | $138,000 | $405,570 |
| 2021 | $6,357 | $507,620 | $110,000 | $397,620 |
| 2020 | $6,318 | $502,590 | $107,000 | $395,590 |
| 2019 | $5,868 | $463,290 | $107,000 | $356,290 |
| 2018 | $5,276 | $458,760 | $106,000 | $352,760 |
| 2017 | $5,370 | $432,790 | $100,000 | $332,790 |
| 2016 | $5,359 | $432,790 | $100,000 | $332,790 |
| 2015 | $4,854 | $404,020 | $93,000 | $311,020 |
| 2014 | $4,798 | $399,940 | $92,000 | $307,940 |
Mortgage History
| Date | Status | Loan Amount | Loan Type |
|---|---|---|---|
| Open | $546,400 | New Conventional | |
| Closed | $546,400 | New Conventional |
Deed History
| Date | Type | Sale Price | Title Company |
|---|---|---|---|
| Warranty Deed | $683,000 | Monument Title | |
| Warranty Deed | $683,000 | Monument Title |
Similar Homes in Alexandria, VA
Source: Bright MLS
MLS Number: VAFX2206350
APN: 1023-22-0059
- 2765 Carter Farm Ct
- 2815 Bass Ct
- 2300 William And Mary Dr
- 2402 Parkers Ln
- 8036 Holland Rd
- 2219 Lakeshire Dr
- 8406 Brewster Dr
- 8330 Blowing Rock Rd
- 2500 Childs Ln
- 2907 Dumas St
- 2008 Kenley Ct
- 8412 Cherry Valley Ln
- 8426 Masters Ct
- 8228 Stacey Rd
- 3108 Battersea Ln
- 8515 Riverside Rd
- 3110 Battersea Ln
- 8101 Richmond Hwy
- 8126 Stacey Rd
- 8413 Wagon Wheel Rd
