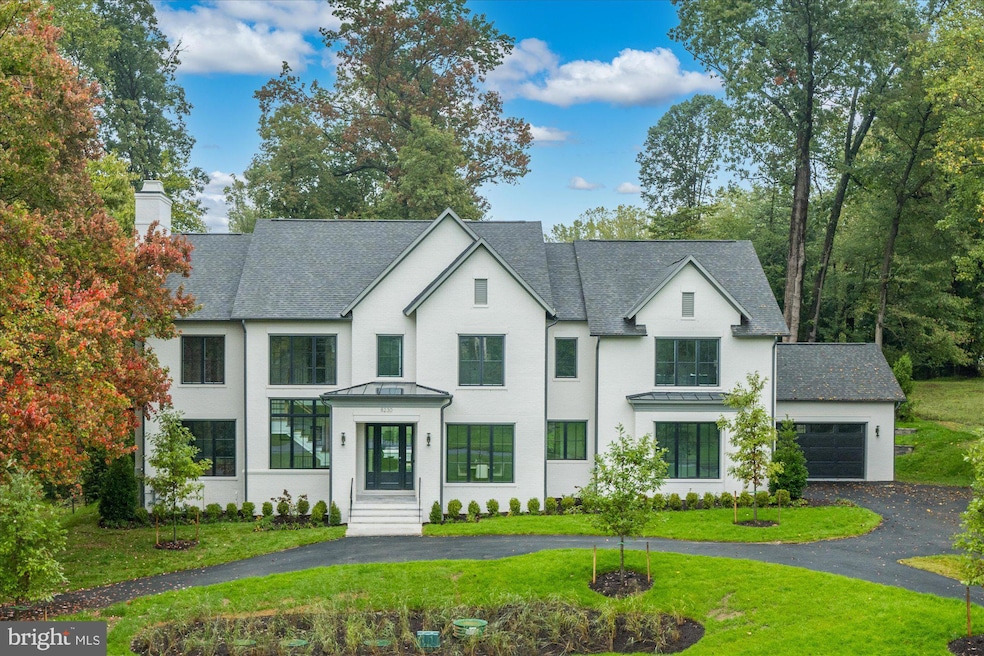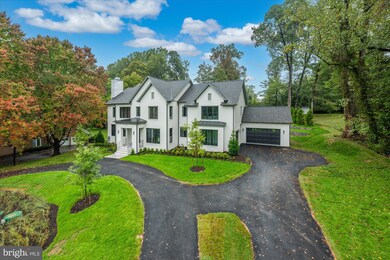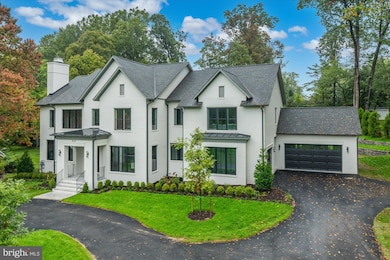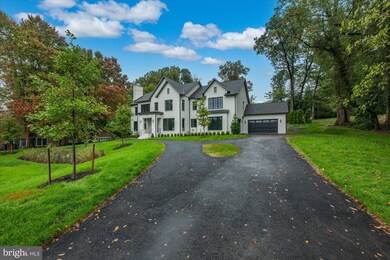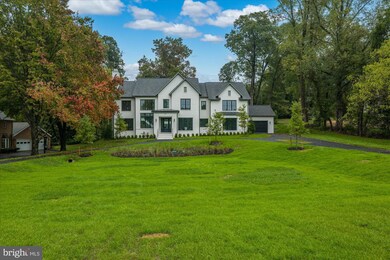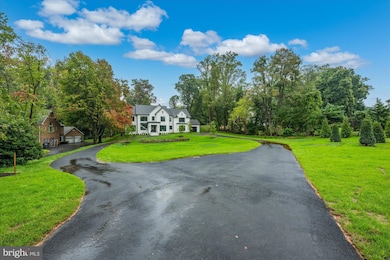
8230 Weller Ave McLean, VA 22102
Greenway Heights NeighborhoodHighlights
- Pool and Spa
- New Construction
- Transitional Architecture
- Spring Hill Elementary School Rated A
- Dual Staircase
- Engineered Wood Flooring
About This Home
As of February 2025Finished and ready to move in! Cherry Hill Custom Homes presents 8230 Weller Ave. This one of a kind property boasts 1.42 acres at the end of a cul-de-sac in the Dogwoods, and includes a pool, spa, and pool house. This beautiful and private neighborhood has no cut through traffic and is surrounded by 12 acres of shared open green space. The gorgeous transitional design features 6 bedrooms, 6 full bathrooms, and three powder rooms with 8200 square feet of finished living space over three levels, an attached three car garage, and a large circular driveway. The main level includes 10ft ceilings, a gourmet kitchen with Wolf and Subzero appliances, quartz countertops, and frame-less custom cabinetry, a rear prep kitchen, a main level guest suite, a morning room flanked by a patio and screened porch with Turkish Marble flooring, a gas fireplace, built-in heaters, and a gas grill hook-up. Through the butler's pantry is an elegant formal dining room for an unforgettable dining experience. A formal living room and a great room with coffered ceiling and gas fireplace with tile surround and custom built-ins completes the main level. The upper level is highlighted by a luxurious owner's suite with gas fireplace, dual walk-in closets with built-ins with connection to the laundry room, a spa-like bathroom with heated floors, double vanities, stand-alone soaking tub, and heavy glass enclosed shower. A lounge area and three secondary bedrooms round out the upper level. The lower level features a spacious rec room with wet bar and powder room, an exercise room, an additional bedroom with full bathroom, and finished storage. The 20'x40' in-ground heated pool ranges in depth from 3.5" to 8' deep and includes an automatic pool cover and autofill feature and a separate spa surrounded by Turkish Marble pool decking. The adjacent pool house includes a covered entertaining pavilion, powder room with mini-split HVAC, outdoor shower, storage area with built-ins and beverage refrigerator, and fire pit area with a built-in linear gas fire pit. Convenient to Tysons, McLean, and Spring Hill Rec Center. Spring Hill ES/ Cooper MS/ Langley HS.
Home Details
Home Type
- Single Family
Est. Annual Taxes
- $13,427
Year Built
- Built in 2024 | New Construction
Lot Details
- 1.42 Acre Lot
- South Facing Home
- Property is zoned 110
Parking
- 3 Car Attached Garage
- Front Facing Garage
- Side Facing Garage
Home Design
- Transitional Architecture
- Brick Exterior Construction
- Poured Concrete
- Architectural Shingle Roof
- Concrete Perimeter Foundation
Interior Spaces
- Property has 3 Levels
- Dual Staircase
- Built-In Features
- Bar
- Crown Molding
- Ceiling height of 9 feet or more
- Recessed Lighting
- 4 Fireplaces
- Low Emissivity Windows
- Casement Windows
- Formal Dining Room
- Engineered Wood Flooring
Kitchen
- Breakfast Area or Nook
- Butlers Pantry
- Gas Oven or Range
- Six Burner Stove
- Range Hood
- Built-In Microwave
- Dishwasher
- Stainless Steel Appliances
- Upgraded Countertops
- Disposal
Bedrooms and Bathrooms
- Walk-In Closet
- Soaking Tub
Laundry
- Laundry on upper level
- Washer and Dryer Hookup
Finished Basement
- Basement Fills Entire Space Under The House
- Drainage System
- Sump Pump
Pool
- Pool and Spa
- In Ground Pool
Outdoor Features
- Screened Patio
- Porch
Schools
- Spring Hill Elementary School
- Cooper Middle School
- Langley High School
Utilities
- Central Heating and Cooling System
- Humidifier
- Natural Gas Water Heater
- Septic Equal To The Number Of Bedrooms
Community Details
- No Home Owners Association
- Built by Cherry Hill Custom Homes
- Dogwoods Subdivision
Listing and Financial Details
- Tax Lot 2
- Assessor Parcel Number 0203 16 0002
Map
Home Values in the Area
Average Home Value in this Area
Property History
| Date | Event | Price | Change | Sq Ft Price |
|---|---|---|---|---|
| 02/25/2025 02/25/25 | Sold | $5,412,000 | -1.5% | $660 / Sq Ft |
| 01/28/2025 01/28/25 | Pending | -- | -- | -- |
| 09/26/2024 09/26/24 | For Sale | $5,495,000 | -- | $670 / Sq Ft |
Tax History
| Year | Tax Paid | Tax Assessment Tax Assessment Total Assessment is a certain percentage of the fair market value that is determined by local assessors to be the total taxable value of land and additions on the property. | Land | Improvement |
|---|---|---|---|---|
| 2024 | $15,360 | $1,300,000 | $1,300,000 | $0 |
| 2023 | $13,427 | $1,166,020 | $967,000 | $199,020 |
| 2022 | $12,630 | $1,082,750 | $895,000 | $187,750 |
| 2021 | $11,314 | $945,630 | $778,000 | $167,630 |
| 2020 | $10,969 | $909,180 | $748,000 | $161,180 |
| 2019 | $10,969 | $909,180 | $748,000 | $161,180 |
| 2018 | $10,404 | $904,670 | $748,000 | $156,670 |
| 2017 | $10,658 | $900,160 | $748,000 | $152,160 |
| 2016 | $10,583 | $895,760 | $748,000 | $147,760 |
| 2015 | $10,203 | $895,760 | $748,000 | $147,760 |
| 2014 | $10,180 | $895,760 | $748,000 | $147,760 |
Mortgage History
| Date | Status | Loan Amount | Loan Type |
|---|---|---|---|
| Open | $4,000,000 | New Conventional | |
| Previous Owner | $2,508,000 | New Conventional |
Deed History
| Date | Type | Sale Price | Title Company |
|---|---|---|---|
| Deed | $5,412,000 | First American Title | |
| Deed | $1,400,000 | First American Title |
Similar Homes in McLean, VA
Source: Bright MLS
MLS Number: VAFX2203430
APN: 0203-16-0002
- 8310 Weller Ave
- 8115 Spring Hill Farm Dr
- 8301 Fox Haven Dr
- 1071 Spring Hill Rd
- 1070 Vista Dr
- 8430 Brook Rd
- 8023 Old Dominion Dr
- 8355 Alvord St
- 8023 Lewinsville Rd
- 8105 Falstaff Rd
- 8007 Lewinsville Rd
- 8415 Brookewood Ct
- 7900 Old Cedar Ct
- 8021 Agin Ct
- 8104 Cawdor Ct
- 1034 Founders Ridge Ln
- 1350 Northwyck Ct
- 7903 Old Falls Rd
- 1029 Founders Ridge Ln
- 7916 Lewinsville Rd
