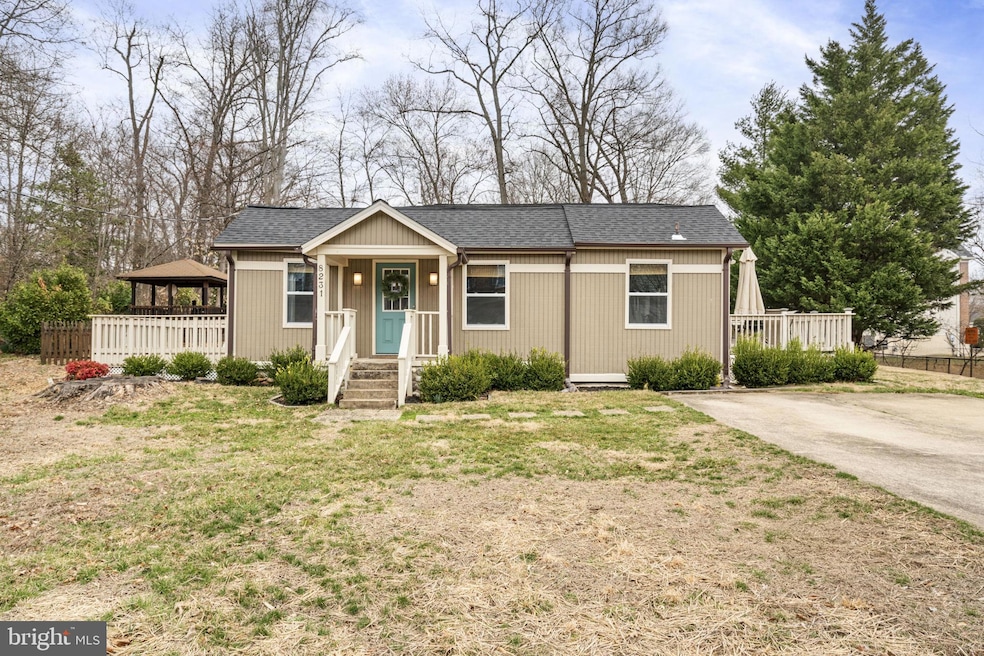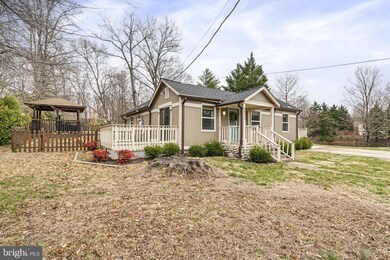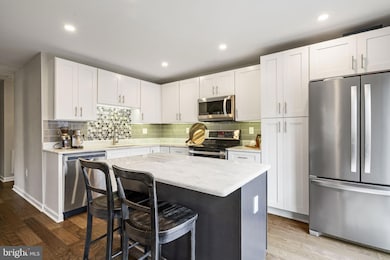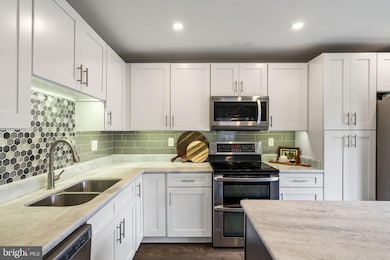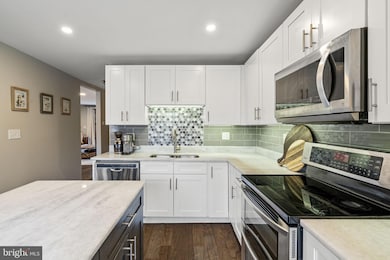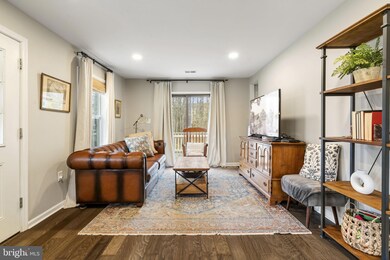
8231 Central Ave Alexandria, VA 22309
Highlights
- Gourmet Kitchen
- Open Floorplan
- Property is near a park
- View of Trees or Woods
- Deck
- 1-minute walk to Vernon Heights Park
About This Home
As of April 2025PROFESSIONAL PHOTOS COMING FRIDAY! A hidden gem in Alexandria! This stunning home boasts 3 spacious bedrooms, 2 full bathrooms, an oversized double driveway, and a large quarter-acre lot that backs up to Vernon Heights Park, surrounded by trees and a serene pond. It's a private oasis, yet conveniently close to everything. Located less than a quarter mile from Rt. 1, 5 miles from the Beltway, 6 miles from Fort Belvoir, and 9.5 miles from National Harbor, this home offers the perfect balance of peace and accessibility. Inside, you'll find beautiful hardwood floors, a gourmet kitchen with a large island, quartz countertops, and stainless steel appliances, including a French door refrigerator and double oven range. The owner's bedroom features a walk-in closet and en-suite bathroom. Both bathrooms have been updated with elegant ceramic tile, new vanities, and fixtures. The roof was replaced in the last two years, and major updates in 2019 include windows, hot water heater, flooring, appliances, carpet, electrical systems, and insulation. The HVAC system has also been recently upgraded
Home Details
Home Type
- Single Family
Est. Annual Taxes
- $6,040
Year Built
- Built in 1955 | Remodeled in 2019
Lot Details
- 0.26 Acre Lot
- Partially Fenced Property
- Wood Fence
- Landscaped
- Private Lot
- Level Lot
- Backs to Trees or Woods
- Property is zoned 120
Property Views
- Pond
- Woods
- Garden
Home Design
- Rambler Architecture
- Wood Siding
Interior Spaces
- 1,295 Sq Ft Home
- Property has 1 Level
- Open Floorplan
- Ceiling Fan
- Recessed Lighting
- Living Room
- Dining Room
- Wood Flooring
- Crawl Space
- Washer and Dryer Hookup
- Attic
Kitchen
- Gourmet Kitchen
- Electric Oven or Range
- Built-In Microwave
- Ice Maker
- Dishwasher
- Stainless Steel Appliances
- Kitchen Island
- Upgraded Countertops
- Disposal
Bedrooms and Bathrooms
- 3 Main Level Bedrooms
- En-Suite Bathroom
- Walk-In Closet
- 2 Full Bathrooms
Parking
- Private Parking
- Driveway
Outdoor Features
- Deck
- Patio
- Exterior Lighting
- Gazebo
- Shed
- Porch
Location
- Property is near a park
Utilities
- Central Air
- Heat Pump System
- Water Dispenser
- Electric Water Heater
Community Details
- No Home Owners Association
- Agnew Farms Subdivision
Listing and Financial Details
- Tax Lot 15
- Assessor Parcel Number 1014 06 0015
Map
Home Values in the Area
Average Home Value in this Area
Property History
| Date | Event | Price | Change | Sq Ft Price |
|---|---|---|---|---|
| 04/15/2025 04/15/25 | Sold | $635,000 | +0.8% | $490 / Sq Ft |
| 03/16/2025 03/16/25 | Pending | -- | -- | -- |
| 03/14/2025 03/14/25 | For Sale | $630,000 | +37.0% | $486 / Sq Ft |
| 07/15/2019 07/15/19 | Sold | $460,000 | 0.0% | $351 / Sq Ft |
| 06/18/2019 06/18/19 | Pending | -- | -- | -- |
| 06/13/2019 06/13/19 | For Sale | $459,900 | -- | $351 / Sq Ft |
Tax History
| Year | Tax Paid | Tax Assessment Tax Assessment Total Assessment is a certain percentage of the fair market value that is determined by local assessors to be the total taxable value of land and additions on the property. | Land | Improvement |
|---|---|---|---|---|
| 2024 | $6,136 | $529,650 | $302,000 | $227,650 |
| 2023 | $5,902 | $523,020 | $302,000 | $221,020 |
| 2022 | $5,887 | $514,830 | $302,000 | $212,830 |
| 2021 | $5,128 | $437,020 | $285,000 | $152,020 |
| 2020 | $5,190 | $438,560 | $285,000 | $153,560 |
| 2019 | $4,523 | $382,160 | $266,000 | $116,160 |
| 2018 | $4,066 | $353,560 | $246,000 | $107,560 |
| 2017 | $4,130 | $355,750 | $246,000 | $109,750 |
| 2016 | $4,040 | $348,750 | $239,000 | $109,750 |
| 2015 | $3,600 | $322,620 | $221,000 | $101,620 |
| 2014 | $3,308 | $297,090 | $203,000 | $94,090 |
Mortgage History
| Date | Status | Loan Amount | Loan Type |
|---|---|---|---|
| Open | $460,000 | VA |
Deed History
| Date | Type | Sale Price | Title Company |
|---|---|---|---|
| Warranty Deed | $460,000 | First American Title Ins Co | |
| Warranty Deed | $245,000 | Chicago Title | |
| Interfamily Deed Transfer | -- | None Available |
Similar Homes in Alexandria, VA
Source: Bright MLS
MLS Number: VAFX2227288
APN: 1014-06-0015
- 3806 Margay Ct
- 8231 Mount Vernon Hwy
- 3801D Needles Place Unit D
- 3841 El Camino Place Unit 12
- 3802 El Camino Place Unit 3
- 4223 Main St
- 8101 Richmond Hwy
- 8117 Norwood Dr
- 8413 Wagon Wheel Rd
- 8432 Richmond Ave
- 8412 Cherry Valley Ln
- 4300H Buckman Rd Unit H
- 4300 Buckman Rd Unit D
- 7971 Audubon Ave Unit B1
- 7965 Audubon Ave Unit C2
- 8352 Brockham Dr
- 7990 Audubon Ave Unit 203
- 3809 Laramie Place Unit 125I
- 8382 Brockham Dr Unit E
- 4254 Buckman Rd Unit 1
