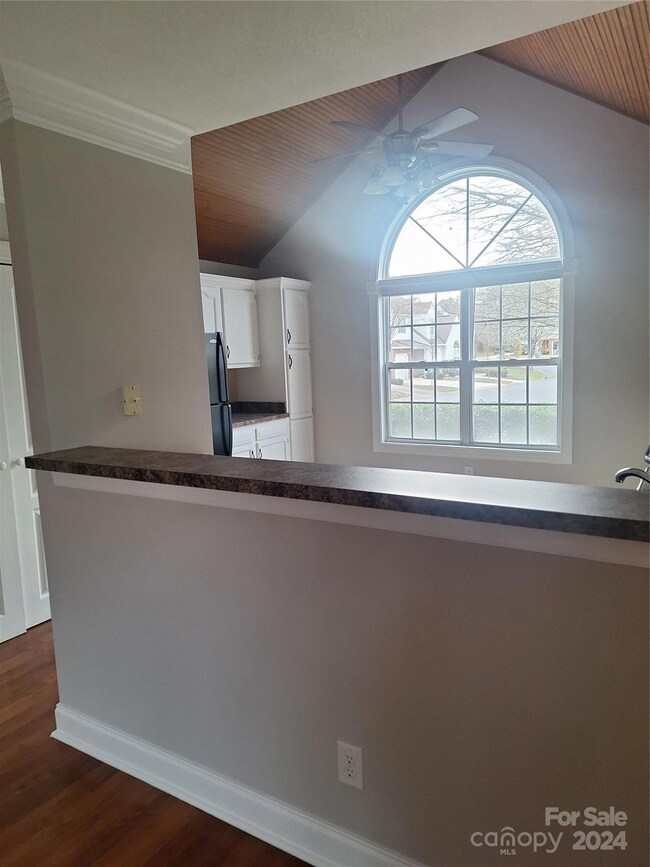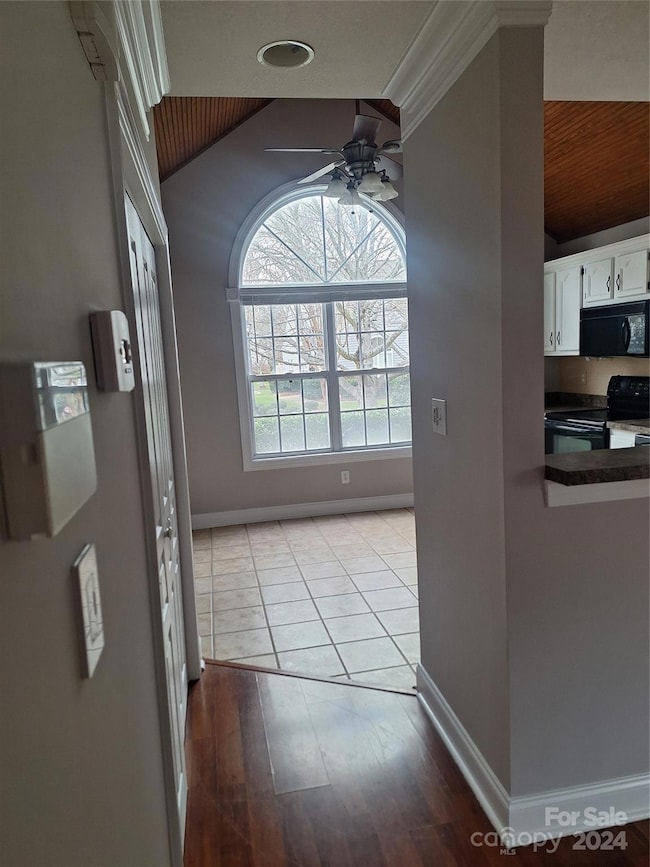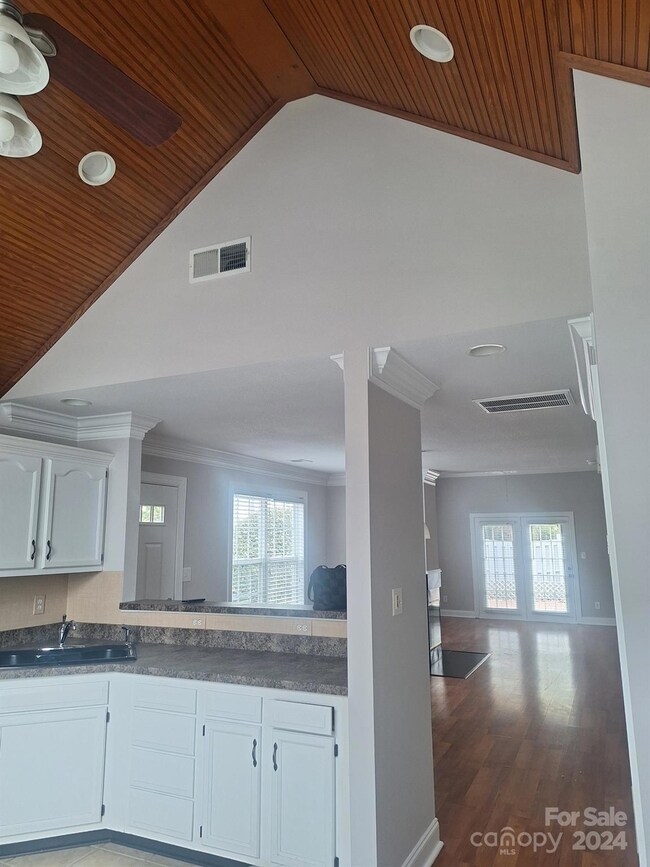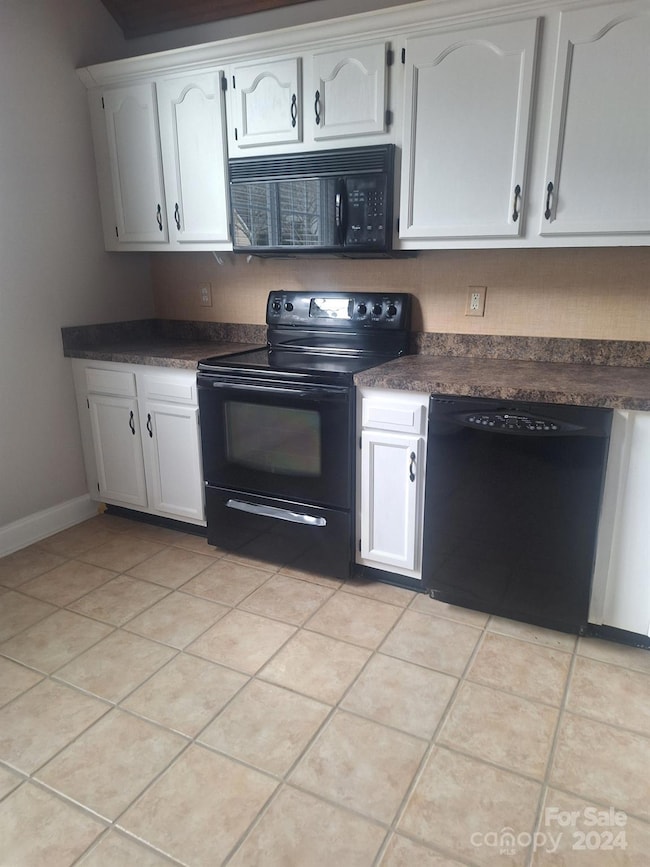
8231 Southgate Commons Dr Charlotte, NC 28277
Ballantyne NeighborhoodHighlights
- Contemporary Architecture
- Wooded Lot
- Corner Lot
- Hawk Ridge Elementary Rated A-
- End Unit
- Lawn
About This Home
As of March 2025LOCATION & PRICED TO SELL! ***SELLER is Offering $5000.00 to BUYER(S) for UPGRADES OR CLOSING COST! This end unit townhouse with garage, new carpeting, fresh paint & private side entry Welcomes You HOME! The Open floor plan with a 3-sided woodburning fireplace invites lot of conversation and family gatherings. The Cathedral ceilings in the Great Room & eat-in Kitchen (wood-stained) adds to the visible space on the main level. The arched window in the kitchen/breakfast area adds lot of natural light. The rear patio doors allow added light & access to the fenced rear yard with brick patio. The owner's bedroom, Walkin closet + ensuite bath provides one level living, if needed, with 2 upper-level bedrooms (one with computer/sitting area) and shared bath. The community pool, The HIGHLY RATED SCHOOLS as well as the Vibrant lifestyle/activities in South Charlotte's Ballantyne Area are yours TO Enjoy! Shops & Restaurants--Blakney/Stonecrest/Carolina Place/Charlotte Outlet. A Must SEE & OWN!
Last Agent to Sell the Property
Supreme Properties Realty & Referral Co LLC Brokerage Email: randle2788@aol.com License #252628
Townhouse Details
Home Type
- Townhome
Est. Annual Taxes
- $2,645
Year Built
- Built in 1996
Lot Details
- End Unit
- Back Yard Fenced
- Wooded Lot
- Lawn
HOA Fees
- $269 Monthly HOA Fees
Parking
- 1 Car Attached Garage
- Garage Door Opener
Home Design
- Contemporary Architecture
- Brick Exterior Construction
- Slab Foundation
- Vinyl Siding
Interior Spaces
- 2-Story Property
- Wood Burning Fireplace
- See Through Fireplace
- French Doors
- Family Room with Fireplace
- Great Room with Fireplace
- Living Room with Fireplace
- Laundry closet
Kitchen
- Electric Range
- Microwave
- Dishwasher
- Disposal
Flooring
- Tile
- Vinyl
Bedrooms and Bathrooms
- 2 Full Bathrooms
Additional Features
- Patio
- Central Heating and Cooling System
Community Details
- Southgate Commons HOA, Phone Number (704) 544-7779
- Southgate Commons Subdivision
Listing and Financial Details
- Assessor Parcel Number 223-284-12
Map
Home Values in the Area
Average Home Value in this Area
Property History
| Date | Event | Price | Change | Sq Ft Price |
|---|---|---|---|---|
| 03/31/2025 03/31/25 | Sold | $394,000 | -1.5% | $253 / Sq Ft |
| 01/23/2025 01/23/25 | Price Changed | $400,000 | -2.4% | $257 / Sq Ft |
| 12/18/2024 12/18/24 | For Sale | $410,000 | 0.0% | $263 / Sq Ft |
| 03/28/2024 03/28/24 | Rented | $2,000 | 0.0% | -- |
| 02/15/2024 02/15/24 | Price Changed | $2,000 | -4.8% | $1 / Sq Ft |
| 01/10/2024 01/10/24 | For Rent | $2,100 | +23.9% | -- |
| 12/07/2021 12/07/21 | Rented | $1,695 | 0.0% | -- |
| 10/26/2021 10/26/21 | For Rent | $1,695 | +2.7% | -- |
| 05/25/2018 05/25/18 | Rented | $1,650 | 0.0% | -- |
| 01/16/2018 01/16/18 | For Rent | $1,650 | +6.5% | -- |
| 12/16/2016 12/16/16 | Rented | $1,550 | 0.0% | -- |
| 12/15/2016 12/15/16 | Under Contract | -- | -- | -- |
| 12/07/2016 12/07/16 | For Rent | $1,550 | +6.9% | -- |
| 06/24/2014 06/24/14 | Rented | $1,450 | 0.0% | -- |
| 06/14/2014 06/14/14 | Under Contract | -- | -- | -- |
| 06/12/2014 06/12/14 | For Rent | $1,450 | -- | -- |
Tax History
| Year | Tax Paid | Tax Assessment Tax Assessment Total Assessment is a certain percentage of the fair market value that is determined by local assessors to be the total taxable value of land and additions on the property. | Land | Improvement |
|---|---|---|---|---|
| 2023 | $2,645 | $329,000 | $100,000 | $229,000 |
| 2022 | $2,160 | $210,800 | $72,000 | $138,800 |
| 2021 | $2,149 | $210,800 | $72,000 | $138,800 |
| 2020 | $2,141 | $210,800 | $72,000 | $138,800 |
| 2019 | $2,126 | $210,800 | $72,000 | $138,800 |
| 2018 | $1,879 | $137,600 | $33,000 | $104,600 |
| 2017 | $1,844 | $137,600 | $33,000 | $104,600 |
| 2016 | $1,835 | $137,600 | $33,000 | $104,600 |
| 2015 | $1,823 | $137,600 | $33,000 | $104,600 |
| 2014 | $1,806 | $137,600 | $33,000 | $104,600 |
Mortgage History
| Date | Status | Loan Amount | Loan Type |
|---|---|---|---|
| Open | $315,200 | New Conventional | |
| Previous Owner | $17,000 | Stand Alone Refi Refinance Of Original Loan | |
| Previous Owner | $171,000 | Balloon | |
| Previous Owner | $107,800 | Unknown | |
| Previous Owner | $111,022 | FHA |
Deed History
| Date | Type | Sale Price | Title Company |
|---|---|---|---|
| Warranty Deed | $394,000 | None Listed On Document | |
| Interfamily Deed Transfer | -- | None Available | |
| Warranty Deed | $140,000 | None Available | |
| Interfamily Deed Transfer | -- | None Available | |
| Warranty Deed | $170,000 | None Available | |
| Warranty Deed | $112,000 | -- |
Similar Homes in the area
Source: Canopy MLS (Canopy Realtor® Association)
MLS Number: 4208010
APN: 223-284-12
- 8405 Olde Troon Dr Unit 4A
- 11406 Olde Turnbury Ct Unit 17B
- 12312 Landry Renee Place Unit 35
- 11311 Olde Turnbury Ct Unit 26D
- 11346 Olde Turnbury Ct Unit 29D
- 8620 Robinson Forest Dr
- 8165 Millwright Ln
- 11907 Maria Ester Ct
- 11911 Maria Ester Ct
- 11846 Chelton Ridge Ln
- 11939 Fiddlers Roof Ln
- 11929 Kings Castle Ct
- 11422 Nevermore Way
- 8568 Windsor Ridge Dr Unit D
- 8523 Headford Rd
- 11424 Stonebriar Dr
- 8274 Windsor Ridge Dr Unit 30C
- 8534 Headford Rd
- 7824 Hickory Stick Place
- 8216 Indigo Row






