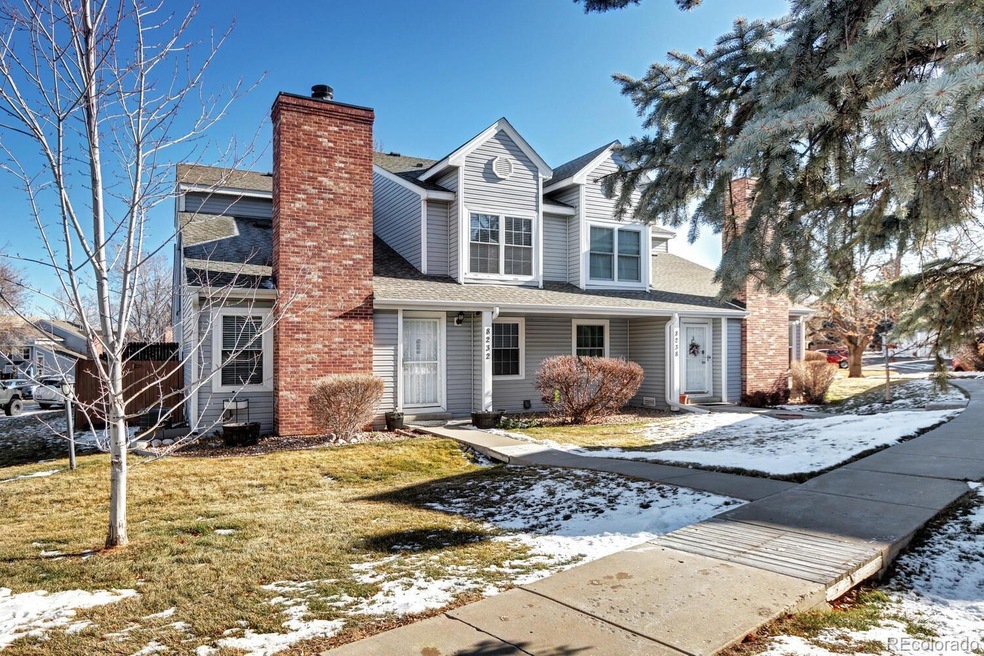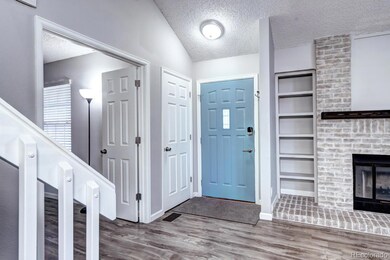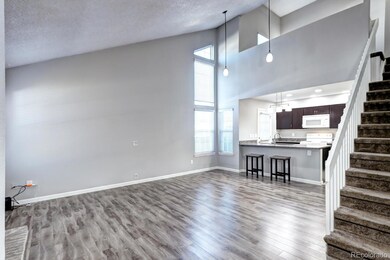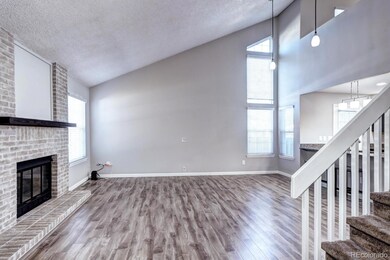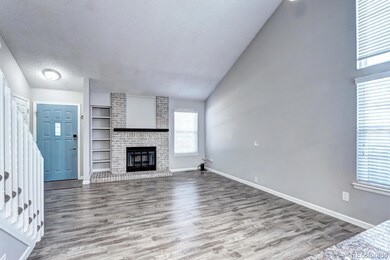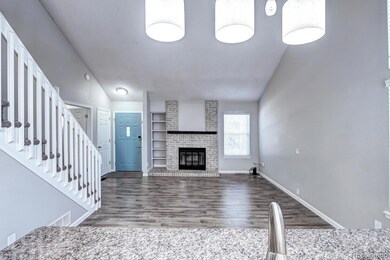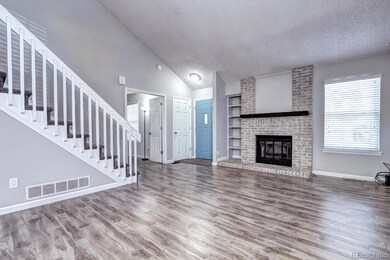
8232 W 90th Place Unit 1904 Westminster, CO 80021
Kings Mill NeighborhoodHighlights
- Primary Bedroom Suite
- Loft
- Granite Countertops
- Wood Flooring
- End Unit
- Eat-In Kitchen
About This Home
As of February 2025Welcome to this beautifully maintained 2-bedroom, 2-bathroom townhome in the desirable community of Pebble Brook North. With its ideal layout and modern finishes, this home offers the perfect blend of comfort and style.
Step inside to an open-concept living area, featuring high ceilings, plenty of natural light, and a cozy atmosphere. The spacious living room provides ample space for relaxation or entertaining, while the adjacent dining area is perfect for family meals or dinner parties. The well-equipped kitchen includes granite countertops, and abundant cabinet space, making meal prep a breeze.
Both bedrooms are generously sized, with the primary suite offering a private en-suite bathroom with beautifully updated shower and a walk-in closet, providing a peaceful retreat. The second bedroom is equally spacious and ideal for guests, a home office, or a growing family. The additional full bathroom ensures convenience for both residents and visitors.
Enjoy outdoor living in the private patio area, perfect for morning coffee or evening relaxation. Additional features include in-unit laundry, ample parking, and access to the community’s parks and walking trails.
Located just minutes from local shops, restaurants, and top-rated schools, this townhome provides a low-maintenance lifestyle with all the benefits of suburban living. Don’t miss your chance to own this charming property in the sought-after Pebble Brook North neighborhood!
*** This home qualifies for a first-time home buyer grant of up to $25000 to help them purchase the home. Contact the listing agent for more info ***
Last Agent to Sell the Property
Start Real Estate Brokerage Email: jared@jaredconlin.com,720-633-5109 License #100079991
Townhouse Details
Home Type
- Townhome
Est. Annual Taxes
- $1,891
Year Built
- Built in 1985
HOA Fees
- $376 Monthly HOA Fees
Parking
- 2 Parking Spaces
Home Design
- Frame Construction
- Composition Roof
Interior Spaces
- 1,100 Sq Ft Home
- 2-Story Property
- Ceiling Fan
- Gas Fireplace
- Family Room with Fireplace
- Living Room
- Dining Room
- Loft
Kitchen
- Eat-In Kitchen
- Oven
- Range
- Microwave
- Dishwasher
- Granite Countertops
- Disposal
Flooring
- Wood
- Carpet
- Tile
Bedrooms and Bathrooms
- Primary Bedroom Suite
- Walk-In Closet
Laundry
- Laundry closet
- Dryer
- Washer
Schools
- Lukas Elementary School
- Wayne Carle Middle School
- Standley Lake High School
Utilities
- Forced Air Heating and Cooling System
- 220 Volts
- Natural Gas Connected
Additional Features
- Patio
- End Unit
Listing and Financial Details
- Exclusions: Seller's personal property, Blink cameras
- Assessor Parcel Number 186336
Community Details
Overview
- Association fees include insurance, irrigation, ground maintenance, maintenance structure, recycling, road maintenance, sewer, snow removal, trash, water
- Rowcal Management Llc Association, Phone Number (303) 349-4919
- Pebble Brook North Subdivision
- Community Parking
Pet Policy
- Dogs and Cats Allowed
Map
Home Values in the Area
Average Home Value in this Area
Property History
| Date | Event | Price | Change | Sq Ft Price |
|---|---|---|---|---|
| 02/18/2025 02/18/25 | Sold | $398,000 | +0.8% | $362 / Sq Ft |
| 01/22/2025 01/22/25 | For Sale | $395,000 | -- | $359 / Sq Ft |
Tax History
| Year | Tax Paid | Tax Assessment Tax Assessment Total Assessment is a certain percentage of the fair market value that is determined by local assessors to be the total taxable value of land and additions on the property. | Land | Improvement |
|---|---|---|---|---|
| 2024 | $1,554 | $20,408 | $6,030 | $14,378 |
| 2023 | $1,554 | $20,408 | $6,030 | $14,378 |
| 2022 | $1,452 | $18,673 | $4,170 | $14,503 |
| 2021 | $1,473 | $19,210 | $4,290 | $14,920 |
| 2020 | $1,413 | $18,533 | $4,290 | $14,243 |
| 2019 | $1,391 | $18,533 | $4,290 | $14,243 |
| 2018 | $1,211 | $15,595 | $3,600 | $11,995 |
| 2017 | $1,084 | $15,595 | $3,600 | $11,995 |
| 2016 | $912 | $12,171 | $2,866 | $9,305 |
| 2015 | $727 | $12,171 | $2,866 | $9,305 |
| 2014 | $727 | $9,051 | $2,229 | $6,822 |
Mortgage History
| Date | Status | Loan Amount | Loan Type |
|---|---|---|---|
| Open | $378,100 | New Conventional | |
| Previous Owner | $276,450 | New Conventional | |
| Previous Owner | $121,000 | New Conventional | |
| Previous Owner | $157,890 | Purchase Money Mortgage | |
| Previous Owner | $33,211 | Unknown |
Deed History
| Date | Type | Sale Price | Title Company |
|---|---|---|---|
| Special Warranty Deed | $398,000 | Fntc (Fidelity National Title) | |
| Warranty Deed | $285,000 | First American Title | |
| Trustee Deed | -- | None Available | |
| Warranty Deed | $157,890 | Land Title |
Similar Homes in the area
Source: REcolorado®
MLS Number: 8496661
APN: 29-233-10-021
- 8265 W 90th Place Unit 1506
- 8391 W 90th Place Unit 101
- 9065 Cody Ct
- 9050 Zephyr Ct
- 7770 W 90th Dr
- 8469 W 91st Place
- 9093 Dudley St
- 8746 Carr Loop
- 8300 W 87th Dr Unit B
- 8643 Carr Loop
- 8559 W 93rd Ct Unit B1
- 8787 Yukon St
- 8901 Field St Unit 81
- 7740 W 87th Dr Unit A
- 8690 Allison St Unit H
- 7730 W 87th Dr Unit C
- 9251 Wadsworth Blvd
- 7705 W 87th Dr
- 9172 W 88th Cir Unit 9172
- 8975 Field St Unit 39
