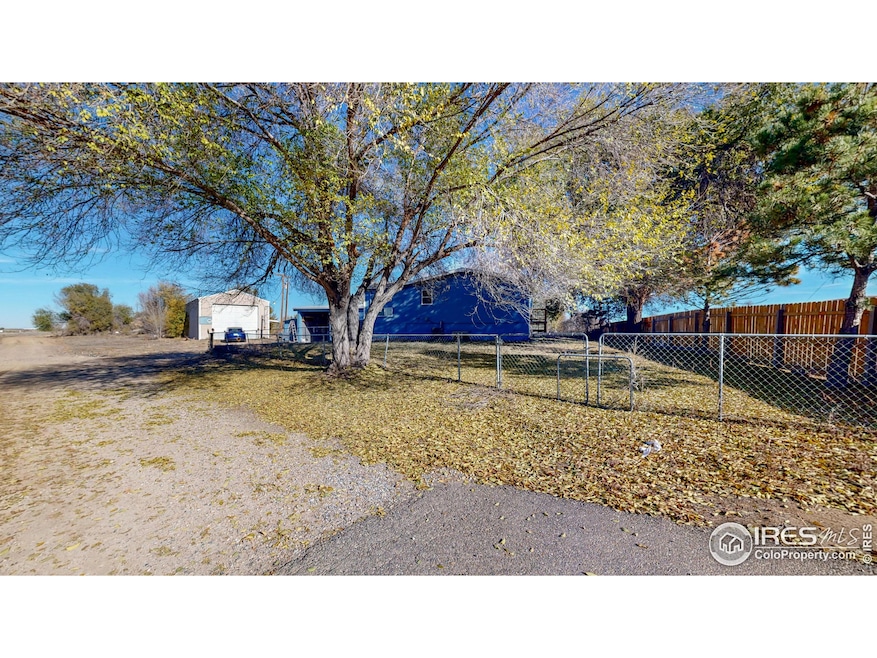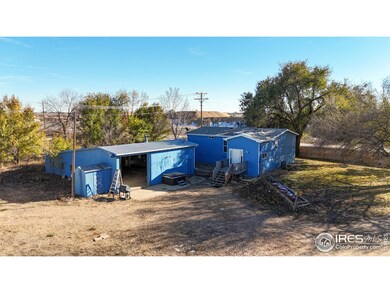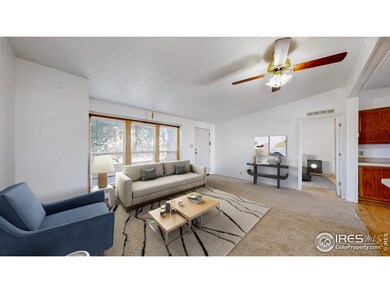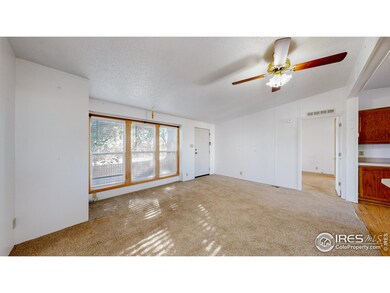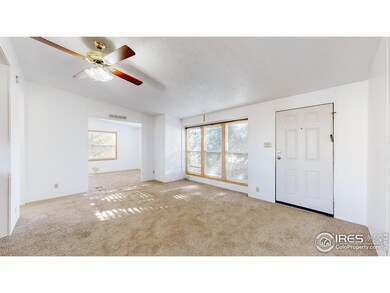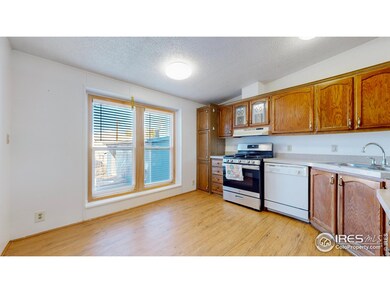
$585,000
- 2 Beds
- 2 Baths
- 2,263 Sq Ft
- 410 Goodrich Ave
- Platteville, CO
This 2,263 sq. ft. Quonset Hut home was built in 1952 as Platteville’s first firehouse, with 18-foot ceilings and double-insulated steel walls. It seamlessly combines history with modern luxury, offering a truly unique living experience that is both functional and aesthetically inspiring.The main floor spans 1,891 sq. ft., with an open-concept design that includes a custom kitchen with
William Lawrence Century 21 Prosperity
