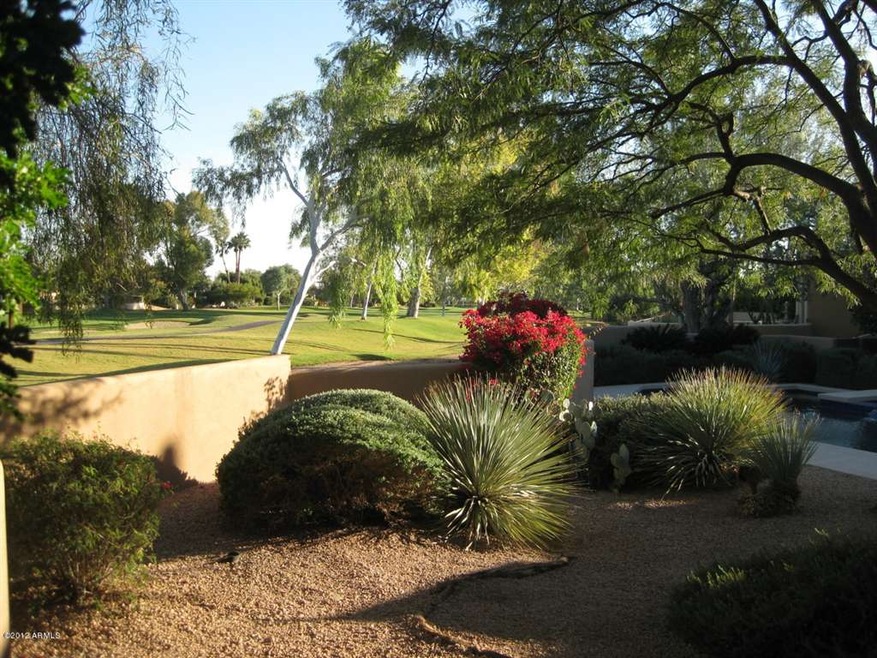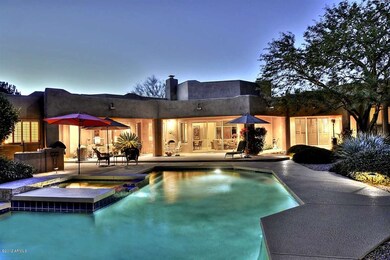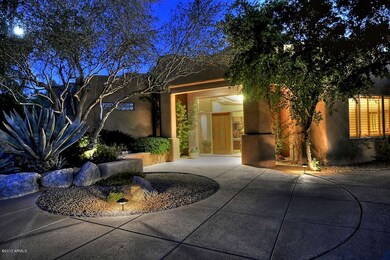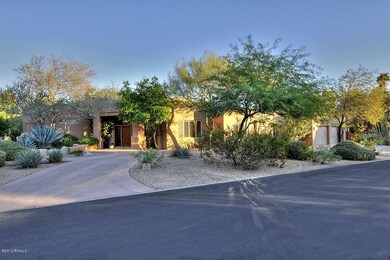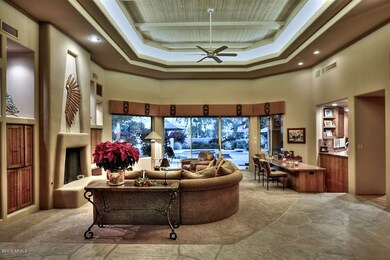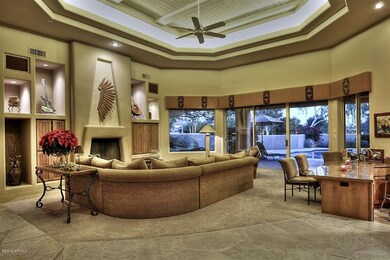
8233 E Foothill Cir Scottsdale, AZ 85255
Pinnacle Peak NeighborhoodHighlights
- On Golf Course
- Gated with Attendant
- Mountain View
- Pinnacle Peak Elementary School Rated A
- Heated Spa
- Fireplace in Primary Bedroom
About This Home
As of April 2025This home is situated on one of the best golf course lots in this exclusive guard gated subdivision in North Scottsdale! Timeless contemporary southwest design featuring great room with soaring ceilings, gas fireplace, doors leading to lushly landscaped backyard, and open to kitchen/breakfast and formal dining room. Master/office is split from two en suite bedrooms and 3-car garage. Beautifully updated kitchen features new cabinets, slab granite, appliances and wood flooring. Amenities include 3 gas fireplaces, wet bar, 442 bottle wine room, surround sound in great room, new carpeting, fabulous backyard with heated spa/pool, built-in BBQ and spectacular golf course and mountain views in private backyard!
Last Agent to Sell the Property
Debbie Duffy
HomeSmart License #SA031105000
Home Details
Home Type
- Single Family
Est. Annual Taxes
- $6,095
Year Built
- Built in 1993
Lot Details
- 0.5 Acre Lot
- On Golf Course
- Cul-De-Sac
- Private Streets
- Desert faces the front and back of the property
- Block Wall Fence
- Front and Back Yard Sprinklers
- Sprinklers on Timer
- Grass Covered Lot
HOA Fees
- $125 Monthly HOA Fees
Parking
- 3 Car Garage
- Garage Door Opener
- Circular Driveway
Home Design
- Built-Up Roof
- Foam Roof
- Block Exterior
- Stucco
Interior Spaces
- 3,541 Sq Ft Home
- 1-Story Property
- Wet Bar
- Ceiling Fan
- Gas Fireplace
- Family Room with Fireplace
- 3 Fireplaces
- Mountain Views
- Laundry in unit
Kitchen
- Breakfast Bar
- Built-In Microwave
- Dishwasher
- Kitchen Island
- Granite Countertops
Flooring
- Wood
- Carpet
- Stone
Bedrooms and Bathrooms
- 3 Bedrooms
- Fireplace in Primary Bedroom
- Walk-In Closet
- Primary Bathroom is a Full Bathroom
- 4 Bathrooms
- Dual Vanity Sinks in Primary Bathroom
- Bathtub With Separate Shower Stall
Home Security
- Security System Owned
- Fire Sprinkler System
Pool
- Heated Spa
- Play Pool
Outdoor Features
- Covered patio or porch
- Outdoor Fireplace
- Built-In Barbecue
Schools
- Pinnacle Peak Preparatory Elementary School
- Mountain Trail Middle School
- Pinnacle High School
Utilities
- Refrigerated Cooling System
- Zoned Heating
- Propane
- Water Filtration System
- Septic Tank
- High Speed Internet
- Cable TV Available
Listing and Financial Details
- Tax Lot 40
- Assessor Parcel Number 212-01-374
Community Details
Overview
- Aam Association, Phone Number (602) 957-9191
- Built by Brothers
- Pinnacle Peak Country Club Subdivision
Recreation
- Golf Course Community
Security
- Gated with Attendant
Map
Home Values in the Area
Average Home Value in this Area
Property History
| Date | Event | Price | Change | Sq Ft Price |
|---|---|---|---|---|
| 04/24/2025 04/24/25 | Sold | $2,295,000 | 0.0% | $648 / Sq Ft |
| 03/21/2025 03/21/25 | For Sale | $2,295,000 | +148.1% | $648 / Sq Ft |
| 08/09/2013 08/09/13 | Sold | $925,000 | -5.5% | $261 / Sq Ft |
| 07/09/2013 07/09/13 | Pending | -- | -- | -- |
| 05/17/2013 05/17/13 | Price Changed | $979,000 | -2.1% | $276 / Sq Ft |
| 11/16/2012 11/16/12 | For Sale | $999,999 | -- | $282 / Sq Ft |
Tax History
| Year | Tax Paid | Tax Assessment Tax Assessment Total Assessment is a certain percentage of the fair market value that is determined by local assessors to be the total taxable value of land and additions on the property. | Land | Improvement |
|---|---|---|---|---|
| 2025 | $8,189 | $99,193 | -- | -- |
| 2024 | $8,061 | $94,469 | -- | -- |
| 2023 | $8,061 | $125,230 | $25,040 | $100,190 |
| 2022 | $7,937 | $90,120 | $18,020 | $72,100 |
| 2021 | $8,091 | $84,950 | $16,990 | $67,960 |
| 2020 | $7,848 | $77,720 | $15,540 | $62,180 |
| 2019 | $8,032 | $75,100 | $15,020 | $60,080 |
| 2018 | $8,100 | $74,110 | $14,820 | $59,290 |
| 2017 | $8,070 | $79,720 | $15,940 | $63,780 |
| 2016 | $7,974 | $75,950 | $15,190 | $60,760 |
| 2015 | $7,571 | $71,750 | $14,350 | $57,400 |
Mortgage History
| Date | Status | Loan Amount | Loan Type |
|---|---|---|---|
| Open | $2,500,000 | New Conventional | |
| Closed | $647,000 | New Conventional | |
| Closed | $88,500 | Credit Line Revolving | |
| Closed | $740,000 | New Conventional | |
| Previous Owner | $100,000 | Credit Line Revolving | |
| Previous Owner | $116,000 | Unknown | |
| Previous Owner | $55,000 | Unknown |
Deed History
| Date | Type | Sale Price | Title Company |
|---|---|---|---|
| Warranty Deed | $925,000 | Pioneer Title Agency Inc |
Similar Homes in the area
Source: Arizona Regional Multiple Listing Service (ARMLS)
MLS Number: 4851963
APN: 212-01-374
- 22402 N 84th Place
- 22218 N La Senda Dr
- 22619 N La Senda Dr
- 8119 E Foothills Dr Unit 2
- 8337 E La Senda Dr
- 8520 E Via Montoya
- 8432 E La Senda Dr
- 8530 E Via Montoya
- 23002 N Country Club Trail
- 8307 E Vista de Valle
- 8245 E Via Del Sol Dr
- 8124 E Paraiso Dr Unit 2
- 8623 E Clubhouse Way
- 8003 E Sands Dr
- 8624 E Clubhouse Way
- 8262 E Vista de Valle
- 8406 E Calle Buena Vista
- 8565 E Vista Del Lago
- 23006 N 86th St
- 23014 N 86th St
