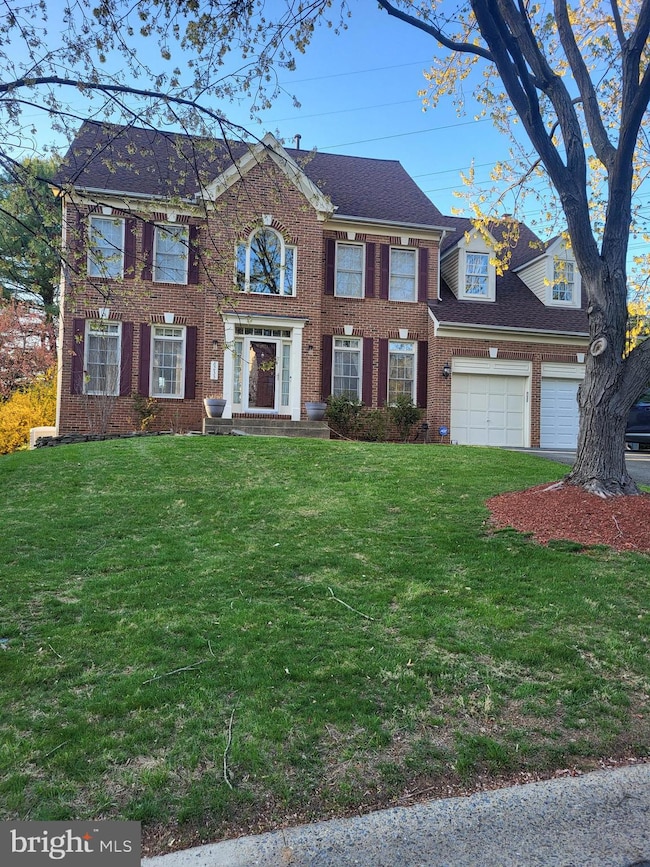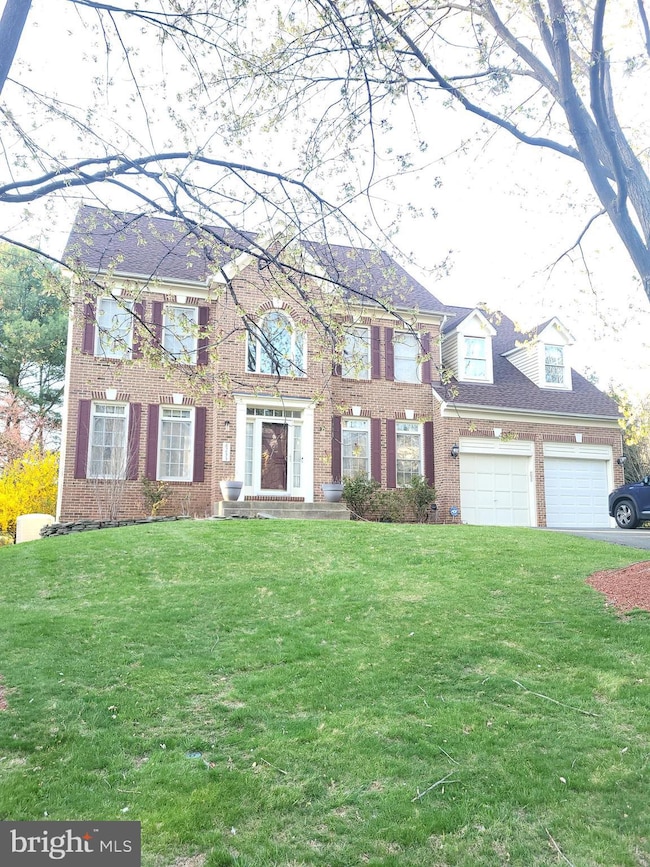
8233 Gallery Ct Montgomery Village, MD 20886
Stewart Town NeighborhoodEstimated payment $5,171/month
Highlights
- Popular Property
- Colonial Architecture
- 1 Fireplace
- Goshen Elementary School Rated A-
- Wood Flooring
- Community Pool
About This Home
Location, Location, Location!
Welcome to this stunning colonial in the sought-after Ashford community of East Village! Nestled on a 1/3-acre lot in a prime location, this home offers nearly 4,000 finished square feet of beautifully maintained living space, an attached 2-car garage, and plenty of driveway parking.
As you approach, you'll notice the manicured lawn and new roof (2022). Step into the impressive 2-story foyer, where you'll be greeted by a fresh, neutral color palette and elegant moldings throughout.
The main level boasts multiple spacious living areas, including a private office/library, formal living and dining rooms, and an open-concept kitchen that flows seamlessly into the family room—complete with a cozy wood-burning fireplace. Step outside to a patio and open backyard, ideal for grilling, entertaining, or relaxing. A main level laundry room and garage access complete this level.
Upstairs, the massive primary suite is a true retreat with cathedral ceilings, three closets, and a luxurious en-suite bath featuring dual vanities, a soaking tub, and separate shower. Three additional generously-sized bedrooms and a full hall bath complete the upper level.
The finished basement offers incredible flexibility, with a huge rec room, full bathroom, two versatile flex rooms (perfect for a gym, music studio, or hobby space), and a large storage room.
Recent updates include fresh paint throughout and brand new carpeting.
The Ashford neighborhood offers a wealth of amenities including walking paths, a community pool, lake, parks, and is just minutes from Goshen Plaza. Enjoy the best of Germantown and Montgomery Village—shopping, dining, and recreation all at your fingertips.
Don’t miss your chance—schedule your private tour today!
Home Details
Home Type
- Single Family
Est. Annual Taxes
- $7,624
Year Built
- Built in 1993
Lot Details
- 0.25 Acre Lot
- Property is in good condition
- Property is zoned R200
HOA Fees
- $126 Monthly HOA Fees
Parking
- 2 Car Attached Garage
- Front Facing Garage
- Garage Door Opener
- Driveway
Home Design
- Colonial Architecture
- Slab Foundation
- Frame Construction
- Asphalt Roof
Interior Spaces
- Property has 3 Levels
- 1 Fireplace
- Finished Basement
- Interior Basement Entry
Kitchen
- Built-In Oven
- Cooktop
- Built-In Microwave
- Dishwasher
- Disposal
Flooring
- Wood
- Carpet
- Ceramic Tile
Bedrooms and Bathrooms
Laundry
- Laundry on main level
- Dryer
- Washer
Accessible Home Design
- Level Entry For Accessibility
Utilities
- Forced Air Heating and Cooling System
- Natural Gas Water Heater
Listing and Financial Details
- Coming Soon on 5/8/25
- Tax Lot 26
- Assessor Parcel Number 160102702482
Community Details
Overview
- Association fees include common area maintenance, pool(s), road maintenance, snow removal, trash
- Montgomery Village Foundation HOA
- Ashford Subdivision
Recreation
- Tennis Courts
- Community Playground
- Community Pool
- Jogging Path
- Bike Trail
Map
Home Values in the Area
Average Home Value in this Area
Tax History
| Year | Tax Paid | Tax Assessment Tax Assessment Total Assessment is a certain percentage of the fair market value that is determined by local assessors to be the total taxable value of land and additions on the property. | Land | Improvement |
|---|---|---|---|---|
| 2024 | $7,624 | $623,433 | $0 | $0 |
| 2023 | $6,381 | $577,500 | $157,600 | $419,900 |
| 2022 | $5,957 | $565,633 | $0 | $0 |
| 2021 | $5,772 | $553,767 | $0 | $0 |
| 2020 | $11,233 | $541,900 | $157,600 | $384,300 |
| 2019 | $5,601 | $541,900 | $157,600 | $384,300 |
| 2018 | $5,604 | $541,900 | $157,600 | $384,300 |
| 2017 | $5,787 | $548,800 | $0 | $0 |
| 2016 | $5,643 | $537,167 | $0 | $0 |
| 2015 | $5,643 | $525,533 | $0 | $0 |
| 2014 | $5,643 | $513,900 | $0 | $0 |
Property History
| Date | Event | Price | Change | Sq Ft Price |
|---|---|---|---|---|
| 06/06/2019 06/06/19 | Sold | $578,000 | +0.6% | $142 / Sq Ft |
| 05/10/2019 05/10/19 | For Sale | $574,500 | 0.0% | $141 / Sq Ft |
| 05/06/2019 05/06/19 | Pending | -- | -- | -- |
| 04/12/2019 04/12/19 | Price Changed | $574,500 | -0.8% | $141 / Sq Ft |
| 04/11/2019 04/11/19 | Price Changed | $579,000 | -1.7% | $142 / Sq Ft |
| 03/15/2019 03/15/19 | For Sale | $589,000 | +24.0% | $145 / Sq Ft |
| 05/30/2014 05/30/14 | Sold | $475,000 | 0.0% | $119 / Sq Ft |
| 03/29/2014 03/29/14 | Pending | -- | -- | -- |
| 03/21/2014 03/21/14 | Price Changed | $475,000 | -5.0% | $119 / Sq Ft |
| 02/05/2014 02/05/14 | Price Changed | $499,999 | -4.8% | $125 / Sq Ft |
| 07/28/2013 07/28/13 | For Sale | $525,000 | -- | $131 / Sq Ft |
Deed History
| Date | Type | Sale Price | Title Company |
|---|---|---|---|
| Deed | $578,000 | Worldwide Settlements Inc | |
| Interfamily Deed Transfer | -- | Attorney | |
| Deed | $475,000 | First American Title Ins Co | |
| Deed | $489,900 | -- |
Mortgage History
| Date | Status | Loan Amount | Loan Type |
|---|---|---|---|
| Open | $36,294 | FHA | |
| Open | $567,530 | FHA | |
| Closed | $567,530 | FHA | |
| Previous Owner | $50,000 | Credit Line Revolving | |
| Previous Owner | $380,000 | New Conventional | |
| Previous Owner | $499,450 | VA | |
| Previous Owner | $506,050 | VA | |
| Previous Owner | $360,000 | Stand Alone Refi Refinance Of Original Loan |
Similar Homes in the area
Source: Bright MLS
MLS Number: MDMC2175530
APN: 01-02702482
- 20009 Giantstep Terrace
- 11 Marketree Ct
- 7906 Plum Creek Dr
- 8500 Hawk Run Terrace
- 20419 Ivybridge Ct
- 8 Hawk Run Ct
- 20100 Loading Rock Place
- 8642 Fountain Valley Dr
- 19904 Halfpenny Place
- 20410 Lindos Ct
- 19810 Ivyberry Place
- 8113 Plum Creek Dr
- 20016 Mattingly Terrace
- 8731 Delcris Dr
- 7718 Heritage Farm Dr
- 8706 Wild Ginger Way
- 32 Filbert Ct
- 20506 Beaver Ridge Rd
- 19907 Drexel Hill Cir
- 20111 Welbeck Terrace


