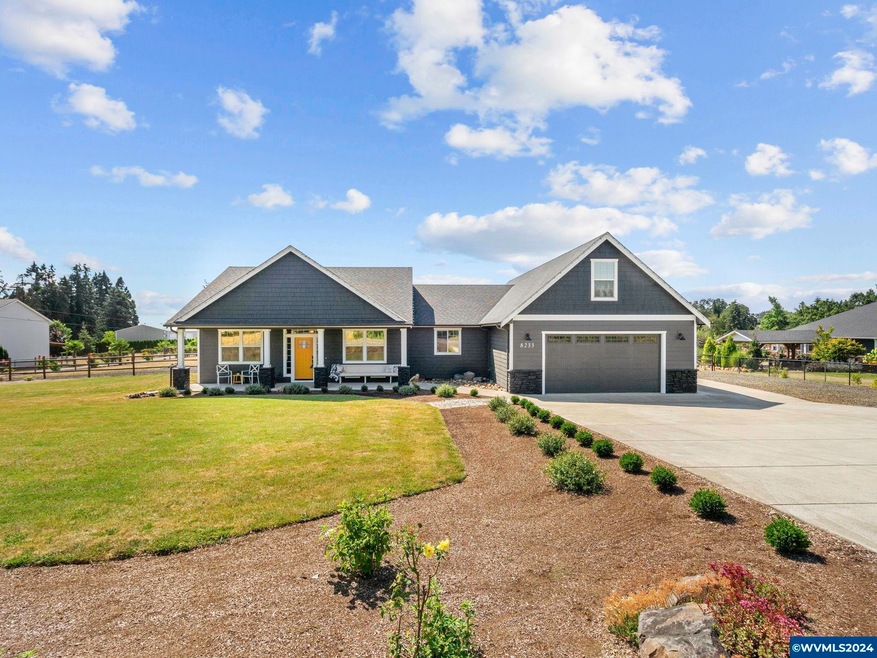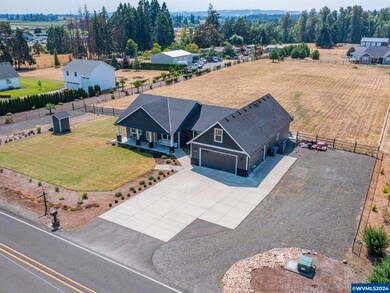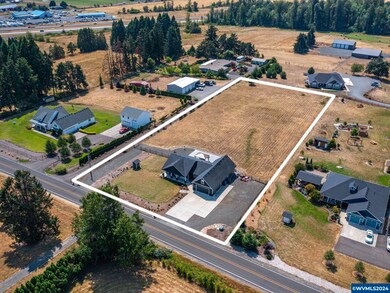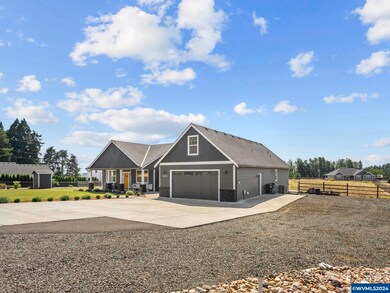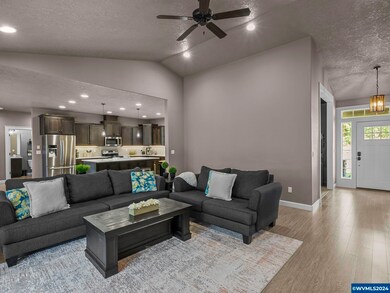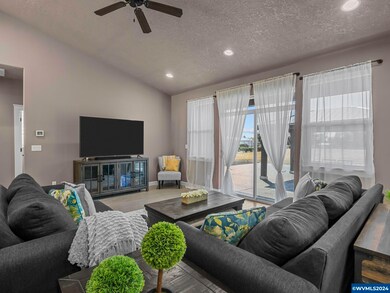
$700,000
- 4 Beds
- 2 Baths
- 2,648 Sq Ft
- 11913 W Stayton Rd SE
- Aumsville, OR
Charming Spanish-Style Retreat on 4.38 Acres of Open Country Living! Step into this beautifully unique home and immediately feel the peace of wide open space. The sunroom welcomes you with wraparound windows, vaulted ceilings with brand-new skylights, and classic brick flooring making it perfect for soaking in panoramic views year-round. The spacious great room features a cozy pellet stove and
Nick Shivers Keller Williams PDX Central
