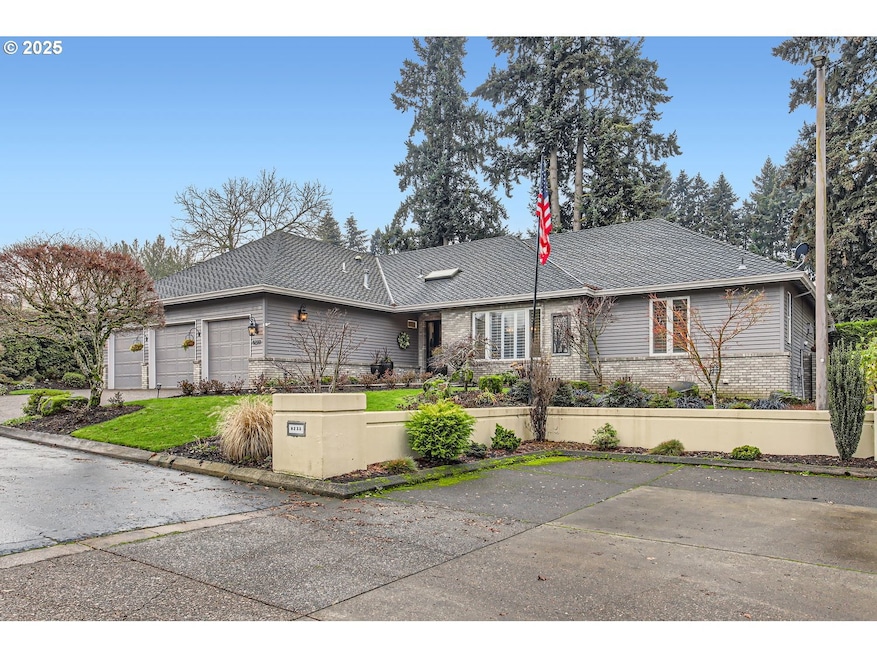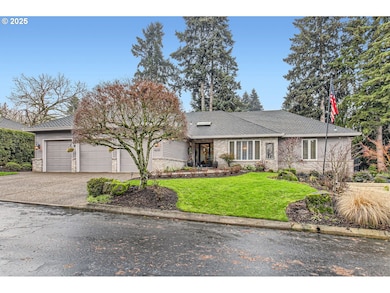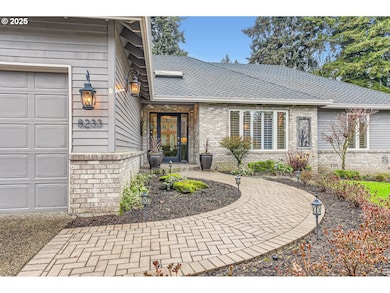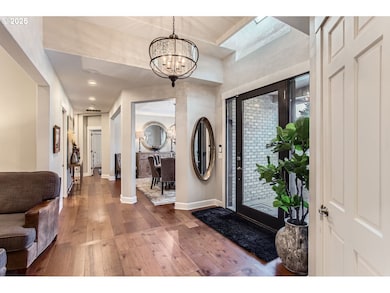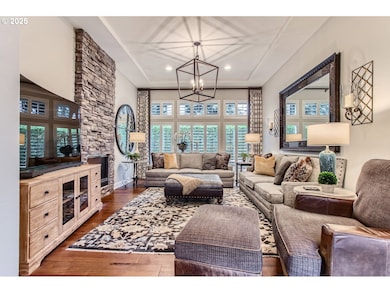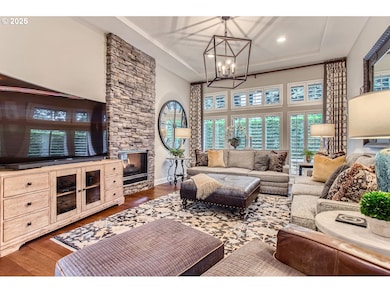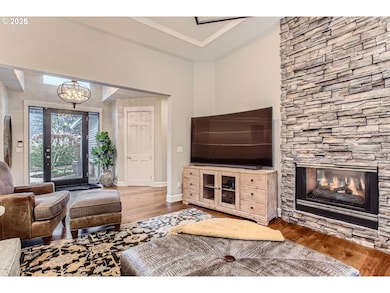OPEN HOUSE on Sunday 1-3. Back on Market. Adjusted Price! Welcome to move in ready luxury living at 8233 SW Edgewater W. Nestled within the sought-after Edgewater neighborhood of Charbonneau, this stunning single-level 2-bedroom (each with an ensuite) plus office, 3-bathroom home contains 2,451 square feet of elegant living space. Step through the front door, you will be greeted by the warmth of the wide plank hickory wood floors that lead you through a thoughtful floor plan. The high ceilings elevate the sense of grandeur, creating an airy yet cozy atmosphere. Plantation shutters abound. The custom kitchen has soft close cabinets, island, commercial grade 6 burner stove and pasta kettle spigot is a picture of perfection. Very large built-in refrigerator and freezer. The kitchen blends into a living area with a fireplace and onto an outdoor living space. The buyer will fall in love with the amount of interior and exterior entertainment space. The outdoor living area becomes a secluded entertaining space with a view of the Willamette River, full kitchen, hot and cold running water, 2 wall mounted TV’s, 2 beverage coolers, wine fridge, patio heaters, patio furniture, rugs, water feature and Sunsetter shade. The primary suite has a bathroom with heated floors, dual sinks and large shower. The bedroom has 2 walk-in closets, high ceilings with built-in cabinetry, and easy access to the patio. The office is roomy with a gas fireplace. Gas fireplaces are also in the living room and family room. There is a large 3 car garage with custom cabinets, access to the attic with a hoist to make moving item in and out of the attic easier. This home has been very well maintained and includes a whole home Generac natural gas generator, security system, Yamaha whole home sound system, new central vacuum system, new water heater and HVAC and roof replaced within the past 7-10 years. A great opportunity to make 8233 SW Edgewater W your own personal haven.

