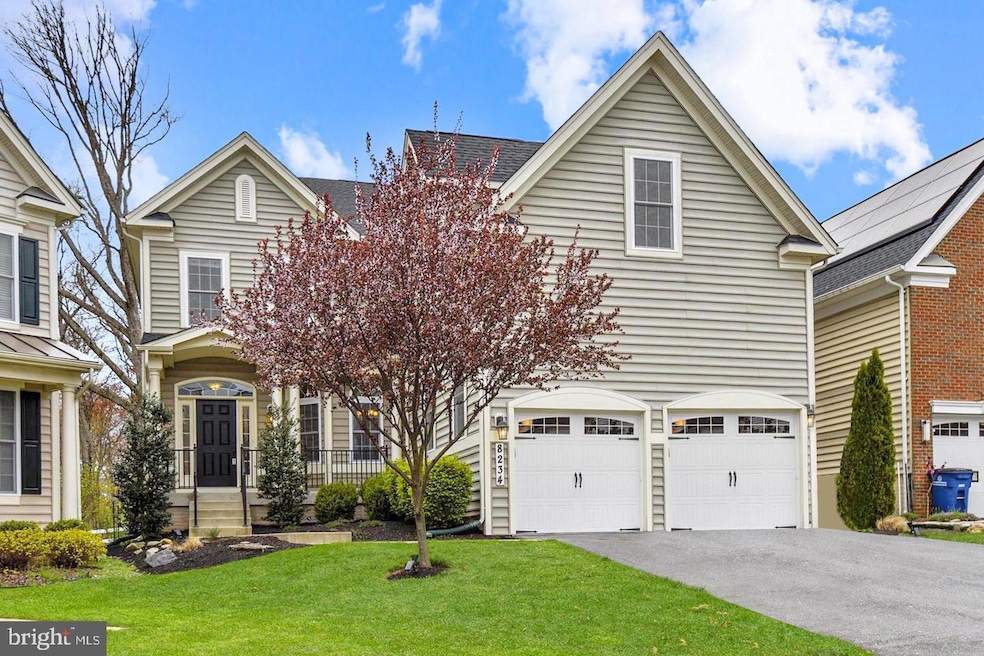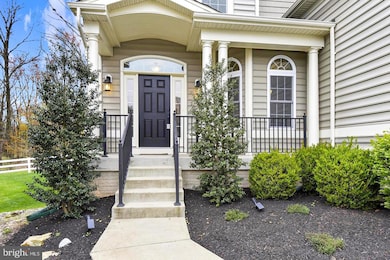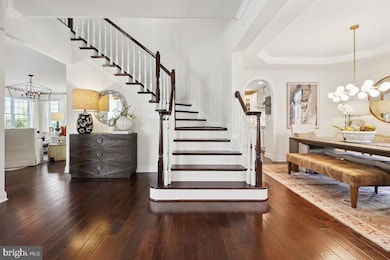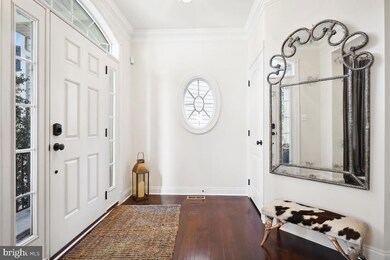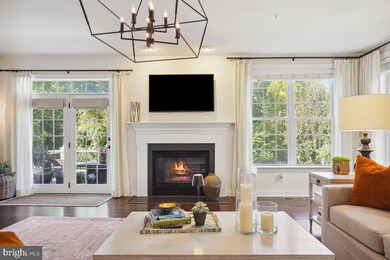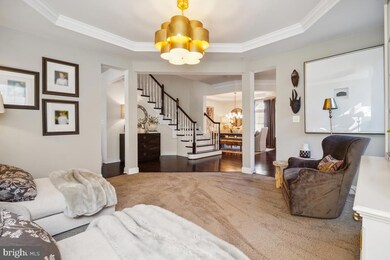
8234 Castanea Ln Derwood, MD 20855
Highlights
- Eat-In Gourmet Kitchen
- Colonial Architecture
- Wood Flooring
- Open Floorplan
- Deck
- 1-minute walk to Amity Drive Neighborhood Park
About This Home
As of November 2024This Toll Brothers-built colonial home in the desirable Piedmont Crossing community is an absolute gem, offering nearly 6,000 square feet of luxurious space with countless upgrades throughout. The main level boasts a charming covered front porch, welcoming foyer, wide plank hardwood floors, recessed lighting, and custom chandeliers and window treatments. The gourmet kitchen is equipped with 42" cabinets, a center island, gas cooktop with hood vent, wall oven, and an oversized pantry with a hidden microwave. Adjacent to the kitchen is a bright breakfast room for casual dining, and through an elegant arched doorway, you’ll find a stunning dining room with an elegant tray ceiling and beautiful lunette windows. The spacious light-filled living room is perfect for welcoming guests. The family room is filled with natural light from its expansive windows, includes a gas fireplace with mantle and French doors that open to a maintenance-free vinyl and trex deck. This deck, with stairs leading to the backyard, is situated on a premium lot that offers privacy with its serene backdrop of trees and open space. Completing the main level is a versatile office with French doors, which can also serve as a main-level bedroom, as well as a large two-car garage and driveway with additional parking for four vehicles.
The upper level continues to impress with a hardwood landing that leads to the owner’s suite, featuring tray ceilings, his-and-hers closets, and a luxurious bath with a separate shower, soaking tub, dual vanities, and a bonus room above the garage, perfect for a home office, gym, or nursery. The bonus room leads to a separate dressing room to create an expansive closet. Additionally, the main level features three additional generously-sized bedrooms and two additional full baths with custom tilework.
The finished lower level provides the perfect entertaining space, with a large recreation room, glass French doors leading to walk-up stairs, recessed lighting, and ample storage space. Pre-installed rough-in plumbing makes it easy to create a 4th full bath if desired. Home is East to West facing, the best for lots of natural sunlight!
Located just 3 miles from the Shady Grove Metro and within walking distance to the Washington Grove MARC station, this home offers excellent commuting options. With quick access to 370, 355, and 270, and only minutes from shopping, grocery stores, parks, and recreation facilities, the location could not be more ideal.
Home Details
Home Type
- Single Family
Est. Annual Taxes
- $9,462
Year Built
- Built in 2013
Lot Details
- 6,988 Sq Ft Lot
- East Facing Home
- Property is in excellent condition
- Property is zoned R90
HOA Fees
- $72 Monthly HOA Fees
Parking
- 2 Car Attached Garage
- 4 Driveway Spaces
- Front Facing Garage
Home Design
- Colonial Architecture
- Transitional Architecture
- Slab Foundation
- Blown-In Insulation
- Architectural Shingle Roof
- Vinyl Siding
- Concrete Perimeter Foundation
- CPVC or PVC Pipes
Interior Spaces
- Property has 3 Levels
- Open Floorplan
- Crown Molding
- Tray Ceiling
- Ceiling height of 9 feet or more
- Fireplace With Glass Doors
- Fireplace Mantel
- Gas Fireplace
- Double Pane Windows
- Double Hung Windows
- Palladian Windows
- Transom Windows
- Window Screens
- French Doors
- Six Panel Doors
- Family Room Off Kitchen
- Formal Dining Room
Kitchen
- Eat-In Gourmet Kitchen
- Breakfast Area or Nook
- Butlers Pantry
- Built-In Double Oven
- Cooktop with Range Hood
- Microwave
- Dishwasher
- Stainless Steel Appliances
- Kitchen Island
- Upgraded Countertops
- Disposal
Flooring
- Wood
- Carpet
- Ceramic Tile
Bedrooms and Bathrooms
- Walk-In Closet
Laundry
- Laundry in unit
- Dryer
- Washer
Basement
- Heated Basement
- Walk-Up Access
- Interior and Exterior Basement Entry
- Rough-In Basement Bathroom
- Basement Windows
Home Security
- Carbon Monoxide Detectors
- Fire and Smoke Detector
- Fire Sprinkler System
Eco-Friendly Details
- Energy-Efficient Appliances
- Energy-Efficient Windows
Outdoor Features
- Deck
Schools
- Washington Grove Elementary School
- Forest Oak Middle School
- Gaithersburg High School
Utilities
- Central Heating and Cooling System
- Underground Utilities
- 200+ Amp Service
- Natural Gas Water Heater
Listing and Financial Details
- Tax Lot 21
- Assessor Parcel Number 160903663773
Community Details
Overview
- Association fees include common area maintenance, reserve funds, road maintenance, snow removal, trash
- Shady Grove Village / Piedmont Crossing HOA
- Built by Toll Brothers
- Piedmont Crossing Subdivision
Amenities
- Common Area
Recreation
- Community Basketball Court
- Community Playground
- Jogging Path
Map
Home Values in the Area
Average Home Value in this Area
Property History
| Date | Event | Price | Change | Sq Ft Price |
|---|---|---|---|---|
| 11/08/2024 11/08/24 | Sold | $940,000 | +1.6% | $185 / Sq Ft |
| 10/10/2024 10/10/24 | For Sale | $924,900 | +33.7% | $182 / Sq Ft |
| 06/12/2019 06/12/19 | Sold | $692,000 | -1.0% | $136 / Sq Ft |
| 05/16/2019 05/16/19 | Pending | -- | -- | -- |
| 05/12/2019 05/12/19 | Price Changed | $699,000 | -2.9% | $137 / Sq Ft |
| 05/03/2019 05/03/19 | Price Changed | $720,000 | -3.0% | $141 / Sq Ft |
| 04/12/2019 04/12/19 | For Sale | $742,000 | -- | $146 / Sq Ft |
Tax History
| Year | Tax Paid | Tax Assessment Tax Assessment Total Assessment is a certain percentage of the fair market value that is determined by local assessors to be the total taxable value of land and additions on the property. | Land | Improvement |
|---|---|---|---|---|
| 2024 | $9,462 | $783,100 | $0 | $0 |
| 2023 | $7,938 | $712,600 | $197,800 | $514,800 |
| 2022 | $7,386 | $695,100 | $0 | $0 |
| 2021 | $7,137 | $677,600 | $0 | $0 |
| 2020 | $6,921 | $660,100 | $172,700 | $487,400 |
| 2019 | $6,904 | $660,100 | $172,700 | $487,400 |
| 2018 | $7,292 | $660,100 | $172,700 | $487,400 |
| 2017 | $8,332 | $788,700 | $0 | $0 |
| 2016 | -- | $758,467 | $0 | $0 |
| 2015 | $1,874 | $728,233 | $0 | $0 |
| 2014 | $1,874 | $698,000 | $0 | $0 |
Mortgage History
| Date | Status | Loan Amount | Loan Type |
|---|---|---|---|
| Open | $705,000 | New Conventional | |
| Closed | $705,000 | New Conventional | |
| Previous Owner | $469,000 | New Conventional | |
| Previous Owner | $622,721 | New Conventional |
Deed History
| Date | Type | Sale Price | Title Company |
|---|---|---|---|
| Deed | $940,000 | Fidelity National Title | |
| Deed | $940,000 | Fidelity National Title | |
| Deed | $692,000 | Sage Title Group Llc | |
| Deed | $778,402 | Stewart Title Guaranty Co |
Similar Homes in Derwood, MD
Source: Bright MLS
MLS Number: MDMC2150896
APN: 09-03663773
- 352 Ridge Rd
- 17105 Amity Dr
- 206 Grove Ave
- 17028 Briardale Rd
- 8307 Boundary St
- 17724 Topfield Dr
- 7700 Epsilon Dr
- 301 Central Ave
- 8202 Shady Spring Dr
- 17660 Shady Spring Terrace
- 35 Shady Spring Place
- 16650 Crabbs Branch Way
- 8227 Front Loop
- 16367 Columbus Ave
- 62 State Ct
- 8177 Front St
- 58 State Ct
- 8325 Shady Spring Dr
- 17767 Larchmont Terrace
- 207 Oakton Rd
