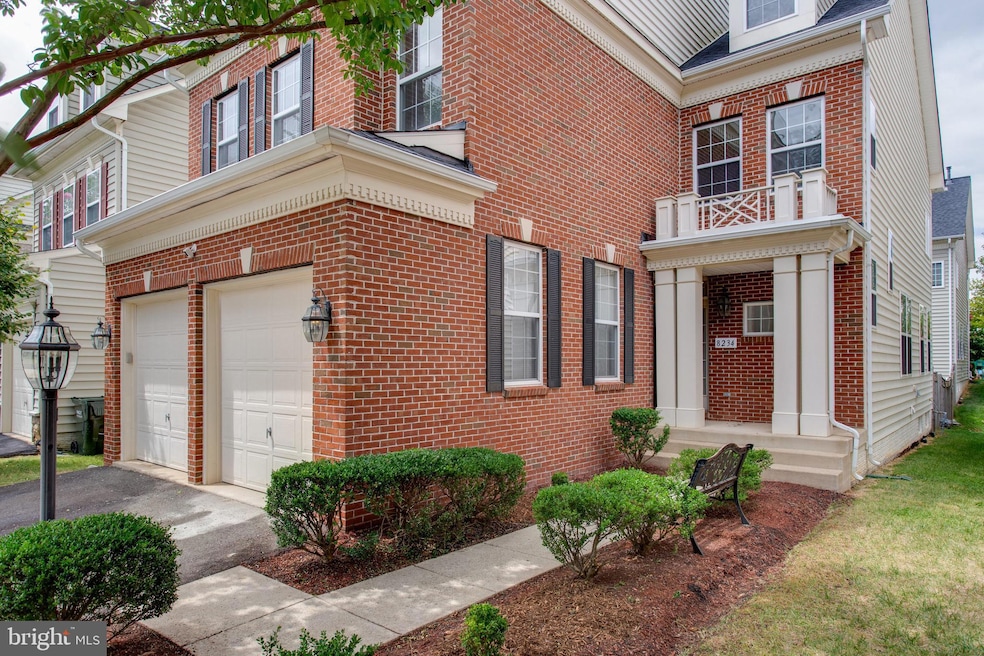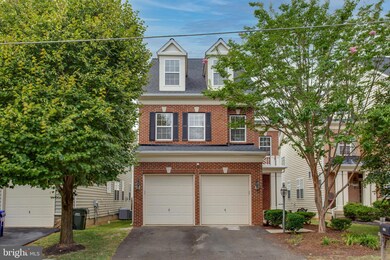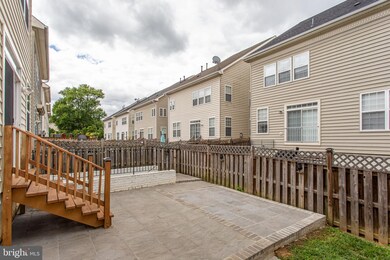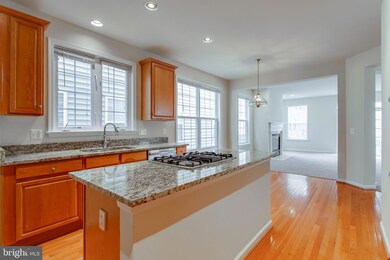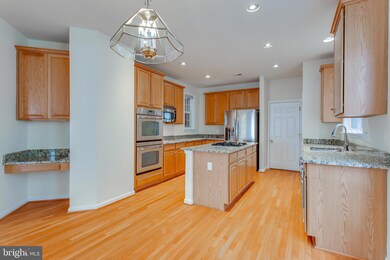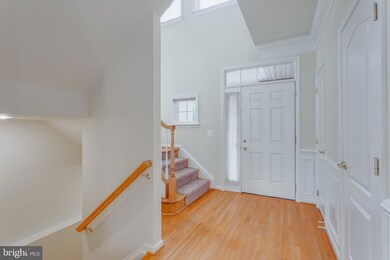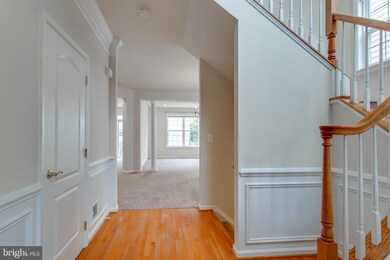
8234 Central Ave Alexandria, VA 22309
Highlights
- Colonial Architecture
- 2 Car Attached Garage
- 1-minute walk to Vernon Heights Park
- 1 Fireplace
- Forced Air Heating and Cooling System
About This Home
As of December 2024PRICE IMPROVEMENT!!! SELLER VERY MOTIVATED!! WILL ENTERTAIN ALL OFFERS!! Do not miss your chance to own this beautiful home in Vernon Heights! These homes do not come on the market very often! Featuring an inviting front entrance and porch, this home is move-in ready and awaits your personal touch. The first level boasts a beautiful entrance with an open foyer and open floor plan. Step into the dining room and living areas that are open to the kitchen which has a large island, granite countertops and stainless steel appliances. The kitchen features a new 3 year old refrigerator and the dishwasher is just 1 year old. From the family room, which has a gas fireplace, step outside to a large stone patio perfect for entertaining or relaxing. The fenced yard provides a private oasis for family activities and pets. There are 5 spacious bedrooms, including 4 on the upper level and 1 in the fully finished basement. Enjoy 3 full bathrooms, including 2 on the upper level for maximum convenience. The home boasts brand-new carpet throughout and has been freshly painted, offering a clean and modern aesthetic. Each bedroom is equipped with closet organizers to keep your space tidy and efficient. Enjoy peace of mind with a new roof and the comfort of a 2 zone HVAC systems (newly installed), ensuring a cozy environment year-round. In addition, the gutters and garage door opener have been upgraded. Conveniently located to Fort Belvoir and also quick access to the Pentagon, Old Town Alexandria and DC, this home is ready for you to move in!
Home Details
Home Type
- Single Family
Est. Annual Taxes
- $8,245
Year Built
- Built in 2006
Lot Details
- 4,100 Sq Ft Lot
- Property is zoned 308
HOA Fees
- $175 Monthly HOA Fees
Parking
- 2 Car Attached Garage
- Front Facing Garage
Home Design
- Colonial Architecture
- Brick Exterior Construction
- Block Foundation
- Vinyl Siding
Interior Spaces
- Property has 3 Levels
- 1 Fireplace
- Screen For Fireplace
Bedrooms and Bathrooms
Finished Basement
- Connecting Stairway
- Exterior Basement Entry
Utilities
- Forced Air Heating and Cooling System
- Natural Gas Water Heater
- Public Septic
Community Details
- Association fees include snow removal, trash
- Vernon Heights Subdivision
Listing and Financial Details
- Assessor Parcel Number 1014 35 0026
Map
Home Values in the Area
Average Home Value in this Area
Property History
| Date | Event | Price | Change | Sq Ft Price |
|---|---|---|---|---|
| 12/12/2024 12/12/24 | Sold | $785,000 | -0.8% | $254 / Sq Ft |
| 10/23/2024 10/23/24 | Price Changed | $791,000 | -1.0% | $256 / Sq Ft |
| 09/23/2024 09/23/24 | For Sale | $799,000 | -- | $259 / Sq Ft |
Tax History
| Year | Tax Paid | Tax Assessment Tax Assessment Total Assessment is a certain percentage of the fair market value that is determined by local assessors to be the total taxable value of land and additions on the property. | Land | Improvement |
|---|---|---|---|---|
| 2024 | $8,345 | $720,340 | $282,000 | $438,340 |
| 2023 | $7,694 | $681,810 | $267,000 | $414,810 |
| 2022 | $7,404 | $647,500 | $267,000 | $380,500 |
| 2021 | $7,070 | $602,500 | $222,000 | $380,500 |
| 2020 | $6,777 | $572,610 | $217,000 | $355,610 |
| 2019 | $6,408 | $541,460 | $210,000 | $331,460 |
| 2018 | $6,227 | $541,460 | $210,000 | $331,460 |
| 2017 | $6,286 | $541,460 | $210,000 | $331,460 |
| 2016 | $6,273 | $541,460 | $210,000 | $331,460 |
| 2015 | $5,699 | $510,700 | $198,000 | $312,700 |
| 2014 | $5,839 | $524,370 | $202,000 | $322,370 |
Mortgage History
| Date | Status | Loan Amount | Loan Type |
|---|---|---|---|
| Open | $810,905 | VA | |
| Closed | $810,905 | VA | |
| Previous Owner | $357,000 | Adjustable Rate Mortgage/ARM | |
| Previous Owner | $364,000 | New Conventional | |
| Previous Owner | $586,860 | New Conventional |
Deed History
| Date | Type | Sale Price | Title Company |
|---|---|---|---|
| Warranty Deed | $785,000 | Chicago Title | |
| Warranty Deed | $785,000 | Chicago Title | |
| Warranty Deed | $464,000 | -- | |
| Trustee Deed | $368,000 | -- | |
| Special Warranty Deed | $733,575 | -- |
Similar Homes in Alexandria, VA
Source: Bright MLS
MLS Number: VAFX2203212
APN: 1014-35-0026
- 3806 Margay Ct
- 8231 Mount Vernon Hwy
- 3801D Needles Place Unit D
- 3841 El Camino Place Unit 12
- 4223 Main St
- 3802 El Camino Place Unit 3
- 8117 Norwood Dr
- 8101 Richmond Hwy
- 8432 Richmond Ave
- 4300H Buckman Rd Unit H
- 4300 Buckman Rd Unit D
- 8413 Wagon Wheel Rd
- 8352 Brockham Dr
- 8382 Brockham Dr Unit E
- 8412 Cherry Valley Ln
- 7971 Audubon Ave Unit B1
- 7965 Audubon Ave Unit C2
- 3809 Laramie Place Unit 125I
- 4254 Buckman Rd Unit 1
- 7990 Audubon Ave Unit 203
