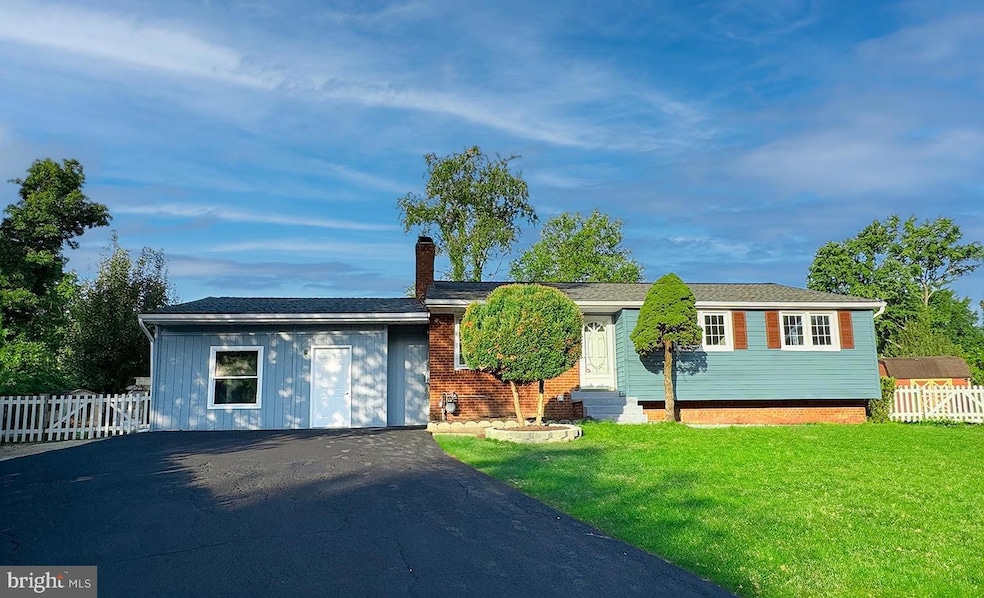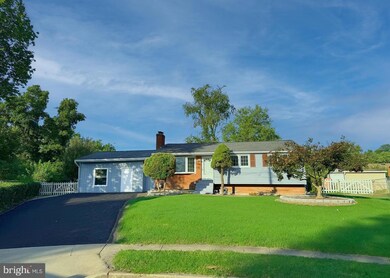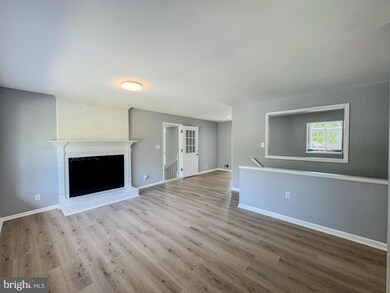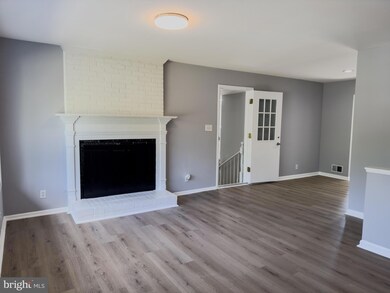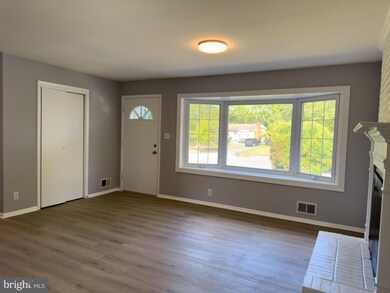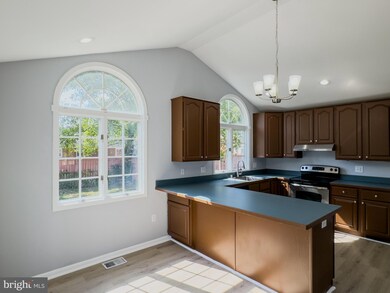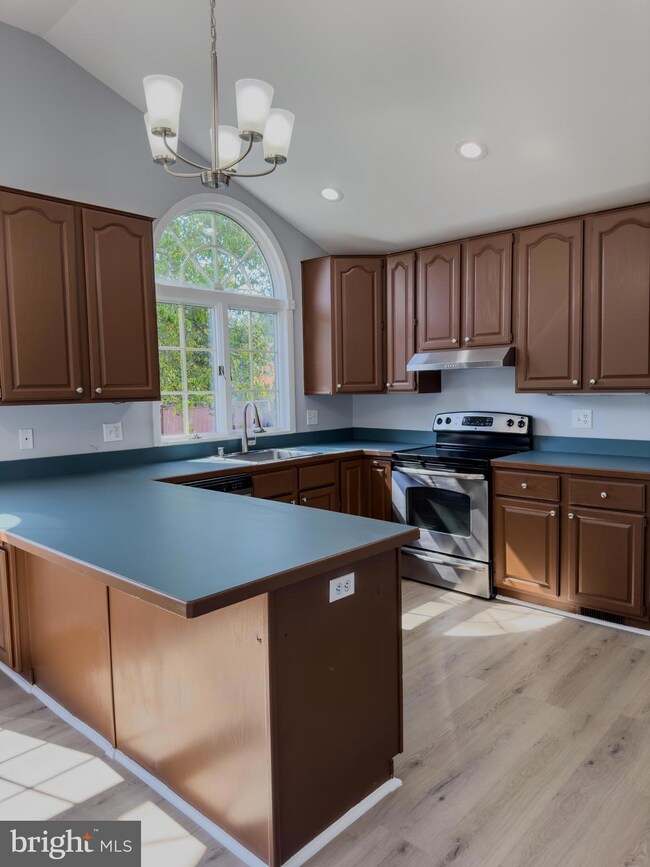
8234 Jepson Place Alexandria, VA 22309
Woodlawn NeighborhoodHighlights
- Rambler Architecture
- No HOA
- Central Heating and Cooling System
- 1 Fireplace
- More Than Two Accessible Exits
- Walk-Up Access
About This Home
As of January 2025HUGE SALES PRICE REDUCED! BACK ON THE MARKET BUYERS FINANCE FAILED, Welcome to this *BEAUTIFUL* 5BR/4.5 BA home nestled on a quiet street in a cul-de-sac neighborhood of Alexandria! Boasting over 2950 sq ft with 3 levels of expanded living space! This wonderful home features multiple renovations over the years; sparkling new floors, HVAC unit, roof, etc. Large and inviting living room with fireplace, picture window, formal dining room. The home's interior color and finished palette creating a warm and inviting ambiance. Additionally, recessed lighting throughout the home adds a modern touch and enhances the overall atmosphere. The spacious kitchen includes stove, stainless steel appliances, ample cabinet space and large breakfast room with doors to a private rear patio - perfect for dining al fresco And Enjoying These Gorgeous Fall Evenings that are on the Way! Completing this level is an expansive family room perfect for Family & Friends entertainment. Relax in the primary en suite with sitting area with a large walk-in closets and access to a walk-out patio. The primary bathroom features a doble sink and bright natural light. There are 2 additional spacious bedrooms and a full-size bathroom on the main level. The lower-level features 2 additional bedroom or office with built-ins and a large storage closet and laundry room, plus walk-out to the private back patio area. The entire home was professionally painted (August 2024). Minutes to I95, I395, and The Fairfax County Parkway. Easy commute to Fort Belvoir, the Pentagon, Alexandria, Arlington, DC, and more.
Home Details
Home Type
- Single Family
Est. Annual Taxes
- $6,978
Year Built
- Built in 1959
Lot Details
- 0.3 Acre Lot
- Property is zoned 130
Home Design
- Rambler Architecture
- Brick Exterior Construction
- Block Foundation
- Aluminum Siding
Interior Spaces
- Property has 3 Levels
- 1 Fireplace
Kitchen
- Stove
- Dishwasher
- Disposal
Bedrooms and Bathrooms
Laundry
- Dryer
- Washer
Finished Basement
- Walk-Up Access
- Rear Basement Entry
Parking
- 4 Parking Spaces
- 4 Driveway Spaces
- On-Street Parking
Accessible Home Design
- More Than Two Accessible Exits
- Level Entry For Accessibility
Utilities
- Central Heating and Cooling System
- Vented Exhaust Fan
- Electric Water Heater
Community Details
- No Home Owners Association
- Woodlawn Mews Subdivision
Listing and Financial Details
- Tax Lot 9
- Assessor Parcel Number 1013 15010009
Map
Home Values in the Area
Average Home Value in this Area
Property History
| Date | Event | Price | Change | Sq Ft Price |
|---|---|---|---|---|
| 01/31/2025 01/31/25 | Sold | $660,000 | +1.5% | $223 / Sq Ft |
| 01/14/2025 01/14/25 | Pending | -- | -- | -- |
| 01/09/2025 01/09/25 | Price Changed | $650,000 | -1.5% | $220 / Sq Ft |
| 01/03/2025 01/03/25 | Price Changed | $660,000 | 0.0% | $223 / Sq Ft |
| 01/03/2025 01/03/25 | For Sale | $660,000 | -0.8% | $223 / Sq Ft |
| 12/23/2024 12/23/24 | Pending | -- | -- | -- |
| 12/18/2024 12/18/24 | Price Changed | $665,000 | -0.7% | $225 / Sq Ft |
| 11/22/2024 11/22/24 | Price Changed | $670,000 | -0.7% | $227 / Sq Ft |
| 11/08/2024 11/08/24 | Price Changed | $675,000 | -0.4% | $228 / Sq Ft |
| 10/03/2024 10/03/24 | Price Changed | $677,900 | -0.3% | $229 / Sq Ft |
| 09/13/2024 09/13/24 | For Sale | $679,900 | -- | $230 / Sq Ft |
Tax History
| Year | Tax Paid | Tax Assessment Tax Assessment Total Assessment is a certain percentage of the fair market value that is determined by local assessors to be the total taxable value of land and additions on the property. | Land | Improvement |
|---|---|---|---|---|
| 2024 | $6,978 | $602,350 | $232,000 | $370,350 |
| 2023 | $6,282 | $556,690 | $222,000 | $334,690 |
| 2022 | $6,181 | $540,570 | $212,000 | $328,570 |
| 2021 | $5,931 | $505,430 | $192,000 | $313,430 |
| 2020 | $5,472 | $462,320 | $185,000 | $277,320 |
| 2019 | $5,179 | $437,620 | $176,000 | $261,620 |
| 2018 | $4,830 | $420,000 | $166,000 | $254,000 |
| 2017 | $4,542 | $391,180 | $155,000 | $236,180 |
| 2016 | $4,532 | $391,180 | $155,000 | $236,180 |
| 2015 | $4,108 | $368,100 | $141,000 | $227,100 |
| 2014 | $4,099 | $368,100 | $141,000 | $227,100 |
Mortgage History
| Date | Status | Loan Amount | Loan Type |
|---|---|---|---|
| Open | $627,000 | New Conventional | |
| Previous Owner | $417,000 | New Conventional | |
| Previous Owner | $81,750 | Credit Line Revolving | |
| Previous Owner | $177,300 | No Value Available |
Deed History
| Date | Type | Sale Price | Title Company |
|---|---|---|---|
| Deed | $660,000 | Chicago Title | |
| Deed | $345,000 | -- | |
| Deed | $197,000 | -- |
Similar Homes in Alexandria, VA
Source: Bright MLS
MLS Number: VAFX2201482
APN: 1013-15010009
- 4453 Pembrook Village Dr Unit 144
- 8336 Claremont Woods Dr
- 8409 Byers Dr
- 8205 Glyn St
- 8357L Claremont Woods Dr Unit 8357L
- 4903 Shirley St
- 8382 Brockham Dr Unit E
- 8352 Brockham Dr
- 4254 Buckman Rd Unit 1
- 8507 Hallie Rose Place Unit 157
- 4300H Buckman Rd Unit H
- 4300 Buckman Rd Unit D
- 8019 Beckner Ct
- 8517 Towne Manor Ct
- 4223 Main St
- 4405 Jackson Place
- 8128 Keeler St
- 8445 Radford Ave
- 8008 Ashboro Dr
- 8107 Orville St
