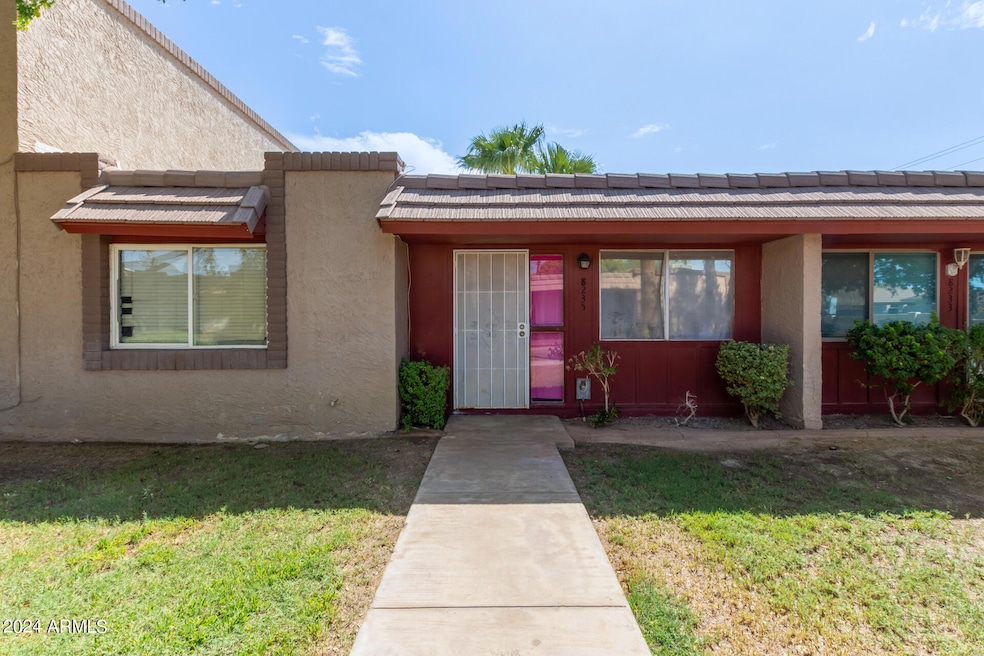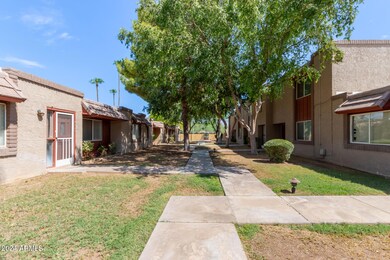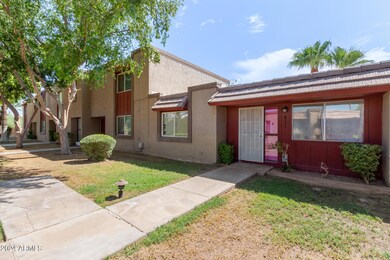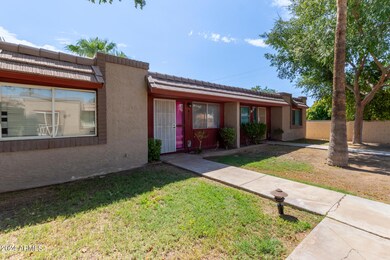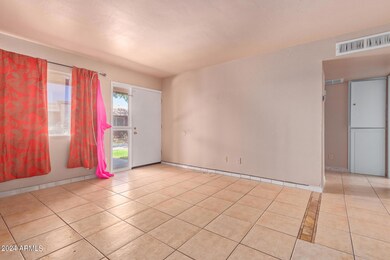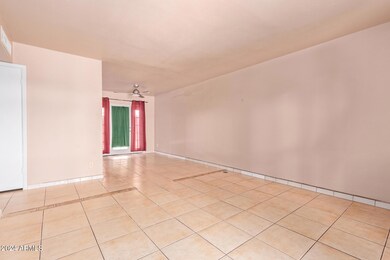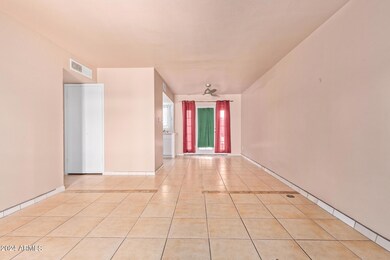
8235 E Thomas Rd Scottsdale, AZ 85251
South Scottsdale NeighborhoodHighlights
- Clubhouse
- Community Pool
- Detached Garage
- Hohokam Traditional School Rated A
- Covered patio or porch
- No Interior Steps
About This Home
As of October 2024Move-in ready! Take advantage of this lovely single-level townhome now on the market! The charming interior features a perfectly sized living/dining room adorned with designer's paint, tall ceilings, and tile flooring. Cook delicious meals in the kitchen, outfitted with built-in appliances, white cabinetry, and enough counter space for meal preparation. This residence offers two cozy bedrooms and a full bathroom, providing privacy and comfort. Enjoy alfresco dining or fun BBQs under the covered patio! Don't miss the carport parking for your vehicles. Great location! Minutes away from shopping centers, restaurants, golf courses, and downtown Scottsdale. What are you waiting for? Create new memories in this adorable abode!
Townhouse Details
Home Type
- Townhome
Est. Annual Taxes
- $446
Year Built
- Built in 1973
Lot Details
- 2,161 Sq Ft Lot
- Two or More Common Walls
- Block Wall Fence
HOA Fees
- $220 Monthly HOA Fees
Home Design
- Wood Frame Construction
- Tile Roof
- Built-Up Roof
- Block Exterior
- Stucco
Interior Spaces
- 782 Sq Ft Home
- 1-Story Property
- Ceiling height of 9 feet or more
- Ceiling Fan
- Tile Flooring
- Laminate Countertops
Bedrooms and Bathrooms
- 2 Bedrooms
- 1 Bathroom
Parking
- Detached Garage
- 2 Carport Spaces
Schools
- Pima Elementary School
- Echo Canyon K-8 Middle School
- Coronado High School
Utilities
- Refrigerated Cooling System
- Heating Available
- High Speed Internet
- Cable TV Available
Additional Features
- No Interior Steps
- Covered patio or porch
- Property is near a bus stop
Listing and Financial Details
- Tax Lot 48
- Assessor Parcel Number 131-31-172
Community Details
Overview
- Association fees include insurance, sewer, pest control, ground maintenance, trash, water, maintenance exterior
- Real Manage Association, Phone Number (480) 888-1999
- Tela Vista 1 Subdivision
Amenities
- Clubhouse
- Recreation Room
Recreation
- Community Pool
Map
Home Values in the Area
Average Home Value in this Area
Property History
| Date | Event | Price | Change | Sq Ft Price |
|---|---|---|---|---|
| 10/16/2024 10/16/24 | Sold | $315,000 | 0.0% | $403 / Sq Ft |
| 09/05/2024 09/05/24 | Price Changed | $315,000 | -3.1% | $403 / Sq Ft |
| 08/05/2024 08/05/24 | For Sale | $325,000 | -- | $416 / Sq Ft |
Tax History
| Year | Tax Paid | Tax Assessment Tax Assessment Total Assessment is a certain percentage of the fair market value that is determined by local assessors to be the total taxable value of land and additions on the property. | Land | Improvement |
|---|---|---|---|---|
| 2025 | $456 | $7,996 | -- | -- |
| 2024 | $446 | $7,615 | -- | -- |
| 2023 | $446 | $18,510 | $3,700 | $14,810 |
| 2022 | $425 | $16,460 | $3,290 | $13,170 |
| 2021 | $461 | $14,060 | $2,810 | $11,250 |
| 2020 | $457 | $13,230 | $2,640 | $10,590 |
| 2019 | $443 | $11,110 | $2,220 | $8,890 |
| 2018 | $433 | $9,220 | $1,840 | $7,380 |
| 2017 | $408 | $8,410 | $1,680 | $6,730 |
| 2016 | $400 | $7,980 | $1,590 | $6,390 |
| 2015 | $384 | $6,400 | $1,280 | $5,120 |
Mortgage History
| Date | Status | Loan Amount | Loan Type |
|---|---|---|---|
| Open | $305,550 | New Conventional | |
| Previous Owner | $57,975 | FHA |
Deed History
| Date | Type | Sale Price | Title Company |
|---|---|---|---|
| Warranty Deed | $315,000 | Magnus Title Agency | |
| Warranty Deed | $63,000 | Capital Title Agency Inc |
Similar Homes in Scottsdale, AZ
Source: Arizona Regional Multiple Listing Service (ARMLS)
MLS Number: 6744187
APN: 131-31-172
- 2806 N 82nd St
- 8340 E Thomas Rd
- 8355 E Thomas Rd
- 2923 N 81st Place
- 3027 N 83rd Place
- 2649 N Granite Reef Rd
- 8215 E Virginia Ave
- 2942 N 81st Place
- 8238 E Wilshire Dr
- 8020 E Thomas Rd Unit 215
- 8020 E Thomas Rd Unit 330
- 8020 E Thomas Rd Unit 119
- 8435 E Catalina Dr
- 8055 E Thomas Rd Unit B208
- 8055 E Thomas Rd Unit G101
- 8055 E Thomas Rd Unit A102
- 8055 E Thomas Rd Unit E106
- 8055 E Thomas Rd Unit J203
- 8055 E Thomas Rd Unit C306
- 8055 E Thomas Rd Unit E117
