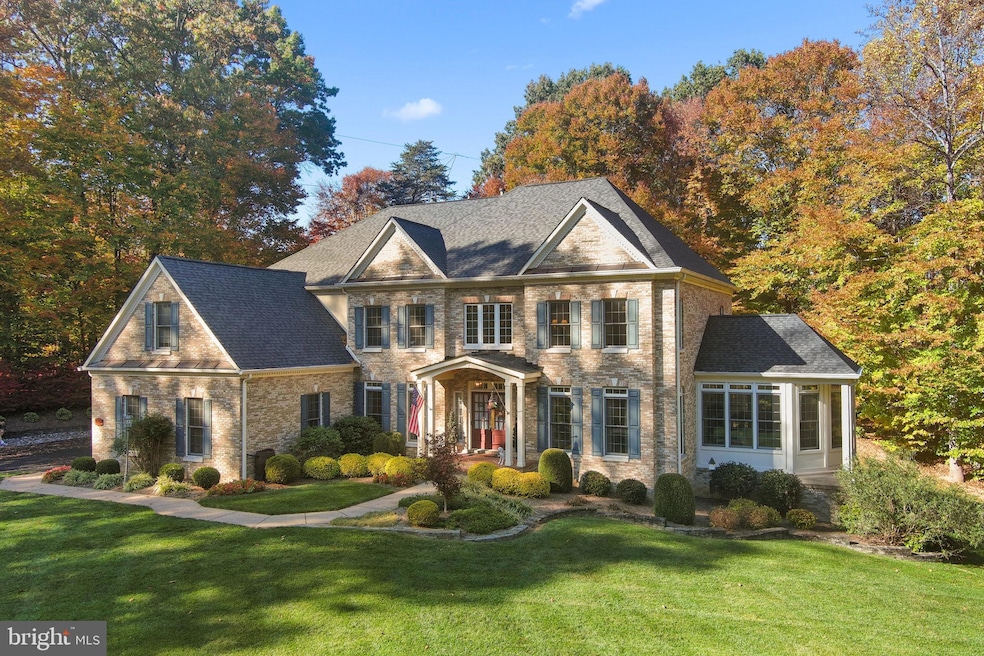
8235 Roseland Dr Fairfax Station, VA 22039
Farrs Corner NeighborhoodHighlights
- Colonial Architecture
- Recreation Room
- Sun or Florida Room
- Sangster Elementary School Rated A
- 2 Fireplaces
- Hobby Room
About This Home
As of December 2024Welcome to 8235 Roseland Drive, an architectural gem nestled within the sought-after Estates at Roseland community. This stunning residence offers over 6,750 square feet of meticulously designed living space, boasting 6 spacious bedrooms, 4 full & 2 half bathrooms, a 3-car attached garage, and a custom-built, two story detached 3-car garage complete with an upstairs workspace and a car lift for the automobile enthusiast. Step through the grand two-story foyer into a home that blends elegance with comfort. The gourmet kitchen invites culinary creativity, while the main-level office, equipped with built-in bookshelves and a scenic bay window, provides a refined space for productivity. The luxury primary suite is a personal retreat, featuring a cozy sitting room, an expansive walk-in closet, and a beautifully appointed en-suite bath. Entertain effortlessly in the sunlit sunroom, or gather around one of two inviting fireplaces. An advanced whole house surround sound system enriches every room, creating an ambiance perfect for entertaining or relaxation. Gleaming hardwood floors flow seamlessly, leading to the large private deck where you can enjoy the serene, lush views. The fully finished, walk-out basement is a haven of entertainment and comfort, offering a wet bar, recreation room, two additional bedrooms, and a dedicated hobby room. Outside, step into your personal oasis—a one-year-old swim spa, ideal for relaxation and low-impact exercise, framed by stunning professional landscaping. Set on a private 6.95-acre lot, this property ensures peace and tranquility while maintaining convenient access to Route 123, I-95, Fairfax County Parkway, and an array of local amenities, including the Springfield Metro and Virginia Rail Express. With proximity to top-rated schools, including Sangster Elementary and Lake Braddock Secondary, this home offers an unparalleled lifestyle. This is the one!
Home Details
Home Type
- Single Family
Est. Annual Taxes
- $17,569
Year Built
- Built in 2001
Lot Details
- 6.95 Acre Lot
- Property is in excellent condition
- Property is zoned 030
HOA Fees
- $137 Monthly HOA Fees
Parking
- 6 Garage Spaces | 3 Direct Access and 3 Detached
- 6 Driveway Spaces
- Rear-Facing Garage
Home Design
- Colonial Architecture
- Slab Foundation
Interior Spaces
- Property has 3 Levels
- 2 Fireplaces
- Entrance Foyer
- Family Room
- Living Room
- Breakfast Room
- Dining Room
- Den
- Recreation Room
- Hobby Room
- Sun or Florida Room
- Storage Room
- Finished Basement
Bedrooms and Bathrooms
- En-Suite Primary Bedroom
Schools
- Sangster Elementary School
- Lake Braddock Secondary Middle School
- Lake Braddock High School
Utilities
- Forced Air Heating and Cooling System
- Well
- Natural Gas Water Heater
- Septic Equal To The Number Of Bedrooms
Community Details
- Estates At Roseland Subdivision
Listing and Financial Details
- Tax Lot 61
- Assessor Parcel Number 0973 15 0061
Map
Home Values in the Area
Average Home Value in this Area
Property History
| Date | Event | Price | Change | Sq Ft Price |
|---|---|---|---|---|
| 12/13/2024 12/13/24 | Sold | $1,750,000 | +1.4% | $259 / Sq Ft |
| 11/16/2024 11/16/24 | Pending | -- | -- | -- |
| 11/16/2024 11/16/24 | For Sale | $1,725,000 | -- | $255 / Sq Ft |
Tax History
| Year | Tax Paid | Tax Assessment Tax Assessment Total Assessment is a certain percentage of the fair market value that is determined by local assessors to be the total taxable value of land and additions on the property. | Land | Improvement |
|---|---|---|---|---|
| 2024 | $17,569 | $1,516,560 | $535,000 | $981,560 |
| 2023 | $17,122 | $1,517,250 | $535,000 | $982,250 |
| 2022 | $16,767 | $1,466,320 | $535,000 | $931,320 |
| 2021 | $14,138 | $1,204,730 | $529,000 | $675,730 |
| 2020 | $13,598 | $1,148,940 | $529,000 | $619,940 |
| 2019 | $12,731 | $1,075,680 | $528,000 | $547,680 |
| 2018 | $12,119 | $1,053,850 | $528,000 | $525,850 |
| 2017 | $12,695 | $1,093,430 | $528,000 | $565,430 |
| 2016 | $12,791 | $1,104,110 | $528,000 | $576,110 |
| 2015 | $11,904 | $1,066,680 | $518,000 | $548,680 |
| 2014 | $11,877 | $1,066,680 | $518,000 | $548,680 |
Mortgage History
| Date | Status | Loan Amount | Loan Type |
|---|---|---|---|
| Previous Owner | $199,000 | New Conventional | |
| Previous Owner | $231,530 | New Conventional | |
| Previous Owner | $275,000 | No Value Available |
Deed History
| Date | Type | Sale Price | Title Company |
|---|---|---|---|
| Warranty Deed | $1,750,000 | First American Title | |
| Deed | $826,821 | -- |
Similar Homes in the area
Source: Bright MLS
MLS Number: VAFX2209128
APN: 0973-15-0061
- 8404 Cardinal Rose Ct
- 9613 Burnt Oak Dr
- 8001 Ox Rd
- 9313 Braymore Cir
- 8105 Haddington Ct
- 7900 Wild Orchid Way
- 10242 Van Thompson Rd
- 7816 S Valley Dr
- 8834 Ox Rd
- 8605 Running Fox Ct
- 9310 Hallston Ct
- 9716 Braided Mane Ct
- 9034 Swift Creek Rd
- 8005 Hedgewood Ct
- 9119 Mountain Valley Rd
- 7906 Hollington Place
- 9126 John Way
- 9205 Franks Point Ln
- 8719 Cross Chase Cir
- 8535 Oak Chase Cir



