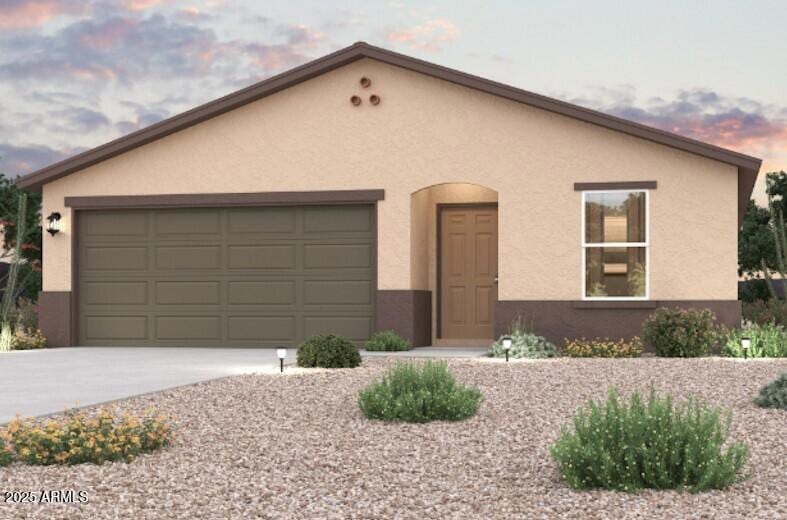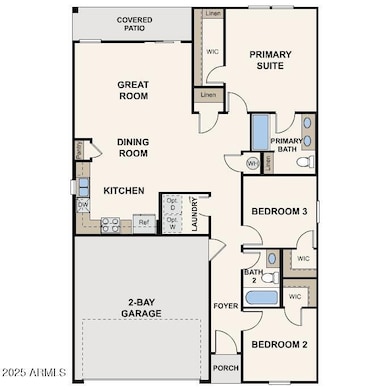
8235 W Swansea Dr Arizona City, AZ 85123
Estimated payment $1,318/month
Highlights
- Granite Countertops
- Eat-In Kitchen
- Dual Vanity Sinks in Primary Bathroom
- No HOA
- Double Pane Windows
- Cooling Available
About This Home
Step into your new life at this beautifully crafted home in the heart of the Arizona City! The Alamar Plan features a spacious open-concept design, seamlessly connecting the Living, Dining, and Kitchen areas—perfect for relaxation and entertaining. Natural light fills the home through Low E insulated dual-pane vinyl windows, highlighting elegant Shaker cabinets, granite countertops and stainless steel appliances, including an electric smooth top range, dishwasher, and over-the-range microwave in the kitchen. Retreat to the expansive primary suite with a private bath, dual vanity sinks, and a generous walk-in closet. Each of the two additional well-appointed bedrooms also includes its own walk-in closet.
Listing Agent
Century Communities of Arizona, LLC Brokerage Phone: 502.308.6192 License #SA543142000
Home Details
Home Type
- Single Family
Est. Annual Taxes
- $78
Year Built
- Built in 2025
Lot Details
- 7,584 Sq Ft Lot
- Desert faces the front and back of the property
- Sprinklers on Timer
Parking
- 2 Car Garage
Home Design
- Wood Frame Construction
- Composition Roof
- Stucco
Interior Spaces
- 1,290 Sq Ft Home
- 1-Story Property
- Double Pane Windows
- Washer and Dryer Hookup
Kitchen
- Eat-In Kitchen
- Built-In Microwave
- Granite Countertops
Flooring
- Carpet
- Vinyl
Bedrooms and Bathrooms
- 3 Bedrooms
- Primary Bathroom is a Full Bathroom
- 2 Bathrooms
- Dual Vanity Sinks in Primary Bathroom
Schools
- Arizona City Elementary School
- Vista Grande High School
Utilities
- Cooling Available
- Heating Available
Community Details
- No Home Owners Association
- Association fees include no fees
- Built by CENTURY COMPLETE
- Arizona City Unit Two Subdivision, Alamar A Floorplan
Listing and Financial Details
- Tax Lot 1282
- Assessor Parcel Number 406-05-110
Map
Home Values in the Area
Average Home Value in this Area
Tax History
| Year | Tax Paid | Tax Assessment Tax Assessment Total Assessment is a certain percentage of the fair market value that is determined by local assessors to be the total taxable value of land and additions on the property. | Land | Improvement |
|---|---|---|---|---|
| 2025 | $78 | -- | -- | -- |
| 2024 | $76 | -- | -- | -- |
| 2023 | $78 | $1,592 | $1,592 | $0 |
| 2022 | $76 | $739 | $739 | $0 |
| 2021 | $79 | $727 | $0 | $0 |
| 2020 | $77 | $606 | $0 | $0 |
| 2019 | $73 | $546 | $0 | $0 |
| 2018 | $72 | $560 | $0 | $0 |
| 2017 | $73 | $560 | $0 | $0 |
| 2016 | $80 | $416 | $416 | $0 |
| 2014 | -- | $544 | $544 | $0 |
Property History
| Date | Event | Price | Change | Sq Ft Price |
|---|---|---|---|---|
| 04/14/2025 04/14/25 | Pending | -- | -- | -- |
| 03/31/2025 03/31/25 | Price Changed | $234,990 | -0.4% | $182 / Sq Ft |
| 03/20/2025 03/20/25 | For Sale | $235,990 | -- | $183 / Sq Ft |
Deed History
| Date | Type | Sale Price | Title Company |
|---|---|---|---|
| Warranty Deed | $128,000 | First American Title Insurance | |
| Warranty Deed | $128,000 | First American Title Insurance | |
| Interfamily Deed Transfer | -- | None Available | |
| Cash Sale Deed | $2,000 | Fidelity National Title Agen |
Similar Homes in Arizona City, AZ
Source: Arizona Regional Multiple Listing Service (ARMLS)
MLS Number: 6838453
APN: 406-05-110
- 8306 W Swansea Dr
- 8375 W Pineveta Dr
- 8371 W Santa Cruz Blvd
- 8315 W Concordia Dr
- 8477 W Tinajas Dr
- 0 W Silver Bell Rd Unit 44 6682074
- 0 W Silver Bell Rd Unit 46 6682049
- 8158 W Concordia Dr Unit 15
- 8682 W Santa Cruz Blvd
- 8183 W Raven Dr
- 14154 S Berwick Rd Unit 2270
- 14095 S Overfield Rd
- 8536 W Raven Dr
- 8572 W Raven Dr
- 8679 W Concordia Dr
- 8773 W Pineveta Dr
- 14240 S Overfield Rd
- 84XX W Pineveta Dr Unit 1034
- 9418 W Pineveta Dr
- 8852 W Swansea Dr

