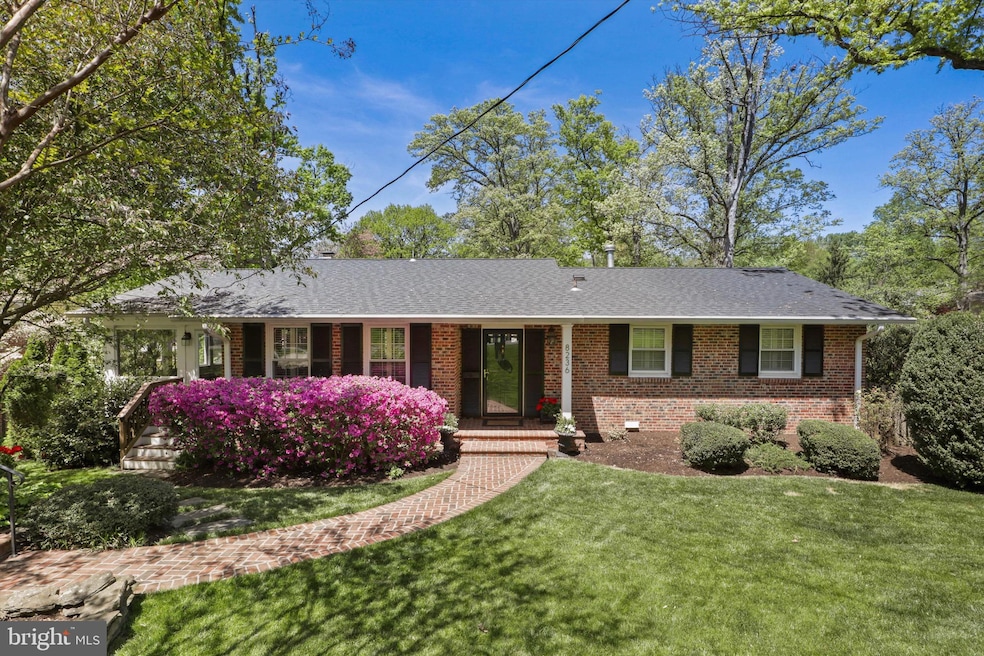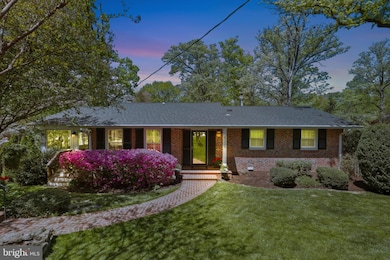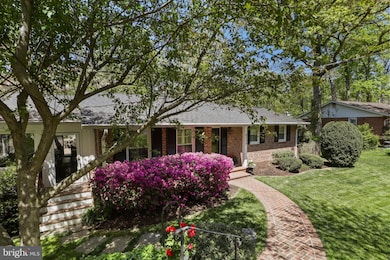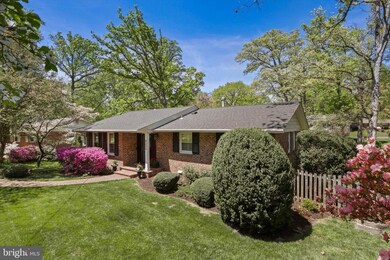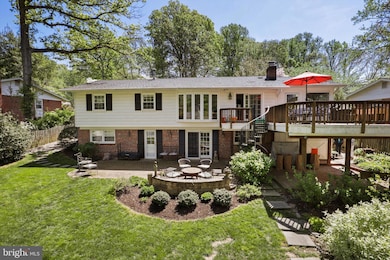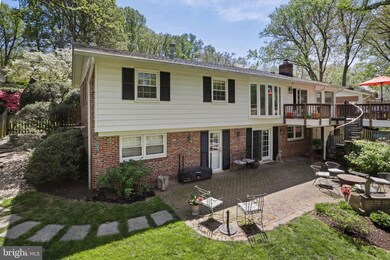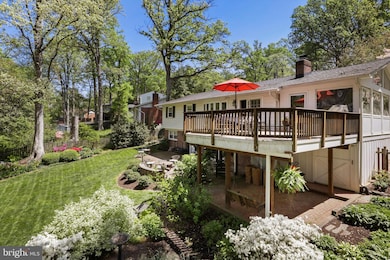
8236 Winder St Vienna, VA 22180
Highlights
- Eat-In Gourmet Kitchen
- View of Trees or Woods
- Open Floorplan
- Stenwood Elementary School Rated A
- Deck
- Rambler Architecture
About This Home
As of April 2025Welcome to this beautifully updated and well-maintained two-level rambler in Vienna’s coveted Stonewall Manor community. This friendly, walkable neighborhood is filled with mature trees and sidewalks on both sides of the street. The home combines a relaxed “Southern Living” feel with a commuter’s dream location. The 4B/3B home features beautiful hardwood floors throughout the main level, Shenandoah Plantation Shutters (lifetime warranty), updated baths and a spacious renovated eat-in kitchen with granite counter tops, custom cabinetry and newer stainless-steel appliances. The open living room/dining room combination with custom built-in cabinetry is filled with an abundance of natural light from multiple windows & French doors showcasing the beautifully landscaped & fully fenced backyard. The yard with its mature trees and landscaping has been certified as a “wildlife habitat” by the National Wildlife Federation. Step out onto the large relaxing deck and enjoy your morning joe or the sunshine. Need more entertaining space for guests or simply to relax - this home checks all the boxes! From the kitchen, stroll into your amazing sunroom (designed & built by Sage Construction of Vienna) with a large ceiling fan, lighting and installable/removable plexiglass panels for year-round comfort. This quiet, tranquil space will become your favorite room of the home - overlooking the property’s manicured lawn, mature trees, beautiful shrubs & perennials that bloom throughout the year.
The home has 3 main-level bedrooms with 2 full baths, plus an additional lower-level 4th bedroom and hallway bath with shower. The expansive lower-level den boasts a gas brick fireplace, custom built-in bookshelves, new carpeting and opens to a large, bricked patio – perfect for hosting summer BBQ’s or simply unwinding after a long day. In addition, there is a room for an office space off the den, large laundry/utility area & sizable separate storage room. Still need additional storage space - the home offers an enormous practical storage area under the sunroom with easy access through the large custom sliding barn door; as well as a covered brick patio with lights and ceiling fan. There is an additional separate outdoor shed for all your lawn equipment and tools. This home is within walking distance to both Stenwood Elementary and
Thoreau Middle School. Now, more about that “commuter’s dream” location – this home is within walking distance to the Dunn Loring Metro with an easy commute into DC. The home is just minutes to the vibrant shopping & dining options of Mosaic District & Tysons, has neighborhood access to the W&OD Trail, and quick access to downtown Vienna with all its amenities, Inova Fairfax Medical Campus & Marshall High School. There is neighborhood access to the Dunn Loring Park’s tennis courts, playground, and picnic area. You’ll be well-connected to all the major commuter routes to wherever life takes you. Skip the many years wait list at the incredible Dunn Loring Swim Club since the membership conveys with sale of the home! Don’t miss the opportunity to make this your dream home in Vienna. Schedule a viewing today and envision the endless possibilities that await you in this prime location!
Home Details
Home Type
- Single Family
Est. Annual Taxes
- $8,797
Year Built
- Built in 1964
Lot Details
- 0.26 Acre Lot
- Picket Fence
- Back Yard Fenced
- Extensive Hardscape
- Property is in excellent condition
- Property is zoned 130
Property Views
- Woods
- Garden
Home Design
- Rambler Architecture
- Brick Exterior Construction
- Shingle Roof
- Aluminum Siding
Interior Spaces
- Property has 2 Levels
- Open Floorplan
- Built-In Features
- Ceiling Fan
- Recessed Lighting
- Brick Fireplace
- Gas Fireplace
- Double Hung Windows
Kitchen
- Eat-In Gourmet Kitchen
- Breakfast Area or Nook
- Stove
- Range Hood
- Built-In Microwave
- Dishwasher
- Upgraded Countertops
- Disposal
Flooring
- Wood
- Carpet
- Tile or Brick
- Ceramic Tile
Bedrooms and Bathrooms
- Bathtub with Shower
- Walk-in Shower
Laundry
- Dryer
- Washer
Finished Basement
- Heated Basement
- Walk-Out Basement
- Connecting Stairway
- Exterior Basement Entry
- Laundry in Basement
- Basement Windows
Parking
- 2 Parking Spaces
- 2 Driveway Spaces
- On-Street Parking
Outdoor Features
- Deck
- Terrace
- Exterior Lighting
- Shed
- Outbuilding
Schools
- Stenwood Elementary School
- Thoreau Middle School
- Marshall High School
Utilities
- 90% Forced Air Heating and Cooling System
- Vented Exhaust Fan
- Natural Gas Water Heater
Community Details
- No Home Owners Association
- Stonewall Manor Subdivision, Jackson Floorplan
Listing and Financial Details
- Tax Lot 351
- Assessor Parcel Number 0393 16 0351
Map
Home Values in the Area
Average Home Value in this Area
Property History
| Date | Event | Price | Change | Sq Ft Price |
|---|---|---|---|---|
| 04/14/2025 04/14/25 | Sold | $1,088,236 | +10.0% | $401 / Sq Ft |
| 03/14/2025 03/14/25 | Pending | -- | -- | -- |
| 03/12/2025 03/12/25 | For Sale | $989,000 | -- | $365 / Sq Ft |
Tax History
| Year | Tax Paid | Tax Assessment Tax Assessment Total Assessment is a certain percentage of the fair market value that is determined by local assessors to be the total taxable value of land and additions on the property. | Land | Improvement |
|---|---|---|---|---|
| 2024 | $9,059 | $781,930 | $361,000 | $420,930 |
| 2023 | $8,450 | $748,740 | $361,000 | $387,740 |
| 2022 | $8,522 | $745,230 | $361,000 | $384,230 |
| 2021 | $8,404 | $716,140 | $336,000 | $380,140 |
| 2020 | $8,125 | $686,530 | $326,000 | $360,530 |
| 2019 | $7,616 | $643,480 | $326,000 | $317,480 |
| 2018 | $7,147 | $621,520 | $316,000 | $305,520 |
| 2017 | $7,134 | $614,510 | $311,000 | $303,510 |
| 2016 | $7,047 | $608,290 | $311,000 | $297,290 |
| 2015 | $6,630 | $594,130 | $311,000 | $283,130 |
| 2014 | $6,271 | $563,160 | $301,000 | $262,160 |
Mortgage History
| Date | Status | Loan Amount | Loan Type |
|---|---|---|---|
| Open | $325,000 | Stand Alone Refi Refinance Of Original Loan | |
| Closed | $329,100 | New Conventional | |
| Closed | $320,000 | New Conventional |
Deed History
| Date | Type | Sale Price | Title Company |
|---|---|---|---|
| Deed | $400,000 | -- |
Similar Homes in Vienna, VA
Source: Bright MLS
MLS Number: VAFX2178592
APN: 0393-16-0351
- 8312 Winder St
- 8308 Colby St
- 2423 Jackson Pkwy
- 2514 Jackson Pkwy
- 8313 Syracuse Cir
- 8103 Timber Valley Ct
- 8410 Amanda Place
- 2405 Cedar Ln
- 2633 Wooster Ct
- 8407 Berea Ct
- 2367 Jawed Place
- 8420 Reflection Ln
- 2710 Bellforest Ct Unit 308
- 2665 Prosperity Ave Unit 222
- 2665 Prosperity Ave Unit 210
- 2665 Manhattan Place Unit 2/303
- 2720 Bellforest Ct Unit 409
- 2706 Manhattan Place
- 2655 Prosperity Ave Unit 237
- 2655 Prosperity Ave Unit 410
