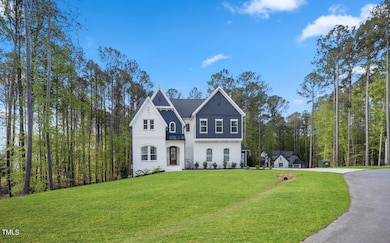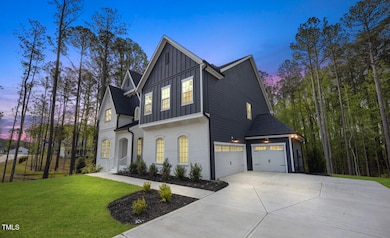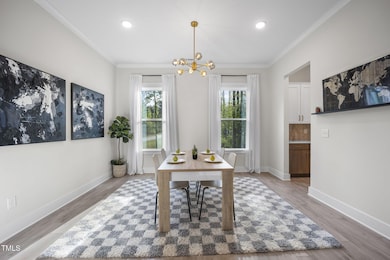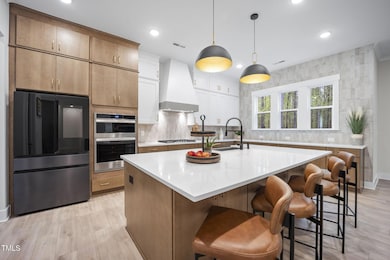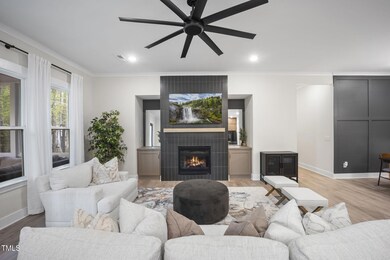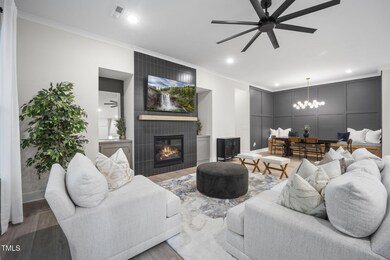
8237 Baronleigh Ln Wake Forest, NC 27587
Falls Lake NeighborhoodEstimated payment $7,885/month
Highlights
- Transitional Architecture
- Wood Flooring
- 3 Car Attached Garage
- Pleasant Union Elementary School Rated A
- 1 Fireplace
- Forced Air Zoned Heating and Cooling System
About This Home
Welcome to 8237 Baronleigh Lane—a stunning single-family home offering 5 bedrooms, 5 and a half bathrooms, and a beautifully designed living space, tucked into one of Wake Forest's most sought-after neighborhoods. Step inside to an open-concept layout filled with natural light, featuring a gourmet kitchen with quartz countertops, premium appliances, and a spacious family room centered around a cozy fireplace. Whether hosting guests or enjoying a quiet night in, the flow of this home is ideal for modern living. Upstairs, a versatile loft offers the perfect spot for a second living area, playroom, or home office. The private primary suite is a true retreat with a spa-like en-suite bath, dual vanities, soaking tub, and an expansive walk-in closet. Each bedroom is generously sized, providing comfort and flexibility for family and guests. Extend your living space outdoors on the screened-in porch, perfect for peaceful mornings or evening gatherings. The finished basement adds even more space for entertaining, recreation, or relaxing. Additional highlights include a three-car garage, upscale finishes throughout, and access to top-tier neighborhood amenities such as a golf course, clubhouse, pool, tennis courts, and scenic trails. Don't miss your chance to own this modern, move-in ready gem in Wake Forest's most sought-after neighborhood! Text WREG to 59559 for more information and schedule a private tour.
Open House Schedule
-
Sunday, April 27, 20251:00 to 3:00 pm4/27/2025 1:00:00 PM +00:004/27/2025 3:00:00 PM +00:00Add to Calendar
Home Details
Home Type
- Single Family
Est. Annual Taxes
- $6,254
Year Built
- Built in 2023
Lot Details
- 0.55 Acre Lot
HOA Fees
- $108 Monthly HOA Fees
Parking
- 3 Car Attached Garage
- 3 Open Parking Spaces
Home Design
- Transitional Architecture
Interior Spaces
- 1-Story Property
- Ceiling Fan
- 1 Fireplace
- Finished Basement
- Walk-Out Basement
Flooring
- Wood
- Carpet
- Ceramic Tile
Bedrooms and Bathrooms
- 5 Bedrooms
Schools
- Wake County Schools Elementary And Middle School
- Wake County Schools High School
Utilities
- Forced Air Zoned Heating and Cooling System
- Heating System Uses Gas
- Heating System Uses Natural Gas
- Community Sewer or Septic
Community Details
- Association fees include ground maintenance
- Hasentree Owners Association, Inc. Association, Phone Number (919) 280-2726
- Built by Ashton Woods
- Hasentree Subdivision
Listing and Financial Details
- Assessor Parcel Number 1812816712
Map
Home Values in the Area
Average Home Value in this Area
Tax History
| Year | Tax Paid | Tax Assessment Tax Assessment Total Assessment is a certain percentage of the fair market value that is determined by local assessors to be the total taxable value of land and additions on the property. | Land | Improvement |
|---|---|---|---|---|
| 2024 | $3,552 | $1,003,867 | $140,000 | $863,867 |
| 2023 | -- | $140,000 | $140,000 | $0 |
Property History
| Date | Event | Price | Change | Sq Ft Price |
|---|---|---|---|---|
| 04/24/2025 04/24/25 | For Sale | $1,300,000 | -- | $222 / Sq Ft |
Deed History
| Date | Type | Sale Price | Title Company |
|---|---|---|---|
| Special Warranty Deed | $1,088,000 | None Listed On Document |
Mortgage History
| Date | Status | Loan Amount | Loan Type |
|---|---|---|---|
| Open | $450,000 | New Conventional |
Similar Homes in Wake Forest, NC
Source: Doorify MLS
MLS Number: 10091306
APN: 1812.04-81-6712-000
- 1518 Cloverfield Ct
- 6225 Horse Fly Trail
- 5640 Bella Terra Ct
- 9220 Yardley Town Dr
- 6233 Reagan Ln
- 6245 Reagan Ln
- 5628 Bella Terra Ct
- 1153 Four Wheel Dr
- 1025 Shellrock Dr
- 5541 Old Still Rd
- 13629 Old Creedmoor Rd
- 13625 Old Creedmoor Rd
- 13621 Old Creedmoor Rd
- 1229 Westerham Dr
- 7621 Falls Creek Ln
- 7640 Falls Creek Ln
- 4622 Durham Rd
- 4100 Durham Rd
- 9016 New Century Rd
- 1001 Hazeltown Rd

