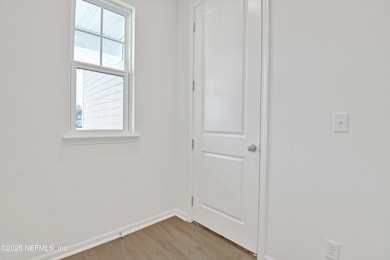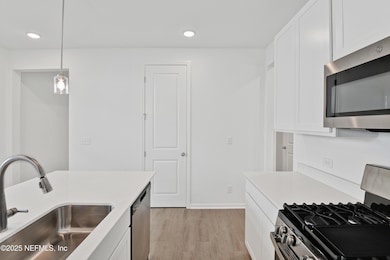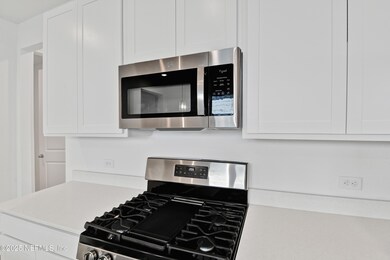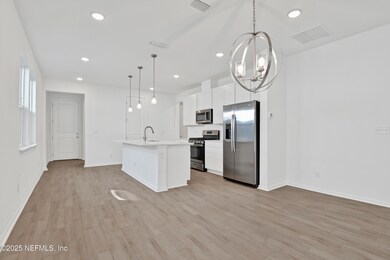
8237 Cedar Run Ln Jacksonville, FL 32220
Marietta NeighborhoodEstimated payment $1,922/month
Highlights
- New Construction
- Great Room
- Walk-In Closet
- Open Floorplan
- 2 Car Attached Garage
- Patio
About This Home
Newly Built Home! Explore this eye-catching Beech home, ready for quick move-in. Included features: a welcoming covered porch, a spacious great room, an open dining area, a thoughtfully designed kitchen offering a roomy pantry and a center island, a stunning primary suite showcasing an expansive walk-in closet and a private bath, a convenient laundry, a covered patio and a 2-car garage. This could be your dream home!
Home Details
Home Type
- Single Family
Year Built
- Built in 2024 | New Construction
Lot Details
- South Facing Home
- Front and Back Yard Sprinklers
HOA Fees
- $46 Monthly HOA Fees
Parking
- 2 Car Attached Garage
Home Design
- Wood Frame Construction
- Shingle Roof
- Block Exterior
- Stone Siding
- Siding
Interior Spaces
- 1,570 Sq Ft Home
- 1-Story Property
- Open Floorplan
- Entrance Foyer
- Great Room
- Dining Room
- Fire and Smoke Detector
Kitchen
- Gas Range
- Microwave
- Dishwasher
- Kitchen Island
- Disposal
Flooring
- Carpet
- Tile
Bedrooms and Bathrooms
- 3 Bedrooms
- Walk-In Closet
- 2 Full Bathrooms
- Shower Only
Laundry
- Laundry in unit
- Dryer
- Front Loading Washer
Outdoor Features
- Patio
Utilities
- Central Heating and Cooling System
- Gas Water Heater
Community Details
- Sovereign Jacobs Association, Phone Number (904) 461-5556
- Marietta Estates Subdivision
Listing and Financial Details
- Assessor Parcel Number 0060770700
Map
Home Values in the Area
Average Home Value in this Area
Property History
| Date | Event | Price | Change | Sq Ft Price |
|---|---|---|---|---|
| 04/14/2025 04/14/25 | Pending | -- | -- | -- |
| 03/27/2025 03/27/25 | Price Changed | $284,990 | -2.7% | $182 / Sq Ft |
| 03/18/2025 03/18/25 | Price Changed | $292,990 | -1.3% | $187 / Sq Ft |
| 03/05/2025 03/05/25 | Price Changed | $296,990 | -1.0% | $189 / Sq Ft |
| 02/20/2025 02/20/25 | Price Changed | $299,990 | +0.7% | $191 / Sq Ft |
| 01/29/2025 01/29/25 | Price Changed | $297,990 | -0.9% | $190 / Sq Ft |
| 01/24/2025 01/24/25 | Price Changed | $300,615 | -1.0% | $191 / Sq Ft |
| 01/15/2025 01/15/25 | Price Changed | $303,615 | -1.0% | $193 / Sq Ft |
| 01/03/2025 01/03/25 | Price Changed | $306,615 | +0.5% | $195 / Sq Ft |
| 12/19/2024 12/19/24 | Price Changed | $305,165 | +0.7% | $194 / Sq Ft |
| 11/29/2024 11/29/24 | Price Changed | $303,165 | +1.0% | $193 / Sq Ft |
| 11/20/2024 11/20/24 | Price Changed | $300,165 | +1.0% | $191 / Sq Ft |
| 11/14/2024 11/14/24 | Price Changed | $297,165 | -1.3% | $189 / Sq Ft |
| 11/04/2024 11/04/24 | Price Changed | $301,165 | +1.0% | $192 / Sq Ft |
| 10/31/2024 10/31/24 | Price Changed | $298,165 | 0.0% | $190 / Sq Ft |
| 10/24/2024 10/24/24 | Price Changed | $298,115 | +0.7% | $190 / Sq Ft |
| 10/11/2024 10/11/24 | For Sale | $296,115 | -- | $189 / Sq Ft |
Similar Homes in Jacksonville, FL
Source: realMLS (Northeast Florida Multiple Listing Service)
MLS Number: 2051457
- 1012 Cedar Slough Dr
- 1027 Cedar Slough Dr
- 1039 Cedar Slough Dr
- 8281 Cedar Run Ln
- 1028 Cedar Slough Dr
- 1019 Cedar Slough Dr
- 1020 Cedar Slough Dr
- 984 Cedar Slough Dr
- 1008 Cedar Slough Dr
- 8285 Cedar Run Ln
- 8288 Cedar Run Ln
- 8292 Cedar Run Ln
- 8289 Cedar Run Ln
- 8261 Cedar Run Ln
- 8257 Cedar Run Ln
- 8265 Cedar Run Ln
- 8269 Cedar Run Ln
- 8237 Cedar Run Ln
- 8205 Cedar Run Ln
- 1031 Cedar Slough Dr






