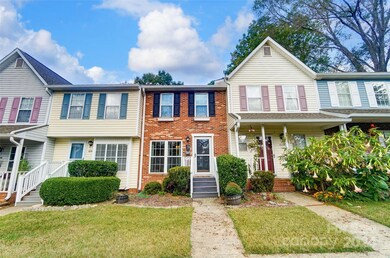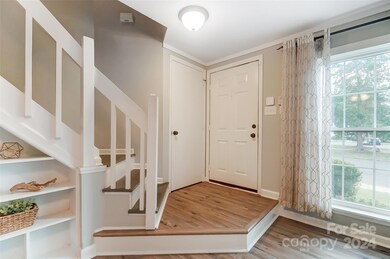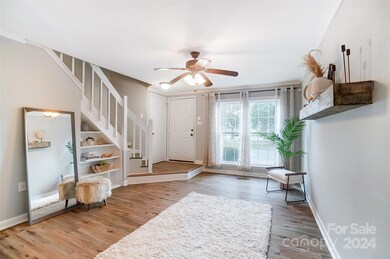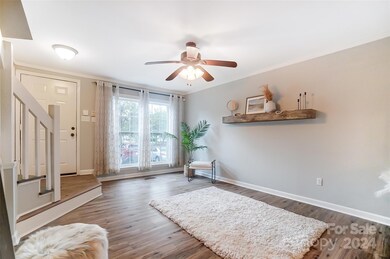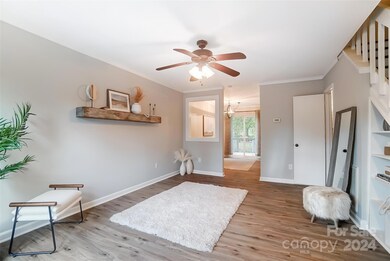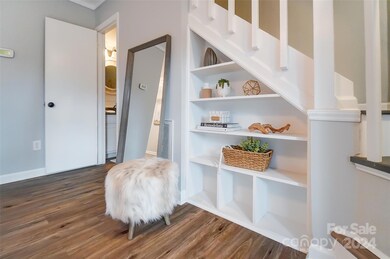
8238 Circle Tree Ln Charlotte, NC 28277
Providence NeighborhoodHighlights
- Golf Course Community
- Open Floorplan
- Deck
- Jay M Robinson Middle School Rated A-
- Clubhouse
- Pond
About This Home
As of February 2025This beautifully updated brick-front townhome in the desirable Raintree golf course community is a rare find! Located in the heart of Ballantyne, this home offers easy access to I-485, shopping, dining, and entertainment. Extensively upgraded within the last 4-8 years, you'll find new roofing, siding, windows, flooring, moldings, and Trex decking on the front porch. The open floor plan includes a formal dining area, an upgraded kitchen with a sit-in bar, butcher block countertops, and stainless steel appliances. The bathrooms are stunningly remodeled. A key perk: this home offers an assumable FHA loan at just 3.25% for qualifying buyers. Raintree Country Club amenities—golf, tennis, fitness center, and pool—are available (initiation fee waived for owners, membership optional). HOA covers exterior maintenance, landscaping, roof, water, sewer, and common areas. Don’t miss your chance to fall in love with this charming townhome!
Last Agent to Sell the Property
Southern Homes of the Carolinas, Inc Brokerage Email: heather.aycoth@gmail.com License #286368

Townhouse Details
Home Type
- Townhome
Est. Annual Taxes
- $1,864
Year Built
- Built in 1986
Lot Details
- Lot Dimensions are 15x68x15x68
- Wooded Lot
HOA Fees
- $240 Monthly HOA Fees
Home Design
- Transitional Architecture
- Brick Exterior Construction
- Slab Foundation
- Composition Roof
- Vinyl Siding
Interior Spaces
- 2-Story Property
- Open Floorplan
- Wired For Data
- Built-In Features
- Ceiling Fan
- Insulated Windows
Kitchen
- Breakfast Bar
- Electric Range
- Microwave
- ENERGY STAR Qualified Dishwasher
- Disposal
Flooring
- Laminate
- Tile
- Vinyl
Bedrooms and Bathrooms
- 2 Bedrooms
- Walk-In Closet
- Garden Bath
Laundry
- Laundry Room
- ENERGY STAR Qualified Dryer
- ENERGY STAR Qualified Washer
Parking
- Parking Lot
- Assigned Parking
Accessible Home Design
- Doors swing in
- More Than Two Accessible Exits
Outdoor Features
- Pond
- Deck
Schools
- Mcalpine Elementary School
- Jay M. Robinson Middle School
- Providence High School
Utilities
- Two cooling system units
- Forced Air Zoned Heating and Cooling System
- Underground Utilities
- Electric Water Heater
- Cable TV Available
Listing and Financial Details
- Assessor Parcel Number 225-262-08
Community Details
Overview
- Cusick Community Management Association, Phone Number (704) 544-7779
- Crestview I Condos
- Raintree Subdivision
- Mandatory home owners association
Amenities
- Clubhouse
Recreation
- Golf Course Community
- Tennis Courts
- Recreation Facilities
- Community Pool
Map
Home Values in the Area
Average Home Value in this Area
Property History
| Date | Event | Price | Change | Sq Ft Price |
|---|---|---|---|---|
| 02/21/2025 02/21/25 | Sold | $295,000 | 0.0% | $293 / Sq Ft |
| 10/24/2024 10/24/24 | Pending | -- | -- | -- |
| 10/18/2024 10/18/24 | For Sale | $295,000 | +22.9% | $293 / Sq Ft |
| 10/26/2021 10/26/21 | Sold | $240,000 | +11.6% | $238 / Sq Ft |
| 09/23/2021 09/23/21 | Pending | -- | -- | -- |
| 09/23/2021 09/23/21 | For Sale | $215,000 | +29.5% | $213 / Sq Ft |
| 06/20/2019 06/20/19 | Sold | $166,000 | +0.7% | $165 / Sq Ft |
| 05/12/2019 05/12/19 | Pending | -- | -- | -- |
| 05/06/2019 05/06/19 | For Sale | $164,900 | -- | $164 / Sq Ft |
Tax History
| Year | Tax Paid | Tax Assessment Tax Assessment Total Assessment is a certain percentage of the fair market value that is determined by local assessors to be the total taxable value of land and additions on the property. | Land | Improvement |
|---|---|---|---|---|
| 2023 | $1,864 | $225,900 | $60,000 | $165,900 |
| 2022 | $1,494 | $141,800 | $50,000 | $91,800 |
| 2021 | $1,483 | $141,800 | $50,000 | $91,800 |
| 2020 | $1,476 | $138,300 | $50,000 | $88,300 |
| 2019 | $1,426 | $138,300 | $50,000 | $88,300 |
| 2018 | $1,363 | $98,300 | $30,000 | $68,300 |
| 2017 | $1,335 | $98,300 | $30,000 | $68,300 |
| 2016 | $1,326 | $98,300 | $30,000 | $68,300 |
| 2015 | $1,314 | $98,300 | $30,000 | $68,300 |
| 2014 | $1,302 | $97,600 | $30,000 | $67,600 |
Mortgage History
| Date | Status | Loan Amount | Loan Type |
|---|---|---|---|
| Open | $200,000 | New Conventional | |
| Closed | $200,000 | New Conventional | |
| Previous Owner | $220,924 | FHA | |
| Previous Owner | $161,020 | New Conventional | |
| Previous Owner | $84,000 | New Conventional | |
| Previous Owner | $15,000 | Unknown | |
| Previous Owner | $81,910 | FHA | |
| Previous Owner | $86,640 | FHA |
Deed History
| Date | Type | Sale Price | Title Company |
|---|---|---|---|
| Warranty Deed | $295,000 | Cardinal Title | |
| Warranty Deed | $295,000 | Cardinal Title | |
| Warranty Deed | $240,000 | Meridian Title Company | |
| Warranty Deed | $166,000 | None Available | |
| Warranty Deed | $105,000 | None Available | |
| Warranty Deed | $88,000 | Colonial Title |
Similar Homes in Charlotte, NC
Source: Canopy MLS (Canopy Realtor® Association)
MLS Number: 4192676
APN: 225-262-08
- 8272 Golf Ridge Dr
- 8501 Golf Ridge Dr
- 10805 Winterbourne Ct
- 8813 Golf Ridge Dr
- 10943 Winterbourne Ct
- 10942 Winterbourne Ct Unit 42
- 10512 Roseberry Ct
- 8600 Peyton Randolph Dr
- 6411 Boykin Spaniel Rd
- 10240 Rose Meadow Ln Unit D
- 11430 Sir Francis Drake Dr
- 10609 Oak Pond Cir
- 10141 Thomas Payne Cir
- 10101 Woodview Cir
- 7716 Seton House Ln
- 4410 Playfair Ln
- 10316 Whitethorn Dr
- 4151 Ivystone Ct Unit C
- 4151 Ivystone Ct
- 10325 Merlin Meadows Ct

