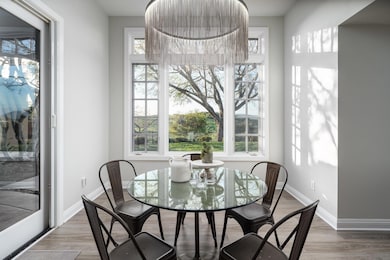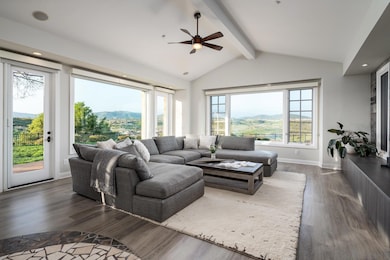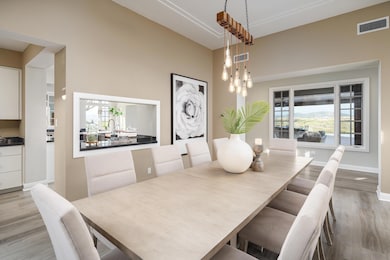
8238 Run of the Knolls San Diego, CA 92127
Black Mountain Ranch NeighborhoodEstimated payment $30,548/month
Highlights
- Golf Course Community
- Fitness Center
- Solar Heated Infinity Pool
- Willow Grove Elementary School Rated A+
- Gated with Attendant
- Solar Power System
About This Home
This single-story home in the exclusive guard-gated Santaluz community features sweeping panoramic 270 degree views throughout. Resting at the end of a private road, this modern home offers maximum privacy. Enjoy an open floor plan with high vaulted ceilings, chef's kitchen, Wolf and Sub-Zero appliances, paid solar & Tesla battery wall, 4-car garage, casita with private entry, grove of fruit trees, large interior courtyard, outdoor kitchen and infinity edge pool/spa surrounded by rolling hills and mountains. Home is perfect for entertaining and one that you won't want to miss!
Home Details
Home Type
- Single Family
Est. Annual Taxes
- $44,750
Year Built
- Built in 2003 | Remodeled
Lot Details
- 2.05 Acre Lot
- Private Streets
- Wrought Iron Fence
- Partially Fenced Property
- Landscaped
- Level Lot
HOA Fees
- $615 Monthly HOA Fees
Parking
- 4 Car Direct Access Garage
- Front Facing Garage
- Side by Side Parking
- Two Garage Doors
- Combination Of Materials Used In The Driveway
Property Views
- Panoramic
- Mountain
- Valley
- Neighborhood
Home Design
- Turnkey
- Clay Roof
- Stucco Exterior
Interior Spaces
- 5,547 Sq Ft Home
- 1-Story Property
- Open Floorplan
- Built-In Features
- High Ceiling
- Ceiling Fan
- Recessed Lighting
- Fireplace With Gas Starter
- Awning
- Formal Entry
- Family Room Off Kitchen
- Living Room with Fireplace
- 3 Fireplaces
- Formal Dining Room
- Home Office
- Bonus Room
- Game Room
- Interior Storage Closet
- Fire Sprinkler System
Kitchen
- Updated Kitchen
- Breakfast Area or Nook
- Walk-In Pantry
- Double Self-Cleaning Convection Oven
- Gas Oven
- Six Burner Stove
- Gas Cooktop
- Range Hood
- Microwave
- Freezer
- Ice Maker
- Dishwasher
- Kitchen Island
- Tile Countertops
- Disposal
Flooring
- Wood
- Stone
- Tile
- Vinyl
Bedrooms and Bathrooms
- 5 Bedrooms
- Walk-In Closet
- Bathtub
- Shower Only
Laundry
- Laundry Room
- Dryer
- Washer
Eco-Friendly Details
- Solar Power System
Pool
- Solar Heated Infinity Pool
- Solar Heated Pool and Spa
- Gas Heated Pool
- Waterfall Pool Feature
Outdoor Features
- Wrap Around Porch
- Patio
- Outdoor Fireplace
- Fire Pit
- Outdoor Grill
Schools
- Poway Unified School District Elementary And Middle School
- Poway Unified School District High School
Utilities
- Zoned Heating and Cooling
- Separate Water Meter
Listing and Financial Details
- Assessor Parcel Number 269-293-09-00
- $7,007 annual special tax assessment
Community Details
Overview
- Association fees include common area maintenance, gated community, clubhouse paid
- Santaluz Maintenance Assc Association, Phone Number (858) 759-3100
Amenities
- Picnic Area
- Clubhouse
Recreation
- Golf Course Community
- Tennis Courts
- Sport Court
- Community Playground
- Fitness Center
- Community Pool
- Community Spa
- Recreational Area
- Trails
Security
- Gated with Attendant
- Controlled Access
Map
Home Values in the Area
Average Home Value in this Area
Tax History
| Year | Tax Paid | Tax Assessment Tax Assessment Total Assessment is a certain percentage of the fair market value that is determined by local assessors to be the total taxable value of land and additions on the property. | Land | Improvement |
|---|---|---|---|---|
| 2024 | $44,750 | $3,528,515 | $1,830,583 | $1,697,932 |
| 2023 | $44,017 | $3,459,330 | $1,794,690 | $1,664,640 |
| 2022 | $43,691 | $3,391,500 | $1,759,500 | $1,632,000 |
| 2021 | $34,034 | $2,412,452 | $1,286,641 | $1,125,811 |
| 2020 | $33,783 | $2,387,717 | $1,273,449 | $1,114,268 |
| 2019 | $33,085 | $2,340,900 | $1,248,480 | $1,092,420 |
| 2018 | $32,346 | $2,295,000 | $1,224,000 | $1,071,000 |
| 2017 | $32,651 | $2,319,418 | $1,041,302 | $1,278,116 |
| 2016 | $32,124 | $2,273,940 | $1,020,885 | $1,253,055 |
| 2015 | $31,586 | $2,239,784 | $1,005,551 | $1,234,233 |
| 2014 | $30,792 | $2,195,911 | $985,854 | $1,210,057 |
Property History
| Date | Event | Price | Change | Sq Ft Price |
|---|---|---|---|---|
| 04/18/2025 04/18/25 | For Sale | $4,695,000 | +41.2% | $846 / Sq Ft |
| 06/16/2021 06/16/21 | Sold | $3,325,000 | +0.9% | $601 / Sq Ft |
| 04/21/2021 04/21/21 | Pending | -- | -- | -- |
| 04/19/2021 04/19/21 | For Sale | $3,295,000 | 0.0% | $595 / Sq Ft |
| 04/07/2021 04/07/21 | Pending | -- | -- | -- |
| 02/23/2021 02/23/21 | For Sale | $3,295,000 | +46.4% | $595 / Sq Ft |
| 01/19/2017 01/19/17 | Sold | $2,250,000 | 0.0% | $407 / Sq Ft |
| 12/20/2016 12/20/16 | Pending | -- | -- | -- |
| 09/22/2016 09/22/16 | For Sale | $2,250,000 | -- | $407 / Sq Ft |
Deed History
| Date | Type | Sale Price | Title Company |
|---|---|---|---|
| Grant Deed | $3,325,000 | Pacific Coast Title | |
| Grant Deed | $2,250,000 | Fidelity Title | |
| Interfamily Deed Transfer | -- | Accommodation | |
| Interfamily Deed Transfer | -- | Chicago Title Company | |
| Interfamily Deed Transfer | -- | None Available | |
| Grant Deed | $1,883,500 | Chicago Title Co |
Mortgage History
| Date | Status | Loan Amount | Loan Type |
|---|---|---|---|
| Open | $1,995,000 | New Conventional | |
| Previous Owner | $1,568,000 | Adjustable Rate Mortgage/ARM | |
| Previous Owner | $1,575,000 | New Conventional | |
| Previous Owner | $973,001 | New Conventional | |
| Previous Owner | $981,300 | New Conventional | |
| Previous Owner | $1,000,000 | New Conventional | |
| Previous Owner | $100,000 | Credit Line Revolving | |
| Previous Owner | $1,250,000 | Purchase Money Mortgage |
Similar Homes in San Diego, CA
Source: San Diego MLS
MLS Number: 250024856
APN: 269-293-09
- 8287 Run of The Knolls
- 8128 Run of the Knolls
- 8325 Santaluz Pointe
- 8305 Santaluz Village Green E
- 7943 Lusardi Creek Ln
- 8031 Auberge Cir
- 8415 Run of the Knolls
- 8457 Lower Scarborough Ct
- 8114 Sendero de La Pradera
- 7684 Sonata Ln
- 7718 Via Vivaldi
- 14912 Ardere Ct
- 7795 Sendero Angelica
- 8268 Katherine Claire Ct
- 7557 Crescendo Ln
- 7630 Iluminado
- 14640 Via Bergamo
- 15527 Artesian Ridge
- 7559 Northern Lights
- 15566 Rising River Place S






