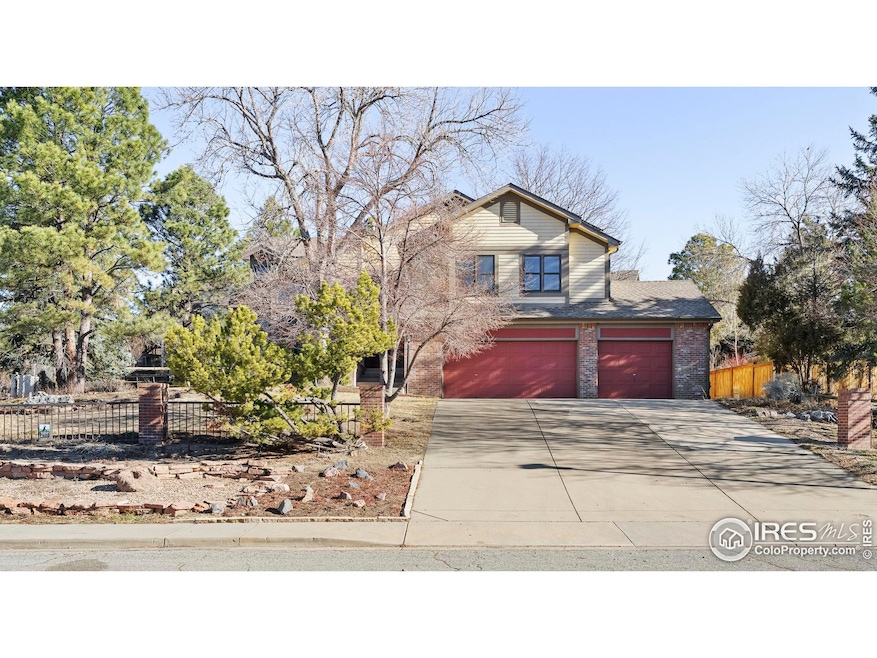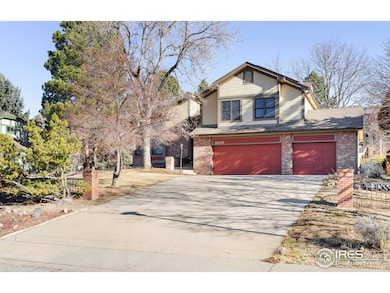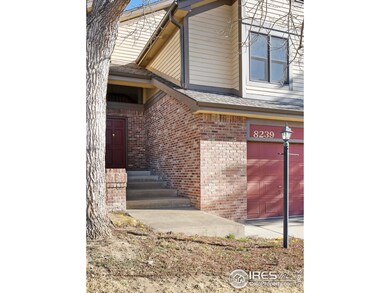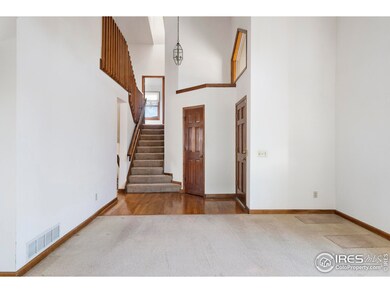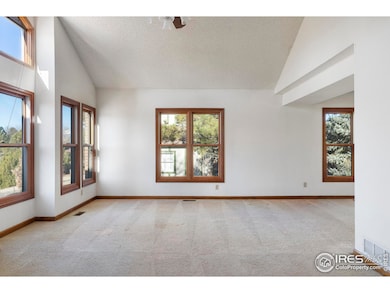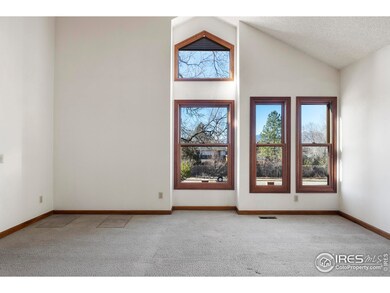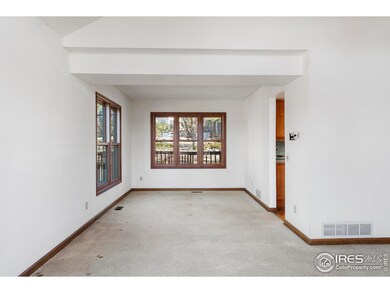
8239 Kincross Way Boulder, CO 80301
Gunbarrel NeighborhoodHighlights
- Solar Power System
- Open Floorplan
- Cathedral Ceiling
- Heatherwood Elementary School Rated A-
- Deck
- Wood Flooring
About This Home
As of April 2025This beautifully situated home offers comfort and sophistication in the sought-after Heatherwood locale. A well-laid-out floor plan welcomes residents into an open living room framed by vaulted ceilings and a formal dining area with seamless kitchen access. Outfitted with high-quality wood cabinets, stainless steel appliances, a Bosch electric range and a charming breakfast nook, the kitchen is a bright and airy haven for home chefs. An additional living space, warmed by a wood-burning fireplace and vaulted ceilings, provides a cozy retreat. Situated on its own level upstairs, the private primary suite showcases stunning Flatiron and Front Range views, a five-piece bath with jetted tub and a walk-in closet. Three additional bedrooms share a full bath, while the finished basement offers a versatile rec room and home gym space. Enjoy outdoor living on the back deck and patio, with raised beds and a small pond with circulating pump. An attached three-car garage and proximity to top-rated schools, scenic trails on adjacent open space, and the Boulder Country Club complete this exceptional offering in a coveted location.
Home Details
Home Type
- Single Family
Est. Annual Taxes
- $7,155
Year Built
- Built in 1986
Lot Details
- 0.34 Acre Lot
- Partially Fenced Property
- Property is zoned SR
Parking
- 3 Car Attached Garage
Home Design
- Brick Veneer
- Wood Frame Construction
- Composition Roof
Interior Spaces
- 2,955 Sq Ft Home
- 2-Story Property
- Open Floorplan
- Cathedral Ceiling
- Window Treatments
- Wood Frame Window
- Family Room
- Dining Room
- Recreation Room with Fireplace
- Basement Fills Entire Space Under The House
Kitchen
- Gas Oven or Range
- Microwave
- Dishwasher
- Disposal
Flooring
- Wood
- Carpet
Bedrooms and Bathrooms
- 4 Bedrooms
- Walk-In Closet
- Primary Bathroom is a Full Bathroom
Laundry
- Dryer
- Washer
Eco-Friendly Details
- Energy-Efficient HVAC
- Solar Power System
- Solar Water Heater
Outdoor Features
- Deck
- Patio
Schools
- Heatherwood Elementary School
- Platt Middle School
- Fairview High School
Utilities
- Humidity Control
- Forced Air Heating and Cooling System
Community Details
- No Home Owners Association
- Heatherwood Subdivision
Listing and Financial Details
- Assessor Parcel Number R0096406
Map
Home Values in the Area
Average Home Value in this Area
Property History
| Date | Event | Price | Change | Sq Ft Price |
|---|---|---|---|---|
| 04/04/2025 04/04/25 | Sold | $965,000 | -1.0% | $327 / Sq Ft |
| 03/07/2025 03/07/25 | For Sale | $975,000 | -- | $330 / Sq Ft |
Tax History
| Year | Tax Paid | Tax Assessment Tax Assessment Total Assessment is a certain percentage of the fair market value that is determined by local assessors to be the total taxable value of land and additions on the property. | Land | Improvement |
|---|---|---|---|---|
| 2024 | $7,037 | $77,425 | $25,654 | $51,771 |
| 2023 | $7,037 | $77,425 | $29,339 | $51,771 |
| 2022 | $5,947 | $60,993 | $21,559 | $39,434 |
| 2021 | $5,670 | $62,748 | $22,179 | $40,569 |
| 2020 | $5,158 | $56,435 | $25,597 | $30,838 |
| 2019 | $5,080 | $56,435 | $25,597 | $30,838 |
| 2018 | $5,200 | $57,146 | $25,776 | $31,370 |
| 2017 | $5,045 | $63,179 | $28,497 | $34,682 |
| 2016 | $4,181 | $45,937 | $23,243 | $22,694 |
| 2015 | $3,970 | $42,490 | $21,245 | $21,245 |
| 2014 | $3,974 | $42,490 | $21,245 | $21,245 |
Mortgage History
| Date | Status | Loan Amount | Loan Type |
|---|---|---|---|
| Open | $806,500 | New Conventional | |
| Previous Owner | $135,000 | Unknown | |
| Previous Owner | $31,000 | Stand Alone Second |
Deed History
| Date | Type | Sale Price | Title Company |
|---|---|---|---|
| Warranty Deed | $965,000 | Land Title | |
| Interfamily Deed Transfer | -- | None Available | |
| Quit Claim Deed | -- | -- | |
| Deed | $245,000 | -- | |
| Deed | $189,600 | -- | |
| Deed | -- | -- |
Similar Homes in Boulder, CO
Source: IRES MLS
MLS Number: 1027882
APN: 1465073-10-012
- 8223 Kincross Way
- 4653 Kirkwood St
- 4667 Harwich St
- 4734 Hampshire St
- 4682 Chatham St
- 8758 W Phillips Rd
- 4705 Chatham St
- 4693 Chatham St
- 4716 Berkshire Ct
- 7599 Concord Dr
- 4667 Ashfield Dr
- 4631 Ashfield Dr
- 4547 Ashfield Dr
- 4950 Sundance Square
- 4557 Tanglewood Trail
- 4788 Briar Ridge Trail
- 5174 Buckingham Rd Unit L1
- 5146 Buckingham Rd Unit I2
- 5128 Buckingham Rd
- 7481 Singing Hills Dr
