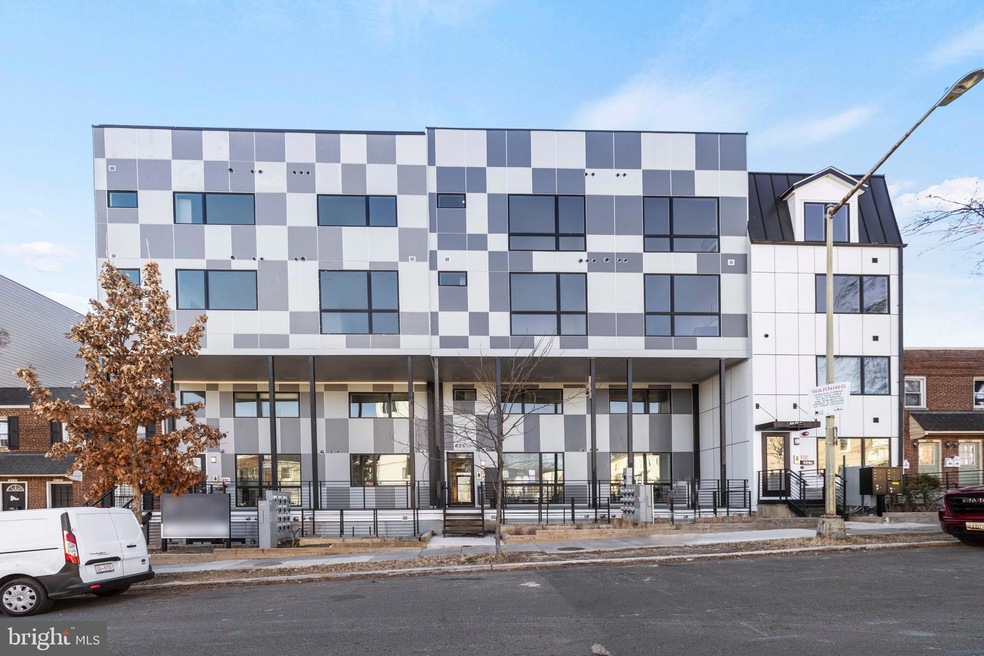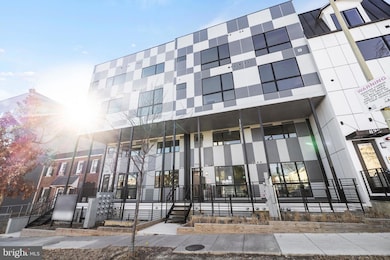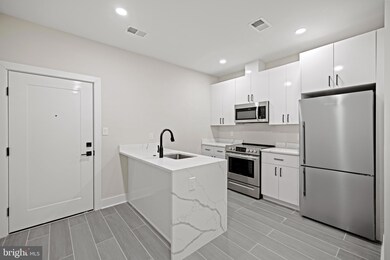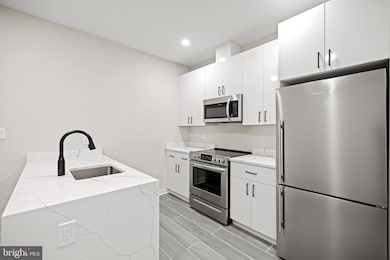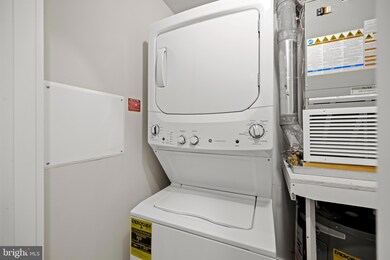
824 18th St NE Unit 3 Washington, DC 20002
Langston NeighborhoodEstimated payment $1,520/month
Highlights
- New Construction
- Central Air
- Dogs and Cats Allowed
- Contemporary Architecture
- Hot Water Heating System
- 5-minute walk to Rosedale Recreation Center
About This Home
Welcome back to 824 18th, where luxury living is redefined with newly upgraded lobbies and enticing pricing! Situated just minutes from the vibrant H-street Corridor, our exceptional luxury condo building promises an elevated lifestyle experience. Each residence at EIGHT24 is a testament to impeccable style, boasting spacious layouts and luxurious amenities crafted to enhance your day-to-day living. Thoughtfully designed with dedicated areas for work, school, and entertainment, our residences cater to your every need.
Step into unit 003 / 3, a sleek and modern 1 bedroom/1 bath layout featuring recessed lighting and quartz countertops. Equipped with high-quality Blomberg and Frigidaire appliances, the kitchen is both elegant and functional. With low condo fees and a Certificate of Occupancy already secured, worry-free living is guaranteed at EIGHT24.
Explore the convenience of nearby amenities such as Safeway, Starbucks, and Aldi, all within a leisurely ten-minute walk. And with a plethora of outstanding restaurants and exciting nightlife options just blocks away, embracing urban living has never been more enticing. Hop onto the streetcar and discover the extraordinary living experience awaiting you at EIGHT24 today.
Open House Schedule
-
Saturday, April 26, 20252:00 to 4:00 pm4/26/2025 2:00:00 PM +00:004/26/2025 4:00:00 PM +00:00Add to Calendar
-
Sunday, April 27, 20252:00 to 4:00 pm4/27/2025 2:00:00 PM +00:004/27/2025 4:00:00 PM +00:00Add to Calendar
Property Details
Home Type
- Condominium
Year Built
- Built in 2023 | New Construction
HOA Fees
- $171 Monthly HOA Fees
Home Design
- Penthouse
- Contemporary Architecture
- Transitional Architecture
- Advanced Framing
Bedrooms and Bathrooms
- 1 Main Level Bedroom
- 1 Full Bathroom
Utilities
- Central Air
- Hot Water Heating System
- Electric Water Heater
Additional Features
- Washer and Dryer Hookup
- Property is in excellent condition
Listing and Financial Details
- Tax Lot 66
- Assessor Parcel Number 4494//0066
Community Details
Overview
- Mid-Rise Condominium
- Carver Langston Subdivision
- Property has 6 Levels
Pet Policy
- Dogs and Cats Allowed
- Breed Restrictions
Map
Home Values in the Area
Average Home Value in this Area
Property History
| Date | Event | Price | Change | Sq Ft Price |
|---|---|---|---|---|
| 04/18/2025 04/18/25 | For Sale | $205,000 | 0.0% | $423 / Sq Ft |
| 02/11/2025 02/11/25 | For Sale | $205,000 | -- | -- |
Similar Homes in the area
Source: Bright MLS
MLS Number: DCDC2184802
APN: 4494- -0149
- 824 18th St NE Unit 102
- 824 18th St NE Unit 302
- 824 18th St NE Unit 202
- 824 18th St NE Unit 201
- 824 18th St NE Unit 1
- 824 18th St NE Unit 10
- 824 18th St NE Unit 9
- 824 18th St NE Unit 7
- 824 18th St NE Unit 6
- 824 18th St NE Unit 304
- 824 18th St NE Unit 2
- 824 18th St NE Unit 11
- 811 18th St NE
- 1736 H St NE
- 1738 H St NE
- 1801 I St NE
- 1721 H St NE
- 834 19th St NE
- 1821 I St NE Unit 3
- 848 19th St NE
