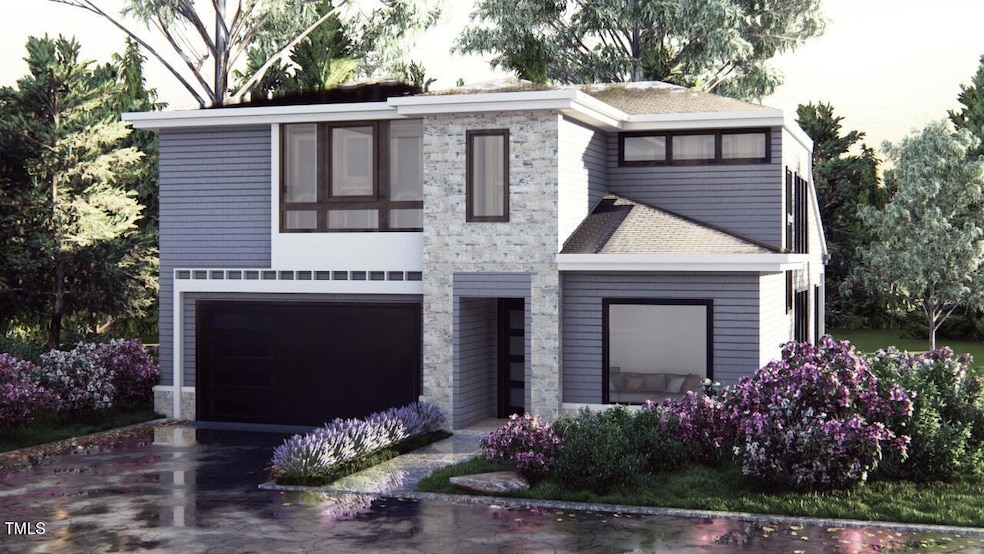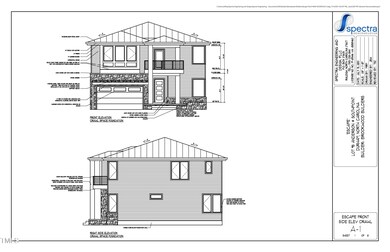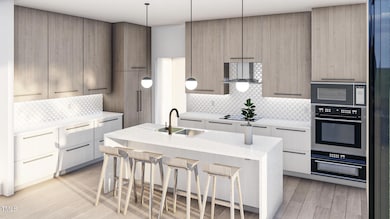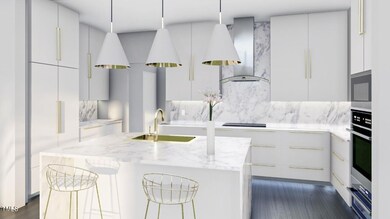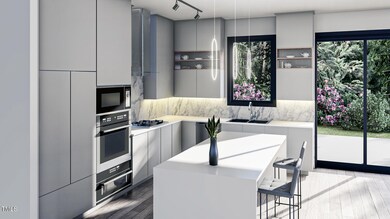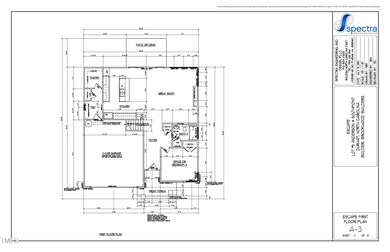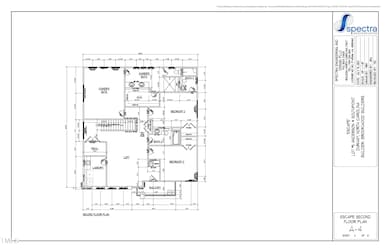
824 Antoine Dr Unit Lot 8 Durham, NC 27713
Woodcroft NeighborhoodEstimated payment $5,332/month
Highlights
- New Construction
- Wood Flooring
- Main Floor Bedroom
- Pearsontown Elementary School Rated A
- Modernist Architecture
- Loft
About This Home
Open house Saturdays and Sundays
2pm -4pm at Sample Built home located at 521 Hwy 54 Durham NC 27713.
Nestled within a secluded cul-de-sac subdivision, this luxury Modernist masterpiece boasts four bedrooms, alongside a convenient one-half bathroom. Spanning across 2,783 square feet, the home exudes sophistication with its sleek lines and expansive windows that flood the space with natural light. The first floor hosts a tranquil bedroom and/ or elegant office, while the upper level features a spacious loft perfect for relaxation or entertainment. Every detail of this architectural gem epitomizes contemporary elegance and comfort, offering a haven of modern Luxury for its fortunate residents.
You Must See Our Model Home at 521 E Hwy 54 in Durham!
Home Details
Home Type
- Single Family
Est. Annual Taxes
- $424
Year Built
- Built in 2024 | New Construction
Lot Details
- 9,148 Sq Ft Lot
Parking
- 2 Car Attached Garage
- Garage Door Opener
- 2 Open Parking Spaces
Home Design
- Modernist Architecture
- Brick Foundation
- Frame Construction
- Shingle Roof
- HardiePlank Type
Interior Spaces
- 2,783 Sq Ft Home
- 2-Story Property
- 1 Fireplace
- Mud Room
- Great Room
- Dining Room
- Loft
Kitchen
- Built-In Oven
- Cooktop
- Microwave
- Dishwasher
Flooring
- Wood
- Carpet
- Ceramic Tile
Bedrooms and Bathrooms
- 4 Bedrooms
- Main Floor Bedroom
- In-Law or Guest Suite
Laundry
- Laundry Room
- Laundry on upper level
Schools
- Parkwood Elementary School
- Lowes Grove Middle School
- Hillside High School
Utilities
- Central Air
- Heating System Uses Natural Gas
- Heat Pump System
Community Details
- Property has a Home Owners Association
- Association fees include ground maintenance, unknown
- Anderson At Southpoint Association
- Anderson At Southpoint Subdivision, Escape Floorplan
Listing and Financial Details
- Home warranty included in the sale of the property
- Assessor Parcel Number 0728-98-1518
Map
Home Values in the Area
Average Home Value in this Area
Tax History
| Year | Tax Paid | Tax Assessment Tax Assessment Total Assessment is a certain percentage of the fair market value that is determined by local assessors to be the total taxable value of land and additions on the property. | Land | Improvement |
|---|---|---|---|---|
| 2024 | $607 | $43,500 | $43,500 | $0 |
| 2023 | -- | $0 | $0 | $0 |
Property History
| Date | Event | Price | Change | Sq Ft Price |
|---|---|---|---|---|
| 12/15/2024 12/15/24 | Price Changed | $949,000 | +5.6% | $341 / Sq Ft |
| 12/15/2024 12/15/24 | Price Changed | $899,000 | +5.9% | $323 / Sq Ft |
| 08/24/2024 08/24/24 | For Sale | $849,000 | 0.0% | $305 / Sq Ft |
| 08/23/2024 08/23/24 | Off Market | $849,000 | -- | -- |
| 03/11/2024 03/11/24 | For Sale | $849,000 | -- | $305 / Sq Ft |
Similar Homes in Durham, NC
Source: Doorify MLS
MLS Number: 10016530
APN: 235298
- 817 Antoine Dr Unit Lot 5
- 821 Antoine Dr Unit Lot 6
- 825 Antoine Dr Unit Lot 7
- 809 Antoine Dr Unit Lot 3
- 824 Antoine Dr Unit Lot 8
- 816 Antoine Dr Unit Lot 9
- 808 Antoine Dr Unit Lot 10
- 5605 Christie Ln
- 5829 Sandstone Dr
- 1018 Goldmist Ln
- 1323 Fairmont St
- 1322 Pebble Creek Crossing
- 1238 Exchange Place
- 16 Chownings St
- 1004 Metropolitan Dr
- 5302 Silkwood Dr
- 101 Whitney Ln
- 5624 Barbee Rd
- 6502 Barbee Rd
- 3119 N Carolina 55
