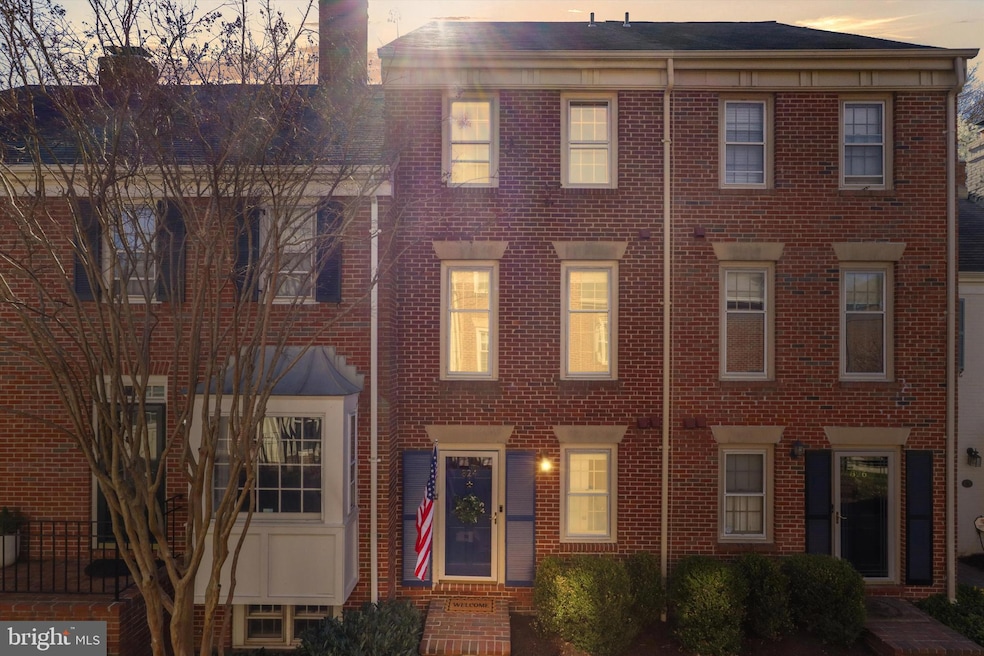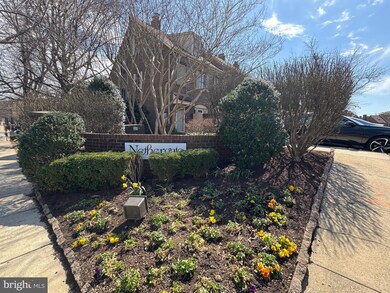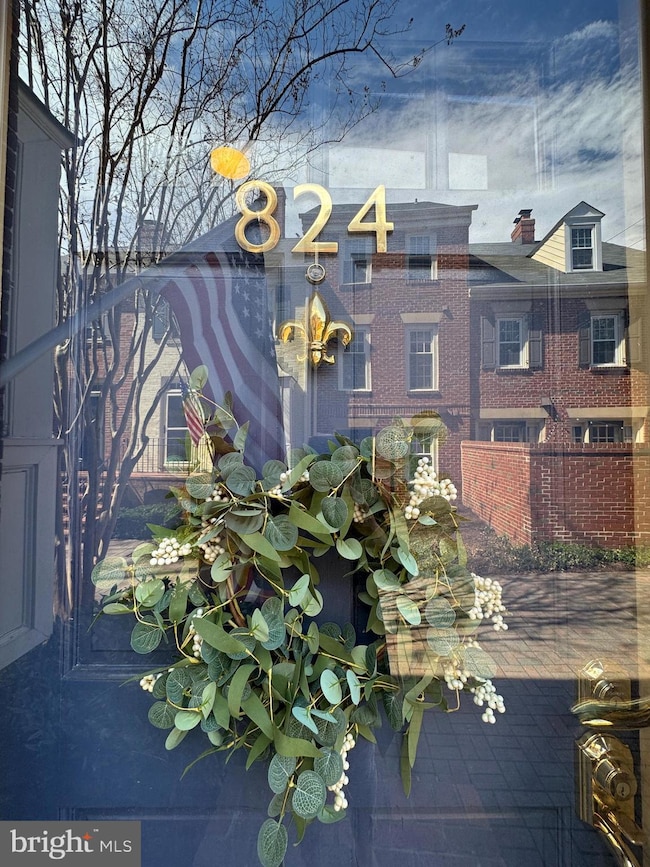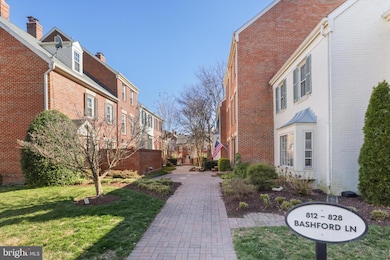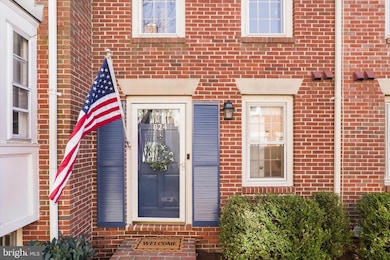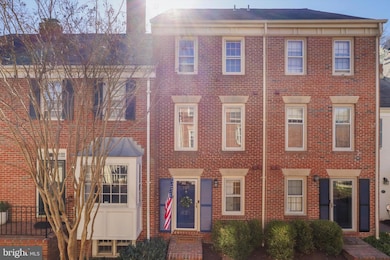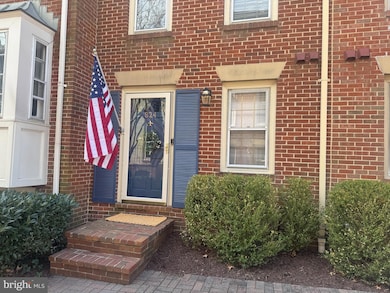
824 Bashford Ln Alexandria, VA 22314
Potomac Yard NeighborhoodEstimated payment $5,887/month
Highlights
- Popular Property
- Traditional Floor Plan
- Attic
- Colonial Architecture
- Wood Flooring
- 2-minute walk to Chetworth Park
About This Home
Charming Townhome in Desirable Nethergate – A Peaceful Retreat Near D.C.
Nestled in the picturesque and highly sought-after Nethergate community, this elegant 4-story
townhome offers the perfect blend of charm, comfort, and convenience. Just minutes from the
heart of D.C., it serves as a tranquil retreat while keeping you close to everything you need.
Step inside to a bright, welcoming foyer that immediately draws your eye to the serene private
backyard. The main level features a spacious living area with abundant natural light, a cozy
wood-burning fireplace, and custom built-in cabinetry. French doors open to a private, fenced
brick patio—perfect for outdoor dining, gardening, or unwinding after a long day. This level also
includes a convenient powder room, a generous coat closet, and a walk-in laundry room.
The heart of the home is the open, gourmet kitchen – a chef’s dream - with ample cabinetry,
beautiful white quartz countertops, and stainless-steel appliances. A rare bonus, the kitchen boasts a
second wood-burning fireplace, adding warmth and character. The adjacent room offers
flexibility—use it as a formal dining area, a cozy den for movie nights, or an extension of your
entertainment space. Another powder room on this level enhances convenience.
Upstairs, the elegant primary suite is a true retreat, featuring vaulted ceilings, a custom-designed
closet, and a well-appointed en-suite bath. The second spacious bedroom is filled with natural
light and includes a full wall of closet space.
The lower level offers even more versatility with a second family room or recreation space, an
additional full bath, and a large storage area. Whether you transform it into a media room, guest
suite, fitness center, or home office, the possibilities are endless.
Additional highlights include beautiful hardwood floors on three levels, elegant crown molding,
neutral paint, and thoughtful updates throughout. The location is unbeatable—just minutes from
Old Town’s charming boutiques, award-winning restaurants, and scenic waterfront parks.
National Airport, the Pentagon, and National Landing are short drives, while Trader Joe’s, Harris
Teeter, and major commuter routes like the GW Parkway and Route 1 are easily accessible.
There are also two metro stations less than one mile – Braddock and Potomac Yards.
This home is just two stoplights from D.C. and within walking distance of North Old Town’s
newest restaurants and shops. Enjoy an award-winning Greek restaurant just around the corner, a
convenience store and deli across the street, and quick access to the DASH bus and express bus
into D.C. The newly opened Potomac Yard Metro Station, Potomac Yards, and Virginia
Tech are also just a short distance away. Historic King Street is approximately one mile, and the
Mount Vernon Trail and waterfront parks are just four blocks from your doorstep.
Don’t miss the incredible opportunity to own this beautiful townhome in one of Alexandria’s
most desirable locations!
Listing Agent
Delaine Campbell
Redfin Corporation License #0225091361

Townhouse Details
Home Type
- Townhome
Est. Annual Taxes
- $8,719
Year Built
- Built in 1981 | Remodeled in 2015
Lot Details
- 609 Sq Ft Lot
- East Facing Home
- Privacy Fence
- Wood Fence
- Back Yard Fenced
HOA Fees
- $277 Monthly HOA Fees
Home Design
- Colonial Architecture
- Brick Exterior Construction
- Slab Foundation
- Composition Roof
Interior Spaces
- 1,698 Sq Ft Home
- Property has 4 Levels
- Traditional Floor Plan
- Built-In Features
- Chair Railings
- Crown Molding
- Ceiling Fan
- Recessed Lighting
- 2 Fireplaces
- Brick Fireplace
- Window Treatments
- Family Room
- Living Room
- Formal Dining Room
- Courtyard Views
- Basement
- Connecting Stairway
- Attic
Kitchen
- Breakfast Area or Nook
- Eat-In Kitchen
- Stove
- Built-In Microwave
- Dishwasher
- Kitchen Island
- Upgraded Countertops
- Disposal
Flooring
- Wood
- Carpet
- Ceramic Tile
Bedrooms and Bathrooms
- 2 Bedrooms
- En-Suite Bathroom
- Bathtub with Shower
Laundry
- Laundry on lower level
- Dryer
- Washer
Parking
- 2 Open Parking Spaces
- 2 Parking Spaces
- Parking Lot
Utilities
- Central Heating and Cooling System
- Heat Pump System
- Programmable Thermostat
- Electric Water Heater
- Municipal Trash
- Multiple Phone Lines
- Phone Available
- Cable TV Available
Listing and Financial Details
- Tax Lot 28
- Assessor Parcel Number 50311770
Community Details
Overview
- Association fees include common area maintenance, lawn care front, management, reserve funds, road maintenance, snow removal
- Virginia Village HOA
- Virginia Village Subdivision
- Property Manager
Amenities
- Common Area
Pet Policy
- Limit on the number of pets
Map
Home Values in the Area
Average Home Value in this Area
Tax History
| Year | Tax Paid | Tax Assessment Tax Assessment Total Assessment is a certain percentage of the fair market value that is determined by local assessors to be the total taxable value of land and additions on the property. | Land | Improvement |
|---|---|---|---|---|
| 2024 | $9,352 | $768,238 | $345,195 | $423,043 |
| 2023 | $8,527 | $768,238 | $345,195 | $423,043 |
| 2022 | $8,332 | $750,623 | $335,141 | $415,482 |
| 2021 | $8,163 | $735,396 | $328,570 | $406,826 |
| 2020 | $7,956 | $673,423 | $298,700 | $374,723 |
| 2019 | $7,363 | $657,415 | $290,000 | $367,415 |
| 2018 | $6,646 | $588,109 | $275,500 | $312,609 |
| 2017 | $6,623 | $586,120 | $270,000 | $316,120 |
| 2016 | $6,289 | $586,120 | $270,000 | $316,120 |
| 2015 | $6,113 | $586,120 | $270,000 | $316,120 |
| 2014 | $6,091 | $583,998 | $270,000 | $313,998 |
Property History
| Date | Event | Price | Change | Sq Ft Price |
|---|---|---|---|---|
| 04/22/2025 04/22/25 | For Sale | $875,000 | 0.0% | $460 / Sq Ft |
| 03/28/2025 03/28/25 | For Sale | $875,000 | +37.6% | $515 / Sq Ft |
| 06/29/2018 06/29/18 | Sold | $636,000 | 0.0% | $334 / Sq Ft |
| 05/12/2018 05/12/18 | Pending | -- | -- | -- |
| 05/11/2018 05/11/18 | For Sale | $636,000 | 0.0% | $334 / Sq Ft |
| 05/06/2018 05/06/18 | Pending | -- | -- | -- |
| 04/19/2018 04/19/18 | Price Changed | $636,000 | -4.9% | $334 / Sq Ft |
| 03/28/2018 03/28/18 | For Sale | $669,000 | -- | $351 / Sq Ft |
Deed History
| Date | Type | Sale Price | Title Company |
|---|---|---|---|
| Warranty Deed | $636,000 | Rgs Title Llc | |
| Warranty Deed | $549,000 | -- |
Mortgage History
| Date | Status | Loan Amount | Loan Type |
|---|---|---|---|
| Open | $611,250 | VA | |
| Closed | $613,263 | VA | |
| Previous Owner | $557,100 | New Conventional | |
| Previous Owner | $549,000 | New Conventional |
Similar Homes in Alexandria, VA
Source: Bright MLS
MLS Number: VAAX2042228
APN: 044.04-06-28
- 1133 Powhatan St
- 1120 Portner Rd
- 1361 Powhatan St
- 612 Bashford Ln Unit 1221
- 1409 E Abingdon Dr Unit 4
- 604 Bashford Ln Unit 2131
- 521 Bashford Ln Unit 1
- 521 Bashford Ln Unit 2
- 1117 E Abingdon Dr
- 1013 Colonial Ave
- 966 N Washington St
- 509 Bashford Ln Unit 1
- 1162 N Pitt St
- 910 Powhatan St Unit 106N
- 900 N Washington St Unit 201E
- 1201 N Royal St Unit 201
- 1201 N Royal St Unit 505
- 1201 N Royal St Unit 305
- 1201 N Royal St Unit 204
- 1064 N Royal St
