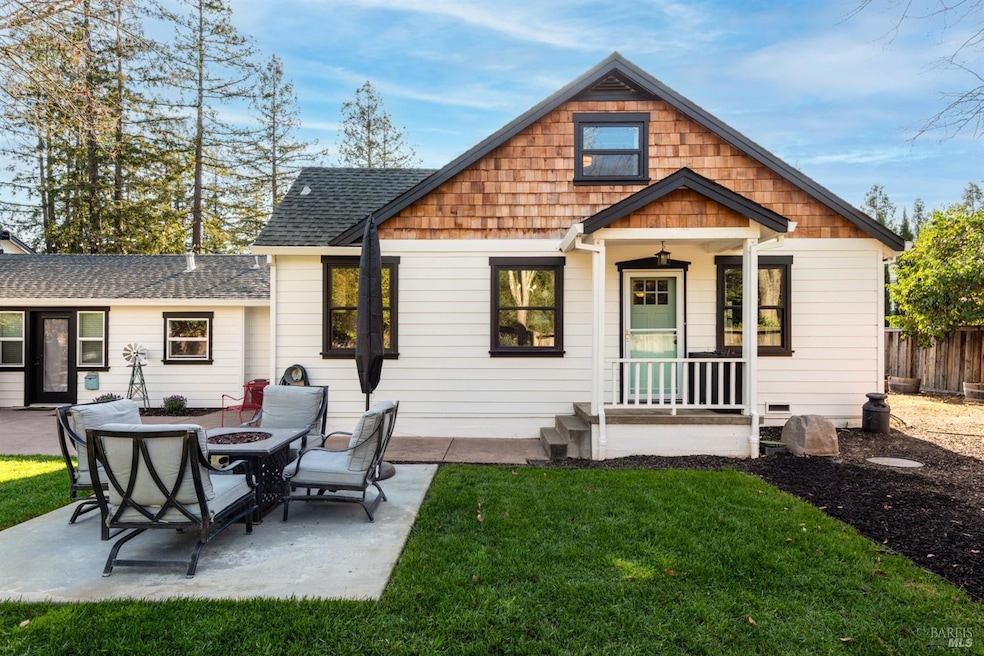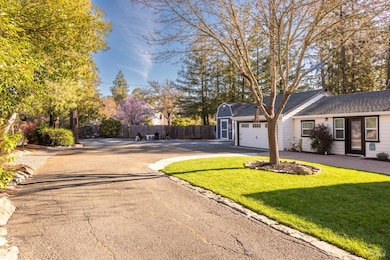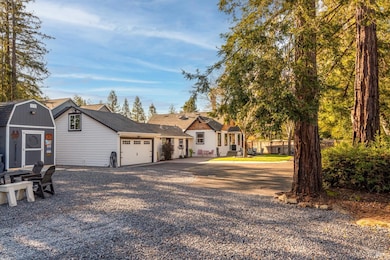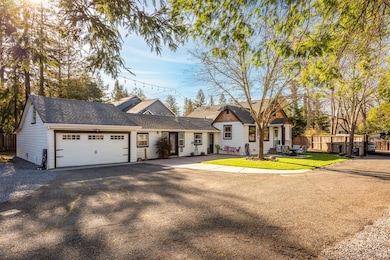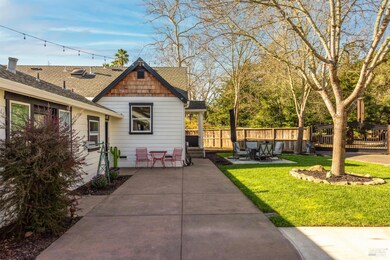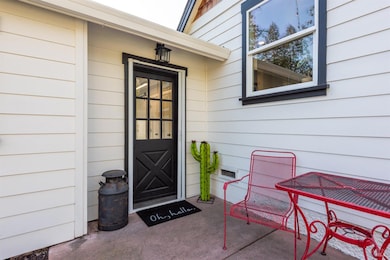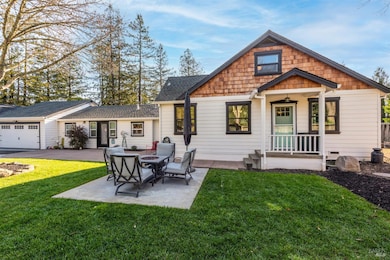
824 Brush Creek Rd Santa Rosa, CA 95404
Scenic Brush Creek NeighborhoodEstimated payment $6,577/month
Highlights
- Spa
- Private Lot
- Main Floor Primary Bedroom
- Maria Carrillo High School Rated A
- Wood Flooring
- 4-minute walk to Brush Creek Park
About This Home
Charming modern farmhouse at 824 Brush Creek Road in the heart of Santa Rosa. This beautifully remodeled 3-plus bedroom, 3-bath home blends timeless charm with modern upgrades. Built in 1950, the 1,786-square-foot home sits on a .39-acre lot with inviting indoor and outdoor living spaces, a two-car garage, & a finished bonus space with a bath & EV charger. The farmhouse kitchen features an eat-up bar, an eating nook with a window seat, and opens to a cozy family room & dining area, creating a warm and welcoming atmosphere. The spacious primary suite includes a walk-in closet, radiant floors, an oversized shower, & a separate slip tub for a spa-like experience. Additional bedrooms offer flexibility for family, guests, or office. A mudroom with laundry & storage, a newer HVAC system, and an on-demand water heater provide efficiency and convenience. Outdoor living is just as inviting, with a gazebo featuring a TV hookup, a new patio ideal for entertaining, a hot tub with surrounding decking, and a sunny garden area & fruit trees. The gated entry enhances privacy, while Santa Rosa Creek Trail access & nearby community park add to the appeal of this sought-after location. A blend of character, functionality, & modern comforts makes this home an exceptional opportunity in Santa Rosa
Home Details
Home Type
- Single Family
Est. Annual Taxes
- $8,665
Year Built
- Built in 1950 | Remodeled
Lot Details
- 0.39 Acre Lot
- Property is Fully Fenced
- Landscaped
- Private Lot
- Low Maintenance Yard
- Garden
Parking
- 2 Car Attached Garage
- Converted Garage
- Electric Vehicle Home Charger
- Extra Deep Garage
- Garage Door Opener
- Auto Driveway Gate
Home Design
- Side-by-Side
- Concrete Foundation
- Slab Foundation
- Composition Roof
- Lap Siding
Interior Spaces
- 1,786 Sq Ft Home
- 2-Story Property
- Formal Entry
- Living Room with Attached Deck
- Family or Dining Combination
- Bonus Room
- Storage Room
Kitchen
- Breakfast Area or Nook
- Free-Standing Gas Range
- Dishwasher
- Quartz Countertops
- Disposal
Flooring
- Wood
- Carpet
- Tile
Bedrooms and Bathrooms
- 3 Bedrooms
- Primary Bedroom on Main
- Bathroom on Main Level
- Tile Bathroom Countertop
- Separate Shower
Laundry
- Laundry Room
- Laundry on main level
- Sink Near Laundry
- Washer and Dryer Hookup
Home Security
- Security Gate
- Carbon Monoxide Detectors
- Front Gate
Eco-Friendly Details
- Energy-Efficient Windows
Outdoor Features
- Spa
- Courtyard
- Patio
- Shed
- Outbuilding
- Front Porch
Utilities
- Central Heating and Cooling System
- 220 Volts
- Well
- Tankless Water Heater
- Gas Water Heater
Listing and Financial Details
- Assessor Parcel Number 182-360-048-000
Map
Home Values in the Area
Average Home Value in this Area
Tax History
| Year | Tax Paid | Tax Assessment Tax Assessment Total Assessment is a certain percentage of the fair market value that is determined by local assessors to be the total taxable value of land and additions on the property. | Land | Improvement |
|---|---|---|---|---|
| 2023 | $8,665 | $715,156 | $286,277 | $428,879 |
| 2022 | $8,001 | $701,134 | $280,664 | $420,470 |
| 2021 | $7,843 | $687,387 | $275,161 | $412,226 |
| 2020 | $7,815 | $680,340 | $272,340 | $408,000 |
| 2019 | $7,744 | $667,000 | $267,000 | $400,000 |
| 2018 | $7,607 | $653,000 | $268,000 | $385,000 |
| 2017 | $7,143 | $612,000 | $251,000 | $361,000 |
| 2016 | $7,013 | $595,000 | $244,000 | $351,000 |
| 2015 | $5,688 | $489,000 | $200,000 | $289,000 |
| 2014 | $5,590 | $489,000 | $200,000 | $289,000 |
Property History
| Date | Event | Price | Change | Sq Ft Price |
|---|---|---|---|---|
| 04/12/2025 04/12/25 | Price Changed | $1,049,000 | -4.2% | $587 / Sq Ft |
| 03/14/2025 03/14/25 | For Sale | $1,095,000 | +64.2% | $613 / Sq Ft |
| 11/16/2018 11/16/18 | Sold | $667,000 | 0.0% | $373 / Sq Ft |
| 11/05/2018 11/05/18 | Pending | -- | -- | -- |
| 05/31/2018 05/31/18 | For Sale | $667,000 | -- | $373 / Sq Ft |
Deed History
| Date | Type | Sale Price | Title Company |
|---|---|---|---|
| Grant Deed | $667,000 | First American Title Co | |
| Grant Deed | $659,000 | Financial Title Company | |
| Grant Deed | $290,000 | First American Title |
Mortgage History
| Date | Status | Loan Amount | Loan Type |
|---|---|---|---|
| Open | $50,000 | Balloon | |
| Open | $252,400 | New Conventional | |
| Closed | $60,000 | Commercial | |
| Closed | $167,000 | New Conventional | |
| Previous Owner | $20,000 | Credit Line Revolving | |
| Previous Owner | $569,000 | Unknown | |
| Previous Owner | $25,000 | Credit Line Revolving | |
| Previous Owner | $479,000 | Stand Alone First | |
| Previous Owner | $421,875 | Stand Alone First | |
| Previous Owner | $67,500 | Credit Line Revolving | |
| Previous Owner | $50,000 | Credit Line Revolving | |
| Previous Owner | $304,000 | Unknown | |
| Previous Owner | $54,267 | Unknown | |
| Previous Owner | $232,000 | No Value Available | |
| Closed | $29,000 | No Value Available |
Similar Homes in Santa Rosa, CA
Source: Bay Area Real Estate Information Services (BAREIS)
MLS Number: 325021251
APN: 182-360-048
- 1143 Forest Glen Way
- 1030 Blue Oak Place
- 349 Gemma Cir
- 459 Mission Blvd
- 3624 Alta Vista Ave
- 3636 Alta Vista Ave
- 1220 Mission Blvd
- 4136 Calloway Dr
- 1438 Mission Blvd
- 46 Randall Ln
- 4242 Streamside Dr
- 1536 Mission Blvd
- 4346 Streamside Dr
- 1717 Mission Blvd
- 4064 Alta Vista Ave
- 4608 Tavares Ln
- 1311 Brush Creek Rd
- 1737 Las Pravadas Ct
- 3540 Happy Valley Rd
- 169 Yulupa Cir
