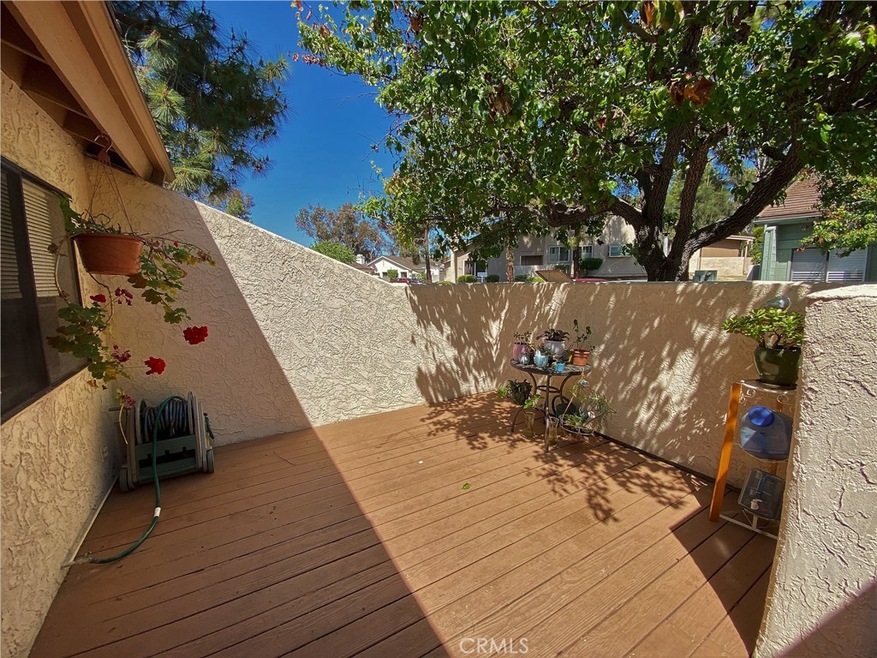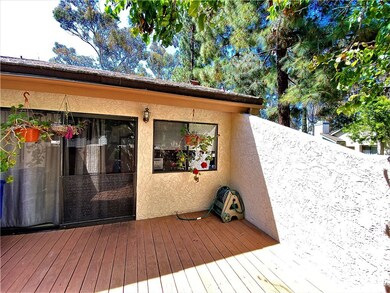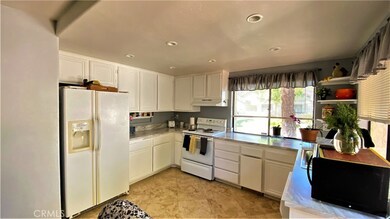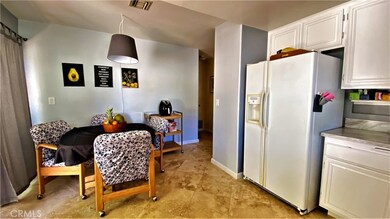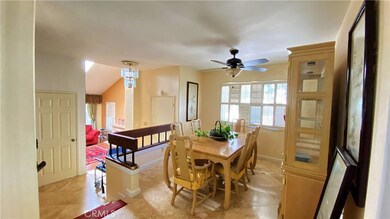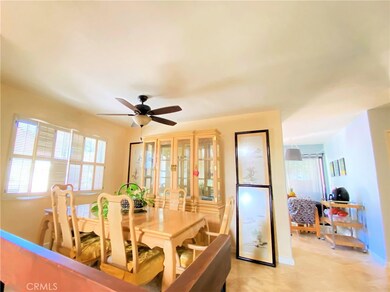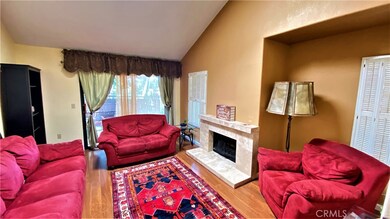
824 Chervil Ct Chula Vista, CA 91910
Rancho Del Rey NeighborhoodHighlights
- Modern Architecture
- Park or Greenbelt View
- Breakfast Area or Nook
- Rancho Del Rey Middle School Rated A-
- Corner Lot
- Beamed Ceilings
About This Home
As of July 2021Rare opportunity to buy this well cared for home in Windsor Views Listed at 550K Travertine floors in Kitchen, Dining Room, Hall Ways Guest Bathroom and Living Room. Carpeting in Bedrooms. Vaulted Ceilings with Sky lights, Ceiling fans in Bedrooms, Dining room and Kitchen. Fire place in Living room, Two patios and a Jacuzzi. 2 car Garage with Laundry hookups and plenty of room for storage. Quiet well maintained neighborhood with plenty of Trees and Green manicured open area. Great location close to shopping centers, Sharp Hospital and easy Freeway access to 805 and 125.
Property is being sold as-is and seller is not to make any repairs.
Last Buyer's Agent
Brian Kington
Kington Real Estate and Financ License #01818673
Property Details
Home Type
- Condominium
Est. Annual Taxes
- $6,850
Year Built
- Built in 1977
HOA Fees
- $265 Monthly HOA Fees
Parking
- 2 Car Attached Garage
- Parking Available
- Garage Door Opener
- Driveway Up Slope From Street
Home Design
- Modern Architecture
- Slab Foundation
- Composition Roof
- Stucco
Interior Spaces
- 1,372 Sq Ft Home
- 1-Story Property
- Beamed Ceilings
- Ceiling Fan
- Recessed Lighting
- Living Room with Fireplace
- Dining Room
- Park or Greenbelt Views
Kitchen
- Breakfast Area or Nook
- Electric Oven
- Electric Cooktop
- Microwave
- Laminate Countertops
- Disposal
Flooring
- Laminate
- Stone
Bedrooms and Bathrooms
- 2 Main Level Bedrooms
- Upgraded Bathroom
- 2 Full Bathrooms
- Dual Vanity Sinks in Primary Bathroom
- Bathtub with Shower
- Walk-in Shower
Laundry
- Laundry Room
- Laundry in Garage
- Gas And Electric Dryer Hookup
Home Security
Utilities
- Cooling System Powered By Gas
- Two cooling system units
- Forced Air Heating and Cooling System
- Heating System Uses Natural Gas
- Natural Gas Connected
- Water Heater
Additional Features
- Concrete Porch or Patio
- 1 Common Wall
- Suburban Location
Listing and Financial Details
- Tax Lot 23
- Tax Tract Number 8312
- Assessor Parcel Number 6401202300
Community Details
Overview
- Front Yard Maintenance
- 51 Units
- Windsor View HOA, Phone Number (619) 656-5906
- Bonnie HOA
- Chula Vista Subdivision
Security
- Carbon Monoxide Detectors
- Fire and Smoke Detector
Map
Home Values in the Area
Average Home Value in this Area
Property History
| Date | Event | Price | Change | Sq Ft Price |
|---|---|---|---|---|
| 07/13/2021 07/13/21 | Sold | $560,000 | +1.8% | $408 / Sq Ft |
| 06/16/2021 06/16/21 | Pending | -- | -- | -- |
| 06/07/2021 06/07/21 | For Sale | $550,000 | -- | $401 / Sq Ft |
Tax History
| Year | Tax Paid | Tax Assessment Tax Assessment Total Assessment is a certain percentage of the fair market value that is determined by local assessors to be the total taxable value of land and additions on the property. | Land | Improvement |
|---|---|---|---|---|
| 2024 | $6,850 | $582,622 | $204,561 | $378,061 |
| 2023 | $6,758 | $571,199 | $200,550 | $370,649 |
| 2022 | $6,565 | $560,000 | $196,618 | $363,382 |
| 2021 | $3,394 | $295,892 | $103,889 | $192,003 |
| 2020 | $3,312 | $292,859 | $102,824 | $190,035 |
| 2019 | $3,226 | $287,117 | $100,808 | $186,309 |
| 2018 | $3,175 | $281,488 | $98,832 | $182,656 |
| 2017 | $3,107 | $275,970 | $96,895 | $179,075 |
| 2016 | $3,034 | $270,560 | $94,996 | $175,564 |
| 2015 | $2,990 | $266,497 | $93,570 | $172,927 |
| 2014 | $2,939 | $261,278 | $91,738 | $169,540 |
Mortgage History
| Date | Status | Loan Amount | Loan Type |
|---|---|---|---|
| Open | $532,000 | New Conventional | |
| Previous Owner | $224,500 | New Conventional |
Deed History
| Date | Type | Sale Price | Title Company |
|---|---|---|---|
| Grant Deed | $560,000 | First American Title Company | |
| Grant Deed | $250,000 | First American Title Company | |
| Grant Deed | $145,000 | Commonwealth Land Title Co | |
| Grant Deed | -- | -- | |
| Interfamily Deed Transfer | -- | Southland Title Corporation | |
| Deed | $148,000 | -- | |
| Deed | $122,500 | -- | |
| Deed | $117,500 | -- | |
| Deed | $101,000 | -- | |
| Deed | $95,000 | -- |
Similar Homes in Chula Vista, CA
Source: California Regional Multiple Listing Service (CRMLS)
MLS Number: SW21118411
APN: 640-120-23
- 826 Cinnamon Ct
- 818 Caminito Alicia
- 1024 River Ash Dr
- 993 Paseo la Cresta
- 1062 Pacific Hill St
- 717 Caminito Valiente
- 771 Caminito Valiente
- 1060 Via Sinuoso
- 1032 Via Sinuoso
- 1011 Via Sinuoso
- 630 Telegraph Canyon Rd Unit D
- 664 Mariposa Cir
- 1175 Santa Olivia Rd
- 979 Mount Whitney Ct
- 1286 Waxwing Ln
- 465 Jamul Ct
- 1126 Ocala Ave
- 536 Telegraph Canyon Rd Unit E
- 566 Telegraph Canyon Rd Unit D
- 904 Israel Ct
