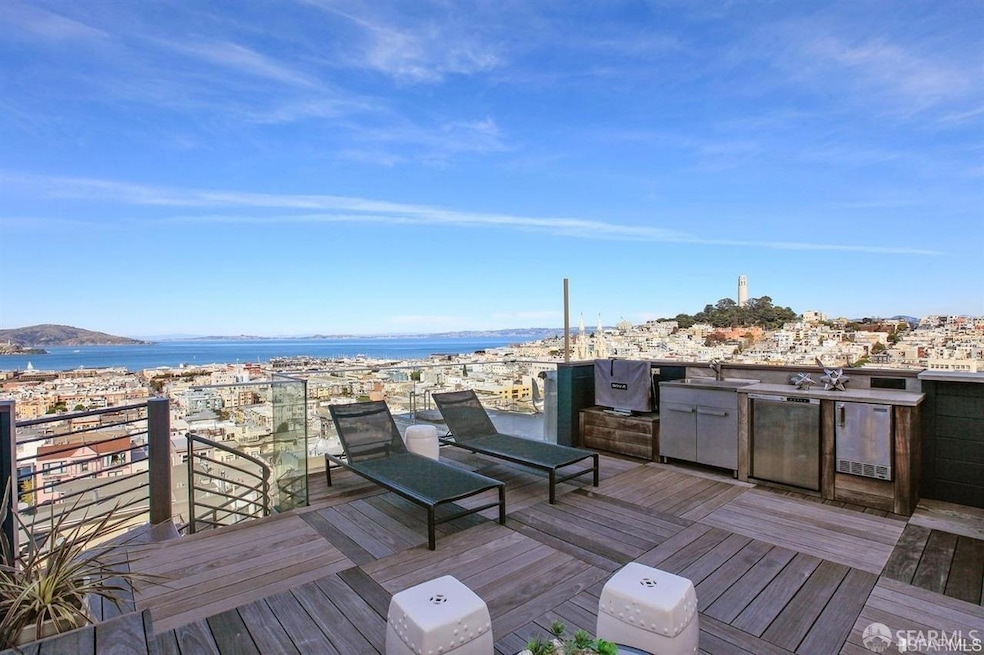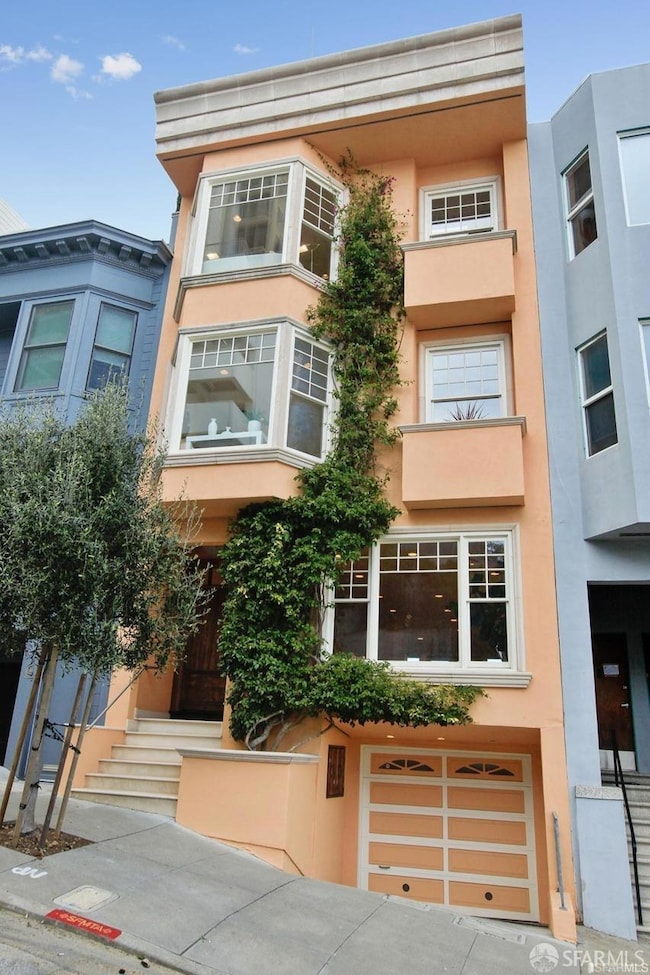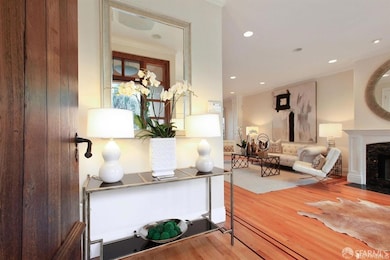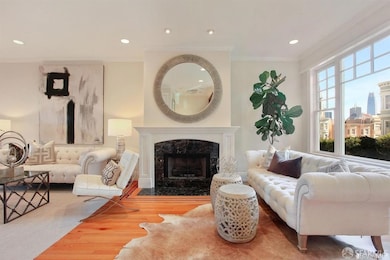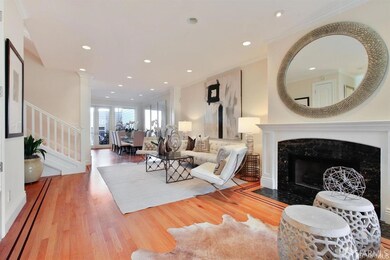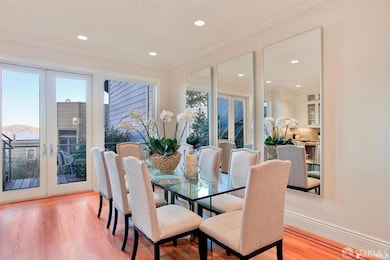
824 Green St San Francisco, CA 94133
Russian Hill NeighborhoodEstimated payment $26,675/month
Highlights
- Views of San Francisco
- 1-minute walk to Mason And Green
- Two Primary Bedrooms
- Yick Wo Elementary School Rated A
- Rooftop Deck
- Built-In Refrigerator
About This Home
Live the dream from this incredible Russian Hill view home! Comprised of 4 perfectly executed floors. 824 Green is a walker's paradise, only steps from North Beach, Nob Hill, Downtown, Polk St & the Waterfront, to name a few. A flexible floorplan allows for a 3 bedroom with media room or 4 bedrooms, all en-suite. The main level offers a combo living/dining room + chef's kitchen with high-end appliances. The bottom level has 2 car garage parking + media room or 4th bedroom. The top 2 levels consist of 3 en-suite bedrooms, including the top-level full floor master suite w/spa like bathroom & bonus room. Above the home is an amazing roof deck w/some of the best views in the world, outlooks of iconic San Francisco, both new & old. What makes this home very special besides the A+ location in Russian Hill is 3 view decks, one on each level, a private small garden off lower-level bedroom/family room. Piece de la resistance- the full floor Roof Top magnificent view deck for entertainment. One-of-a-kind! Call for appointment and more information. Photos are from a prior listing: images do not reflect the current condition of the home.
Home Details
Home Type
- Single Family
Est. Annual Taxes
- $62,232
Year Built
- Built in 1906 | Remodeled
Lot Details
- 1,441 Sq Ft Lot
- South Facing Home
- Back Yard Fenced
- Lot Sloped Down
- Low Maintenance Yard
- Property is zoned RM2
Parking
- 1 Car Attached Garage
- Tandem Parking
Property Views
- Bay
- San Francisco
- Views of the Bay Bridge
- Bridge
- Downtown
Home Design
- Contemporary Architecture
- Edwardian Architecture
Interior Spaces
- 2,658 Sq Ft Home
- 4-Story Property
- Living Room with Fireplace
- 2 Fireplaces
- Formal Dining Room
- Storage Room
Kitchen
- Built-In Gas Range
- Range Hood
- Microwave
- Built-In Refrigerator
- Dishwasher
- Wine Refrigerator
- Kitchen Island
- Granite Countertops
- Disposal
Flooring
- Wood
- Tile
Bedrooms and Bathrooms
- Fireplace in Primary Bedroom
- Primary Bedroom Upstairs
- Double Master Bedroom
- 4 Full Bathrooms
- Bathtub with Shower
Laundry
- Laundry on upper level
- Washer and Dryer Hookup
Outdoor Features
- Balcony
- Rooftop Deck
Utilities
- Central Heating
- Gas Water Heater
Listing and Financial Details
- Assessor Parcel Number 0119-012
Map
Home Values in the Area
Average Home Value in this Area
Tax History
| Year | Tax Paid | Tax Assessment Tax Assessment Total Assessment is a certain percentage of the fair market value that is determined by local assessors to be the total taxable value of land and additions on the property. | Land | Improvement |
|---|---|---|---|---|
| 2024 | $62,232 | $5,242,935 | $3,346,555 | $1,896,380 |
| 2023 | $61,279 | $5,140,134 | $3,280,937 | $1,859,197 |
| 2022 | $60,153 | $5,039,348 | $3,216,605 | $1,822,743 |
| 2021 | $59,104 | $4,940,538 | $3,153,535 | $1,787,003 |
| 2020 | $59,362 | $4,889,880 | $3,121,200 | $1,768,680 |
| 2019 | $57,264 | $4,794,000 | $3,060,000 | $1,734,000 |
| 2018 | $41,723 | $3,522,997 | $2,466,098 | $1,056,899 |
| 2017 | $40,934 | $3,453,920 | $2,417,744 | $1,036,176 |
| 2016 | $40,334 | $3,386,197 | $2,370,338 | $1,015,859 |
| 2015 | $34,534 | $2,886,602 | $1,710,622 | $1,175,980 |
| 2014 | $33,624 | $2,830,060 | $1,677,114 | $1,152,946 |
Property History
| Date | Event | Price | Change | Sq Ft Price |
|---|---|---|---|---|
| 12/11/2024 12/11/24 | For Sale | $3,850,000 | -- | $1,448 / Sq Ft |
Deed History
| Date | Type | Sale Price | Title Company |
|---|---|---|---|
| Grant Deed | -- | Myers Peter S | |
| Grant Deed | $4,700,000 | Chicago Title Co | |
| Interfamily Deed Transfer | -- | None Available | |
| Gift Deed | -- | None Available | |
| Grant Deed | $2,410,000 | Old Republic Title Company | |
| Grant Deed | $950,000 | First American Title Ins Co | |
| Interfamily Deed Transfer | -- | -- |
Mortgage History
| Date | Status | Loan Amount | Loan Type |
|---|---|---|---|
| Previous Owner | $3,700,000 | Adjustable Rate Mortgage/ARM | |
| Previous Owner | $2,300,000 | Stand Alone Refi Refinance Of Original Loan | |
| Previous Owner | $1,160,000 | Adjustable Rate Mortgage/ARM | |
| Previous Owner | $1,500,000 | Purchase Money Mortgage | |
| Previous Owner | $1,300,000 | Unknown | |
| Previous Owner | $900,000 | Unknown | |
| Previous Owner | $665,000 | No Value Available |
Similar Homes in San Francisco, CA
Source: San Francisco Association of REALTORS® MLS
MLS Number: 424083663
APN: 0119-012
- 202 Union St
- 1750 Taylor St Unit 1401
- 1750 Taylor St Unit 202
- 1857 Mason St
- 826 Vallejo St
- 747 Filbert St
- 1731 Powell St Unit 201
- 1554-1556 Powell St
- 999 Green St Unit 1804
- 999 Green St Unit 2401
- 1449 Powell St
- 1950 Jones St
- 44 Salmon St
- 865 Greenwich St
- 1437 Mason St
- 1020 Union St Unit 18
- 23 Salmon St
- 17 Card Alley
- 1070 Green St Unit 302
- 1070 Green St Unit 1001
