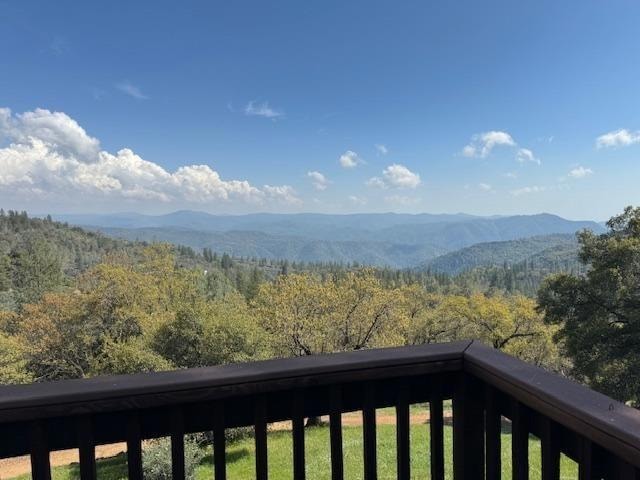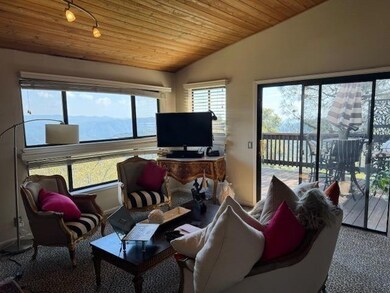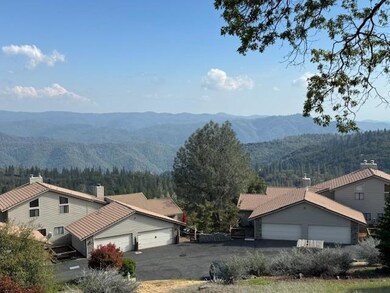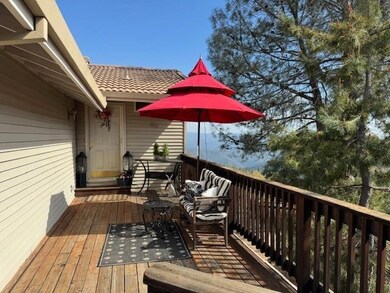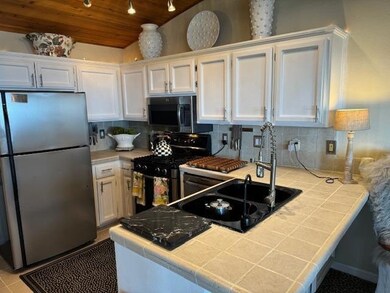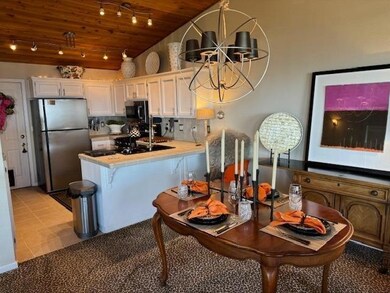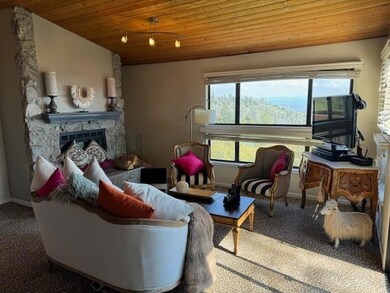
824 Laurel Ridge Ct Murphys, CA 95247
Highlights
- Gourmet Kitchen
- Gated Community
- Property is near a clubhouse
- Panoramic View
- Open Floorplan
- Contemporary Architecture
About This Home
As of October 2024The moon rises and the sunrises are amazing. Watching meteor showers, Catch that Harvest Moon in the Fall which is really a spectacular event. The large birds of the area float out and across the back party deck area which makes you feel as if you can soar with them. This is an amazing home. Most all of the rooms of this home take advantage of the ever changing view. Not only is there a nice party deck in back of the property but in front of this home is a nice sitting and welcoming area too. The double car garage is adjacent to entering the kitchen and a large pantry area .The kitchen is gourmet style with gas stove/oven, stainless refrigerator , microwave nearby, instant filtered hot water 24/7 for coffee/tea, and good counter spaces. A nice dining area is near and all open to living room and slider door to the deck. There is a room near that could be used as a bedroom, office/ reading room...make it you own! A full bathroom is in this area also. The view windows are a focus of most of these areas bringing in natural lite also. On the second level are two bedrooms both with view windows. A full bathroom is near along with a nice storage area for linens. A deck in this area is perfect to read and have your morning coffee on and take in the view. There is a large storage room on this level. There are many ideas to utilize this area. A hobby room, office, small gym, more closet space & sports equipment storage...or even a mini kitchen concept. More plusses... each bathroom has a bidet feature, this unit is an end unit with only one side being shared. There is good storage room in the garage. Rarely do you find a Townhome with features like this one!! Located in a gated golf course community with tennis courts, parks and swimming pools. Also just minutes from Main St. Murphys with all of its restaurants, shopping and wine tasting venues.
Townhouse Details
Home Type
- Townhome
Est. Annual Taxes
- $3,105
Year Built
- Built in 1988
Lot Details
- 1,742 Sq Ft Lot
- Secluded Lot
- Level Lot
HOA Fees
- $478 Monthly HOA Fees
Parking
- 2 Car Attached Garage
- 2 Open Parking Spaces
- Front Facing Garage
- Garage Door Opener
- Guest Parking
Property Views
- Panoramic
- Trees
- Ridge
- Mountain
Home Design
- Contemporary Architecture
- Spanish Tile Roof
- Wood Siding
- Concrete Perimeter Foundation
Interior Spaces
- 1,414 Sq Ft Home
- 2-Story Property
- Open Floorplan
- Ceiling Fan
- Light Fixtures
- Stone Fireplace
- Double Pane Windows
- Great Room
- Living Room with Fireplace
- Den
- Storage Room
- Carpet
Kitchen
- Gourmet Kitchen
- Gas Cooktop
- Range Hood
- Microwave
- Dishwasher
- Disposal
Bedrooms and Bathrooms
- 3 Bedrooms
- 2 Full Bathrooms
Laundry
- Laundry Room
- Laundry in Garage
- Dryer
- Washer
Outdoor Features
- Balcony
- Uncovered Courtyard
- Exterior Lighting
Location
- Property is near a clubhouse
Utilities
- Forced Air Zoned Heating and Cooling System
- Municipal Utilities District
Listing and Financial Details
- Assessor Parcel Number 034079004
Community Details
Overview
- Association fees include management, common areas, insurance, maintenance structure, pool(s), road maintenance, roof, security, trash
- Forest Meadows & Laurel Ridge Association
- Forest Meadows Subdivision
Pet Policy
- Pets Allowed
Security
- Security Guard
- Gated Community
Map
Home Values in the Area
Average Home Value in this Area
Property History
| Date | Event | Price | Change | Sq Ft Price |
|---|---|---|---|---|
| 10/22/2024 10/22/24 | Sold | $395,000 | -1.0% | $279 / Sq Ft |
| 08/01/2024 08/01/24 | Pending | -- | -- | -- |
| 07/19/2024 07/19/24 | For Sale | $399,000 | -- | $282 / Sq Ft |
Tax History
| Year | Tax Paid | Tax Assessment Tax Assessment Total Assessment is a certain percentage of the fair market value that is determined by local assessors to be the total taxable value of land and additions on the property. | Land | Improvement |
|---|---|---|---|---|
| 2023 | $3,105 | $241,449 | $18,106 | $223,343 |
| 2022 | $2,995 | $236,715 | $17,751 | $218,964 |
| 2021 | $2,979 | $232,074 | $17,403 | $214,671 |
| 2020 | $2,521 | $191,000 | $12,000 | $179,000 |
| 2019 | $2,532 | $191,000 | $12,000 | $179,000 |
| 2018 | $2,383 | $191,000 | $12,000 | $179,000 |
| 2017 | $2,365 | $191,000 | $15,000 | $176,000 |
| 2016 | $2,322 | $184,000 | $15,000 | $169,000 |
| 2015 | -- | $184,000 | $15,000 | $169,000 |
| 2014 | -- | $184,000 | $15,000 | $169,000 |
Mortgage History
| Date | Status | Loan Amount | Loan Type |
|---|---|---|---|
| Open | $245,000 | New Conventional | |
| Previous Owner | $150,000 | Construction | |
| Previous Owner | $50,000 | Credit Line Revolving | |
| Previous Owner | $256,000 | Fannie Mae Freddie Mac | |
| Closed | $32,000 | No Value Available |
Deed History
| Date | Type | Sale Price | Title Company |
|---|---|---|---|
| Grant Deed | $395,000 | Placer Title | |
| Grant Deed | $200,000 | Placer Title Company | |
| Interfamily Deed Transfer | -- | None Available | |
| Grant Deed | $410,000 | The Sterling Title Company | |
| Grant Deed | $320,000 | First American Title Company |
Similar Homes in Murphys, CA
Source: Calaveras County Association of REALTORS®
MLS Number: 202401332
APN: 034-079-004-000
- 812 Laurel Ridge Ct
- 1146 Buckthorn Dr
- 607 Dogwood Dr
- 1144 Laurel Ln
- 855 Buckthorn Dr
- 682 Dogwood Dr
- 710 Dogwood Dr
- 598 Larkspur Ct
- 720 Dogwood Dr
- 732 Dogwood Dr
- 0 Snowberry Ct Unit 202401231
- 504 Dogwood Dr Unit 488
- 339 Snowberry Ct
- 273 Snowberry Ct
- 494 Larkspur Ct
- 207 Snowberry Ct
- 169 Snowberry Ct
- 945 Dogwood Dr
- 323 Forest Meadows Dr
- 280 Forest Meadows Dr
