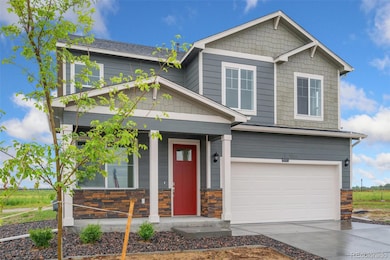
824 Ledge St Brighton, CO 80603
Estimated payment $3,004/month
Highlights
- Primary Bedroom Suite
- Traditional Architecture
- Granite Countertops
- Open Floorplan
- Great Room
- Private Yard
About This Home
The Bellamy at Silver Peaks is an exquisite home offering a perfect blend of modern amenities and classic design. This spacious residence boasts 4 bedrooms, 2.5 baths, and a dedicated study, providing ample space for both living and working. In keeping with the times, this home comes equipped with a smart home system, allowing you to control various aspects of your home with ease. It provides convenience and peace of mind in today's connected world. One of the standout features of the Bellamy Plan is its tankless water heater, a feature appreciated for its energy efficiency and endless hot water supply. The Bellamy Plan at Silver Peaks is a thoughtfully designed and well-appointed residence that combines comfort, style, and modern convenience to create the ideal living space for you and your family. ***Estimated Delivery Date: April. Photos are representative and not of actual property***
Listing Agent
D.R. Horton Realty, LLC Brokerage Email: sales@drhrealty.com License #40028178

Home Details
Home Type
- Single Family
Est. Annual Taxes
- $128
Year Built
- Built in 2025 | Under Construction
Lot Details
- 5,940 Sq Ft Lot
- Year Round Access
- Front Yard Sprinklers
- Irrigation
- Private Yard
HOA Fees
- $103 Monthly HOA Fees
Parking
- 2 Car Attached Garage
Home Design
- Traditional Architecture
- Frame Construction
- Architectural Shingle Roof
- Cement Siding
- Concrete Block And Stucco Construction
- Concrete Perimeter Foundation
Interior Spaces
- 2,125 Sq Ft Home
- 2-Story Property
- Open Floorplan
- Wired For Data
- Smart Doorbell
- Great Room
- Dining Room
- Home Office
- Laundry Room
Kitchen
- Range
- Microwave
- Dishwasher
- Kitchen Island
- Granite Countertops
- Quartz Countertops
- Laminate Countertops
- Disposal
Flooring
- Carpet
- Laminate
- Tile
- Vinyl
Bedrooms and Bathrooms
- 4 Bedrooms
- Primary Bedroom Suite
- Walk-In Closet
Basement
- Sump Pump
- Crawl Space
Home Security
- Smart Locks
- Smart Thermostat
- Carbon Monoxide Detectors
- Fire and Smoke Detector
Eco-Friendly Details
- Smoke Free Home
Outdoor Features
- Rain Gutters
- Front Porch
Schools
- Meadow Ridge Elementary School
- Weld Central Middle School
- Weld Central High School
Utilities
- Forced Air Heating and Cooling System
- Heating System Uses Natural Gas
- 220 Volts
- 110 Volts
- Natural Gas Connected
- Tankless Water Heater
- High Speed Internet
- Phone Available
- Cable TV Available
Listing and Financial Details
- Assessor Parcel Number 147135414003
Community Details
Overview
- Association fees include ground maintenance
- Silver Peaks East Metropolitan District Association, Phone Number (303) 987-0385
- Silver Peaks HOA, Phone Number (303) 482-2213
- Built by D.R. Horton, Inc
- Silver Peaks Subdivision, Bellamy Floorplan
Recreation
- Community Playground
- Park
Map
Home Values in the Area
Average Home Value in this Area
Tax History
| Year | Tax Paid | Tax Assessment Tax Assessment Total Assessment is a certain percentage of the fair market value that is determined by local assessors to be the total taxable value of land and additions on the property. | Land | Improvement |
|---|---|---|---|---|
| 2024 | $13 | $8,620 | $8,620 | -- |
| 2023 | $13 | $100 | $100 | $0 |
| 2022 | $6 | $10 | $10 | $0 |
| 2021 | $6 | $10 | $10 | $0 |
| 2020 | $1 | $10 | $10 | $0 |
| 2019 | $6 | $10 | $10 | $0 |
| 2018 | $6 | $10 | $10 | $0 |
| 2017 | $6 | $10 | $10 | $0 |
| 2016 | $6 | $10 | $10 | $0 |
| 2015 | $6 | $10 | $10 | $0 |
| 2014 | $6 | $10 | $10 | $0 |
Property History
| Date | Event | Price | Change | Sq Ft Price |
|---|---|---|---|---|
| 02/05/2025 02/05/25 | For Sale | $517,900 | -- | $244 / Sq Ft |
Similar Homes in Brighton, CO
Source: REcolorado®
MLS Number: 8696198
APN: R0383401






