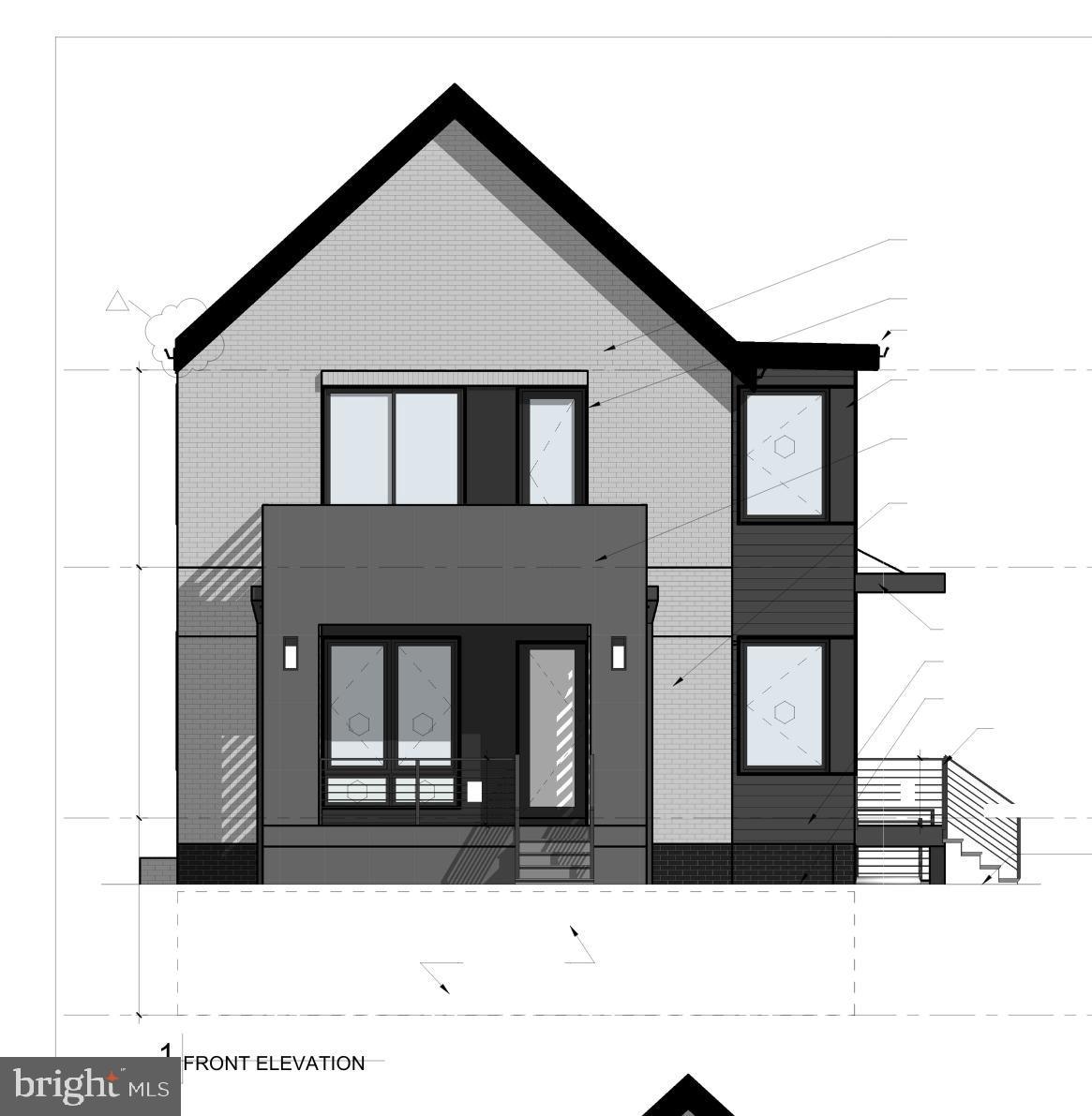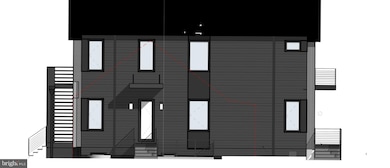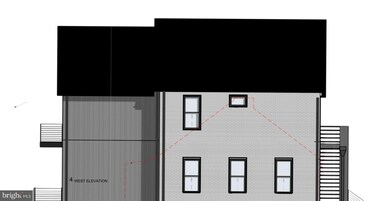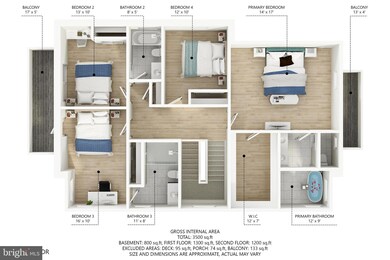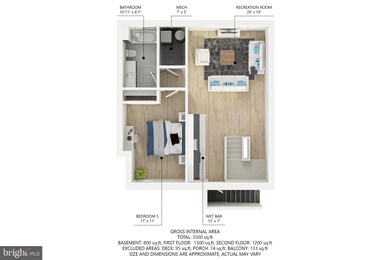
824 N Edison St Arlington, VA 22205
Bluemont NeighborhoodEstimated payment $11,200/month
Highlights
- View of Trees or Woods
- Colonial Architecture
- Recreation Room
- Swanson Middle School Rated A
- Deck
- 2-minute walk to Constitution Garden Park
About This Home
Coming Soon estimated May/June 2025. No showings until active. Please do not walk the lot or enter the construction zone.
Unmatched lifestyle and location, this modern custom home is nestled between Bluemont Park, Bon Air Park, and Ballston Metro. From the elevated architectural design, materials, and finishes, to the exceptional execution, no detail is left undone. This vision is achieved by an experienced builder, NextModern. Extensive and everything is brand NEW, except one original brick wall was retained and the basement foundation. Main level and upper level is all new.
This residence exudes an airy and seamless flow from the front porch to the entrance that opens up to the expansive living, dining, and office space. Be enthralled by the seamless indoor/outdoor living spaces and starry views from the 2 balconies, deck, or porch! On three finished levels, it features 10' high ceiling, 6-8' black Andersen windows, and bedroom balconies. The gourmet kitchen boasts a 9' waterfall island, 42" tall cabinets, a walk-in pantry, opens up to the family room, and has a double-wide door to deck access. The upper level is comprised of four bright bedrooms with a huge primary suite and spa bath and tub. The finished basement offers a versatile bedroom, recreation area, wet bar, and full bath, complemented by a convenient walk-up entrance.
All in all, an urban oasis and and entertainer's dream, this residence combines luxury, functionality, and an unbeatable location. Walk to the metro, shops, schools, markets, playgrounds, and parks!
Home Details
Home Type
- Single Family
Est. Annual Taxes
- $8,059
Year Built
- Built in 1941 | Remodeled in 2025
Lot Details
- 5,250 Sq Ft Lot
- East Facing Home
- Privacy Fence
- Wood Fence
- Landscaped
- Level Lot
- Property is in excellent condition
- Property is zoned R-6
Home Design
- Colonial Architecture
- Brick Exterior Construction
- Slab Foundation
- Poured Concrete
- Architectural Shingle Roof
- Concrete Perimeter Foundation
- HardiePlank Type
Interior Spaces
- Property has 3 Levels
- Ceiling height of 9 feet or more
- Self Contained Fireplace Unit Or Insert
- Electric Fireplace
- Family Room
- Living Room
- Den
- Recreation Room
- Views of Woods
Flooring
- Engineered Wood
- Tile or Brick
Bedrooms and Bathrooms
- En-Suite Primary Bedroom
Laundry
- Laundry Room
- Laundry on main level
Finished Basement
- Walk-Up Access
- Interior and Side Basement Entry
- Water Proofing System
- Sump Pump
- Space For Rooms
- Basement Windows
Home Security
- Exterior Cameras
- Fire and Smoke Detector
Parking
- 2 Parking Spaces
- 2 Driveway Spaces
- On-Street Parking
Outdoor Features
- Multiple Balconies
- Deck
- Porch
Location
- Urban Location
Schools
- Ashlawn Elementary School
- Swanson Middle School
- Washington-Liberty High School
Utilities
- Central Air
- Heat Pump System
- 200+ Amp Service
- 60 Gallon+ Natural Gas Water Heater
- Tankless Water Heater
- Municipal Trash
Community Details
- No Home Owners Association
- Summit Veitch Subdivision
Listing and Financial Details
- Coming Soon on 5/22/25
- Tax Lot 61
- Assessor Parcel Number 13-016-012
Map
Home Values in the Area
Average Home Value in this Area
Tax History
| Year | Tax Paid | Tax Assessment Tax Assessment Total Assessment is a certain percentage of the fair market value that is determined by local assessors to be the total taxable value of land and additions on the property. | Land | Improvement |
|---|---|---|---|---|
| 2024 | $8,059 | $780,200 | $682,500 | $97,700 |
| 2023 | $8,048 | $781,400 | $682,500 | $98,900 |
| 2022 | $7,839 | $761,100 | $657,500 | $103,600 |
| 2021 | $7,479 | $726,100 | $627,200 | $98,900 |
| 2020 | $7,098 | $691,800 | $592,900 | $98,900 |
| 2019 | $6,789 | $661,700 | $568,400 | $93,300 |
| 2018 | $6,602 | $656,300 | $548,800 | $107,500 |
| 2017 | $6,307 | $626,900 | $519,400 | $107,500 |
| 2016 | $5,844 | $589,700 | $490,000 | $99,700 |
| 2015 | $5,768 | $579,100 | $475,300 | $103,800 |
| 2014 | $5,351 | $537,300 | $450,800 | $86,500 |
Property History
| Date | Event | Price | Change | Sq Ft Price |
|---|---|---|---|---|
| 06/07/2024 06/07/24 | Sold | $785,000 | -4.8% | $542 / Sq Ft |
| 05/20/2024 05/20/24 | Pending | -- | -- | -- |
| 05/03/2024 05/03/24 | Price Changed | $824,900 | -2.8% | $569 / Sq Ft |
| 04/05/2024 04/05/24 | For Sale | $849,000 | -- | $586 / Sq Ft |
Deed History
| Date | Type | Sale Price | Title Company |
|---|---|---|---|
| Bargain Sale Deed | $785,000 | Chicago Title |
Mortgage History
| Date | Status | Loan Amount | Loan Type |
|---|---|---|---|
| Open | $886,500 | Credit Line Revolving | |
| Previous Owner | $97,350 | New Conventional |
Similar Homes in Arlington, VA
Source: Bright MLS
MLS Number: VAAR2054058
APN: 13-016-012
- 809 N Abingdon St
- 638 N Greenbrier St
- 1012 N George Mason Dr
- 606 N Frederick St
- 866 N Abingdon St
- 865 N Jefferson St
- 401 N Frederick St
- 746 N Vermont St Unit 1
- 5630 8th St N
- 5206 12th St N
- 4417 7th St N
- 4803 Washington Blvd
- 851 N Glebe Rd Unit 1407
- 851 N Glebe Rd Unit 1207
- 851 N Glebe Rd Unit 1621
- 851 N Glebe Rd Unit 1005
- 1312 N Edison St
- 5634 6th St N
- 5104 14th St N
- 5010 14th St N
