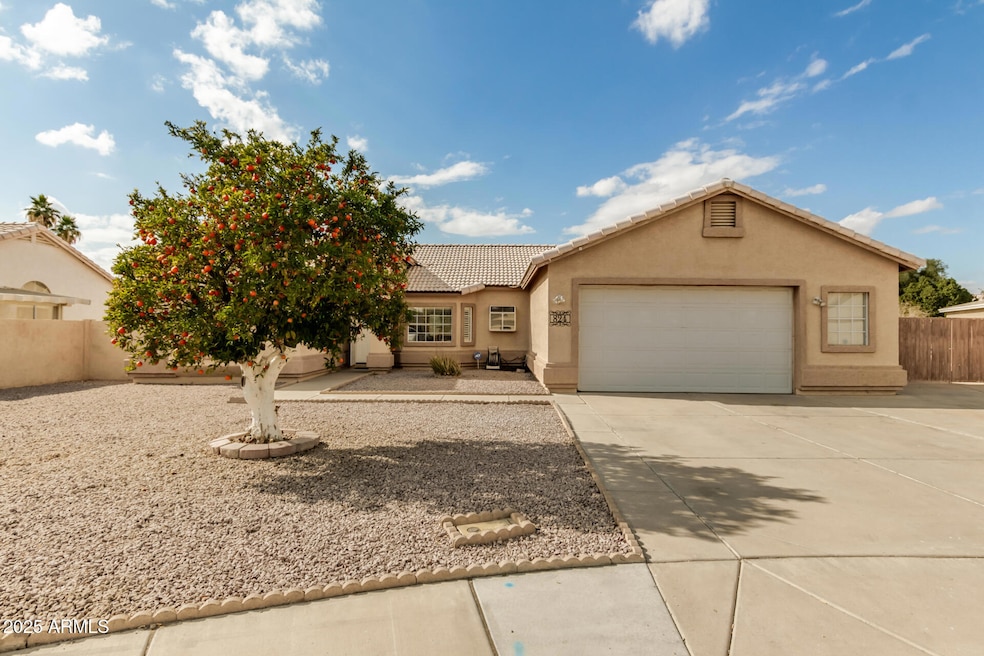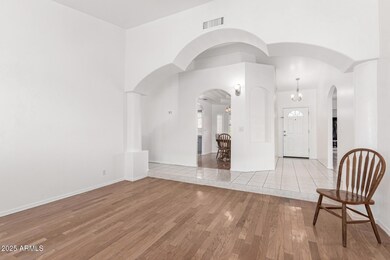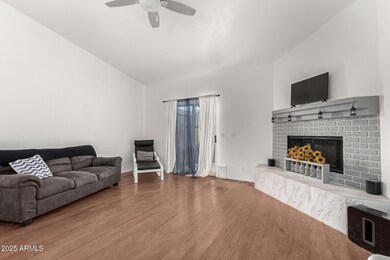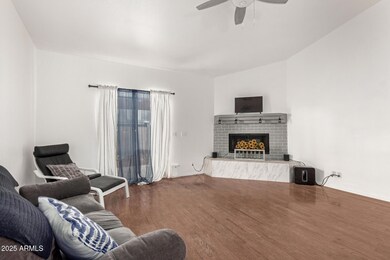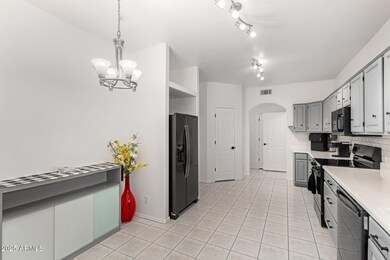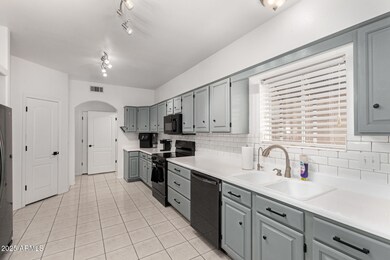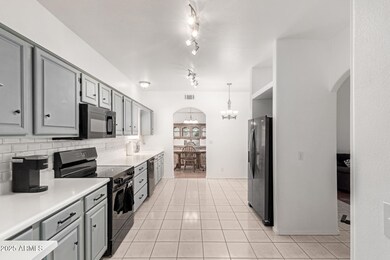
824 N Williams Cir Mesa, AZ 85203
North Central Mesa Neighborhood
4
Beds
2
Baths
2,239
Sq Ft
9,716
Sq Ft Lot
Highlights
- RV Gated
- Fireplace in Primary Bedroom
- Cul-De-Sac
- Franklin at Brimhall Elementary School Rated A
- No HOA
- Eat-In Kitchen
About This Home
As of March 2025Brand New Roof with warranty and home has had a face lift! Freshly painted, new light fixtures, updated kitchen cabinets, electrical panel and great master bath! Two Fireplaces! Great side yard for storage of campers and other vehicles. The backyard is a blank slate ready for your personal touches. Give this home another look especially if you have seen it previously.
Court Approval required but should be quick.
Home Details
Home Type
- Single Family
Est. Annual Taxes
- $1,916
Year Built
- Built in 1994
Lot Details
- 9,716 Sq Ft Lot
- Cul-De-Sac
- Block Wall Fence
Parking
- 2 Car Garage
- RV Gated
Home Design
- Roof Updated in 2024
- Wood Frame Construction
- Tile Roof
- Stucco
Interior Spaces
- 2,239 Sq Ft Home
- 1-Story Property
- Family Room with Fireplace
- 2 Fireplaces
Kitchen
- Eat-In Kitchen
- Built-In Microwave
- Laminate Countertops
Flooring
- Laminate
- Tile
Bedrooms and Bathrooms
- 4 Bedrooms
- Fireplace in Primary Bedroom
- Bathroom Updated in 2023
- Primary Bathroom is a Full Bathroom
- 2 Bathrooms
- Dual Vanity Sinks in Primary Bathroom
- Bathtub With Separate Shower Stall
Schools
- Michael T. Hughes Elementary School
- Poston Junior High School
- Mountain View High School
Utilities
- Cooling Available
- Heating Available
- High Speed Internet
Community Details
- No Home Owners Association
- Association fees include no fees
- Coury Estates Unit 6&7 Subdivision
Listing and Financial Details
- Tax Lot 79
- Assessor Parcel Number 137-02-236
Map
Create a Home Valuation Report for This Property
The Home Valuation Report is an in-depth analysis detailing your home's value as well as a comparison with similar homes in the area
Home Values in the Area
Average Home Value in this Area
Property History
| Date | Event | Price | Change | Sq Ft Price |
|---|---|---|---|---|
| 03/31/2025 03/31/25 | Sold | $500,000 | 0.0% | $223 / Sq Ft |
| 02/17/2025 02/17/25 | For Sale | $499,999 | -- | $223 / Sq Ft |
Source: Arizona Regional Multiple Listing Service (ARMLS)
Tax History
| Year | Tax Paid | Tax Assessment Tax Assessment Total Assessment is a certain percentage of the fair market value that is determined by local assessors to be the total taxable value of land and additions on the property. | Land | Improvement |
|---|---|---|---|---|
| 2025 | $1,916 | $23,085 | -- | -- |
| 2024 | $1,938 | $21,985 | -- | -- |
| 2023 | $1,938 | $38,370 | $7,670 | $30,700 |
| 2022 | $1,896 | $30,350 | $6,070 | $24,280 |
| 2021 | $1,947 | $27,670 | $5,530 | $22,140 |
| 2020 | $1,921 | $26,110 | $5,220 | $20,890 |
| 2019 | $1,780 | $24,560 | $4,910 | $19,650 |
| 2018 | $1,700 | $22,420 | $4,480 | $17,940 |
| 2017 | $1,646 | $21,610 | $4,320 | $17,290 |
| 2016 | $1,616 | $21,120 | $4,220 | $16,900 |
| 2015 | $1,526 | $19,620 | $3,920 | $15,700 |
Source: Public Records
Mortgage History
| Date | Status | Loan Amount | Loan Type |
|---|---|---|---|
| Open | $490,943 | FHA | |
| Previous Owner | $100,000 | Purchase Money Mortgage | |
| Previous Owner | $105,000 | New Conventional |
Source: Public Records
Deed History
| Date | Type | Sale Price | Title Company |
|---|---|---|---|
| Warranty Deed | $500,000 | Roc Title Agency | |
| Interfamily Deed Transfer | -- | None Available | |
| Quit Claim Deed | -- | Century Title Agency Inc | |
| Interfamily Deed Transfer | -- | None Available |
Source: Public Records
Similar Homes in Mesa, AZ
Source: Arizona Regional Multiple Listing Service (ARMLS)
MLS Number: 6822169
APN: 137-02-236
Nearby Homes
- 866 N Forest --
- 731 N Oracle
- 1520 E Elmwood Cir
- 1556 E Dover Cir Unit 2
- 1436 E Downing St
- 1344 E Ellis Cir
- 505 N Williams
- 715 N Gilbert Rd
- 2016 E Elmwood St
- 1307 E Encanto St
- 1550 E University Dr Unit O-2
- 1257 E Dartmouth St
- 2059 E Brown Rd Unit 23
- 919 N Stapley Dr Unit N
- 711 N 22nd St
- 1619 E Huber St
- 323 N Hunt Dr E
- 1360 E Brown Rd Unit 9
- 1143 E 7th St
- 1744 E Huber St
