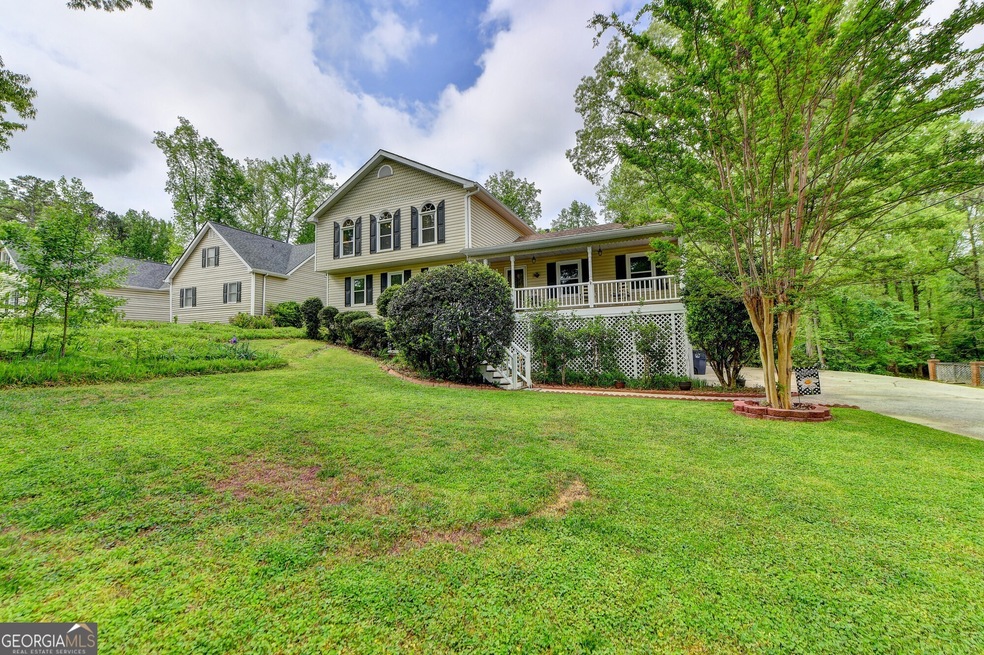
$550,000
- 5 Beds
- 3.5 Baths
- 3,411 Sq Ft
- 2032 Stonewick Ct
- Lawrenceville, GA
A stately home in a prime location in the beautiful swim/tennis community of The Preserve. Well-appointed and offering move-in ready condition, this spacious home effortlessly combines expansive living areas and notable updates with a prime cul-de-sac location and wonderfully private backyard. DETAILS: *5 Bedrooms/ 3 Full Baths/1 Half Bath *3411 SqFt. *Year Built - 1998 *.33 Acre Lot *Classic,
Jared Marsden Keller Williams Greater Athens
