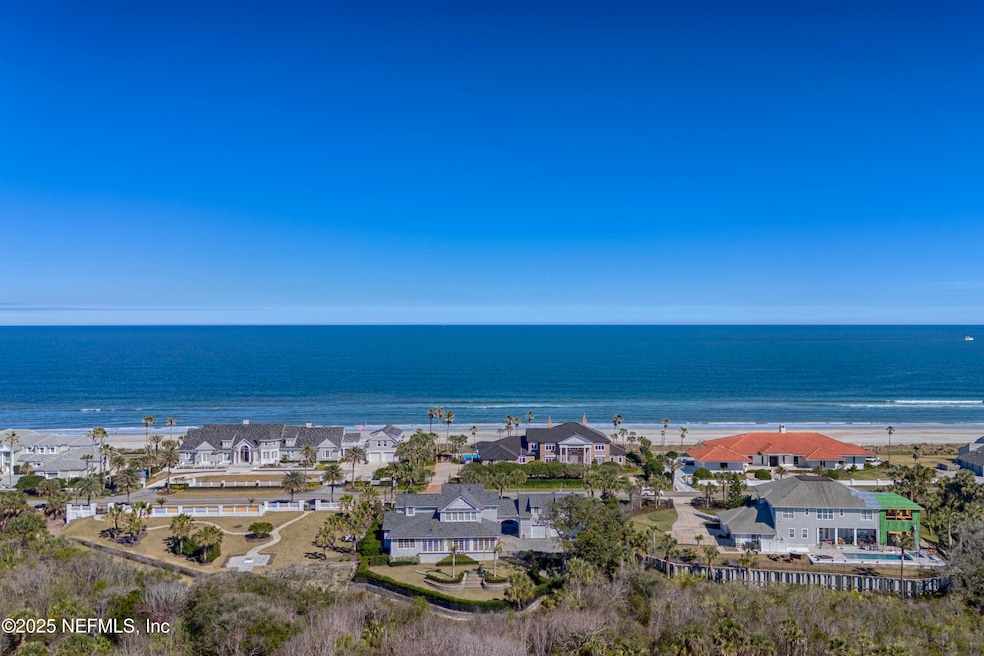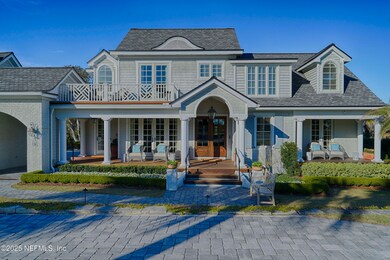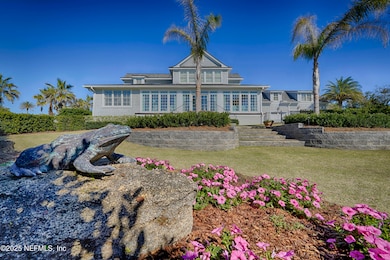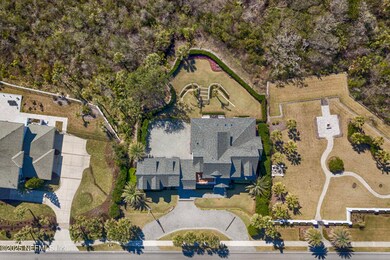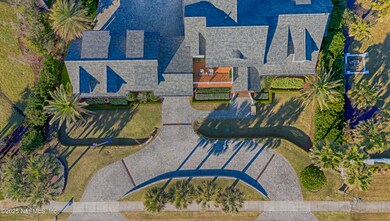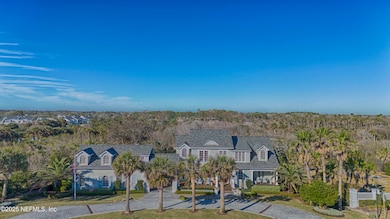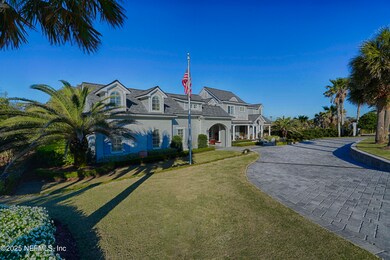
824 Ponte Vedra Blvd Ponte Vedra Beach, FL 32082
Sawgrass NeighborhoodEstimated payment $37,873/month
Highlights
- Ocean View
- 1.43 Acre Lot
- Deck
- Ponte Vedra Palm Valley - Rawlings Elementary School Rated A
- Open Floorplan
- Vaulted Ceiling
About This Home
Glorious sunrises and sunsets are yours at this Ponte Vedra Boulevard oceanside estate; main + guest homes sit on an unexpected 1.43 acres of privacy. This undulating property has preserve & Atlantic Ocean views + deeded beach access. Special features are at every turn, such as true hardwood floors, wood-trimmed ceilings and walls, top-of-the-line kitchen and bathroom appointments, plentiful parking in the circular drive and back paver deck, and 700 sf guest quarters above the 3+car garage. The flexible floor plan is designed for easy indoor/outdoor entertaining. Upstairs, overlooking the lush fenced back yard, the additional family room can be BR 5 or office; there are 2 spacious bedroom suites, one with a balcony overlooking the ocean. Downstairs, the primary suite commands the north portion of this home: bedroom, sitting room/office, sumptuous bathroom & direct access to the Florida Room. Surrounded by world-class land & water sports and medical facilities, this is a unique Wow!
Home Details
Home Type
- Single Family
Est. Annual Taxes
- $22,458
Year Built
- Built in 2012 | Remodeled
Lot Details
- 1.43 Acre Lot
- Back Yard Fenced
Parking
- 3 Car Garage
- Circular Driveway
- Additional Parking
Property Views
- Ocean Views
- Views of Preserve
Home Design
- Traditional Architecture
- Shingle Roof
- Siding
Interior Spaces
- 5,052 Sq Ft Home
- 2-Story Property
- Open Floorplan
- Furnished or left unfurnished upon request
- Built-In Features
- Vaulted Ceiling
- Ceiling Fan
- Skylights
- 1 Fireplace
- Entrance Foyer
Kitchen
- Breakfast Area or Nook
- Breakfast Bar
- Electric Oven
- Gas Cooktop
- Microwave
- Dishwasher
- Kitchen Island
- Disposal
Flooring
- Wood
- Tile
Bedrooms and Bathrooms
- 5 Bedrooms
- Split Bedroom Floorplan
- Walk-In Closet
- In-Law or Guest Suite
- Bathtub With Separate Shower Stall
Laundry
- Dryer
- Front Loading Washer
Outdoor Features
- Outdoor Shower
- Balcony
- Courtyard
- Deck
- Patio
- Front Porch
Additional Homes
- Accessory Dwelling Unit (ADU)
Schools
- Ponte Vedra Rawlings Elementary School
- Alice B. Landrum Middle School
- Ponte Vedra High School
Utilities
- Zoned Heating and Cooling
- Heat Pump System
- Shared Well
- Water Softener is Owned
Community Details
- No Home Owners Association
- Ponte Vedra Subdivision
Listing and Financial Details
- Assessor Parcel Number 0619001010
Map
Home Values in the Area
Average Home Value in this Area
Tax History
| Year | Tax Paid | Tax Assessment Tax Assessment Total Assessment is a certain percentage of the fair market value that is determined by local assessors to be the total taxable value of land and additions on the property. | Land | Improvement |
|---|---|---|---|---|
| 2024 | $22,458 | $1,842,228 | -- | -- |
| 2023 | $22,458 | $1,788,571 | $0 | $0 |
| 2022 | $21,956 | $1,736,477 | $0 | $0 |
| 2021 | $21,901 | $1,685,900 | $0 | $0 |
| 2020 | $22,377 | $1,702,245 | $0 | $0 |
| 2019 | $22,159 | $1,610,216 | $0 | $0 |
| 2018 | $21,849 | $1,531,313 | $0 | $0 |
| 2017 | $12,927 | $920,965 | $0 | $0 |
| 2016 | $12,952 | $929,084 | $0 | $0 |
| 2015 | -- | $906,525 | $0 | $0 |
| 2014 | -- | $882,329 | $0 | $0 |
Property History
| Date | Event | Price | Change | Sq Ft Price |
|---|---|---|---|---|
| 03/27/2025 03/27/25 | Pending | -- | -- | -- |
| 03/17/2025 03/17/25 | For Sale | $6,450,000 | +261.3% | $1,277 / Sq Ft |
| 12/17/2023 12/17/23 | Off Market | $1,785,000 | -- | -- |
| 05/24/2017 05/24/17 | Sold | $1,785,000 | 0.0% | $487 / Sq Ft |
| 05/22/2017 05/22/17 | Pending | -- | -- | -- |
| 03/21/2017 03/21/17 | For Sale | $1,785,000 | -- | $487 / Sq Ft |
Deed History
| Date | Type | Sale Price | Title Company |
|---|---|---|---|
| Warranty Deed | $100 | None Listed On Document | |
| Warranty Deed | $1,785,000 | Battllett Title Services Llc | |
| Warranty Deed | $495,000 | Attorney |
Mortgage History
| Date | Status | Loan Amount | Loan Type |
|---|---|---|---|
| Previous Owner | $1,400,000 | Adjustable Rate Mortgage/ARM | |
| Previous Owner | $500,000 | Future Advance Clause Open End Mortgage | |
| Previous Owner | $411,650 | Unknown |
Similar Homes in the area
Source: realMLS (Northeast Florida Multiple Listing Service)
MLS Number: 2075251
APN: 061900-1010
- 67 Fishermans Cove Rd
- 56 Tifton Way N
- 57 Tifton Way N
- 35 Tifton Way S
- 25 Fishermans Cove Rd
- 967 Spinnakers Reach Dr
- 3161 La Reserve Dr
- 3116 La Reserve Dr
- 3105 La Reserve Dr
- 12 Cove Rd
- 18 Fishermans Cove Rd
- 746 Spinnakers Reach Dr
- 726 Spinnakers Reach Dr
- 728 Spinnakers Reach Dr
- 946 Spinnakers Reach Dr
- 824 Spinnakers Reach Dr
- 916 Spinnakers Reach Dr
- 224 Chantal Ct
- 9600 Deer Run Dr
- 313 Charlemagne Cir
