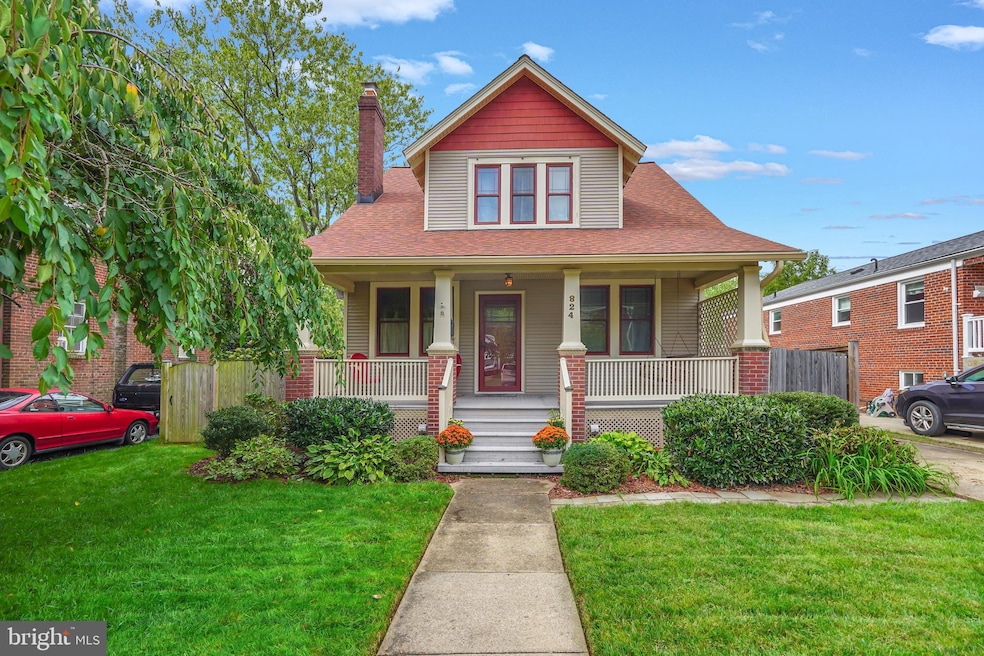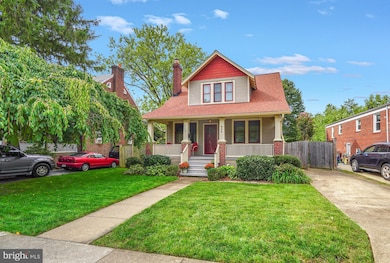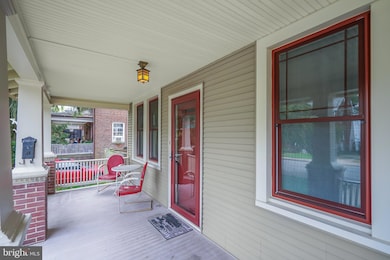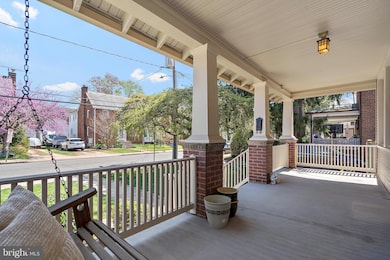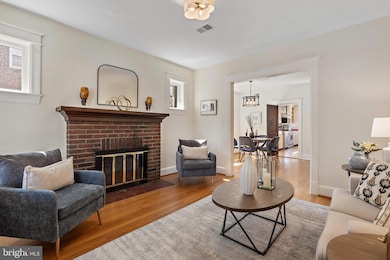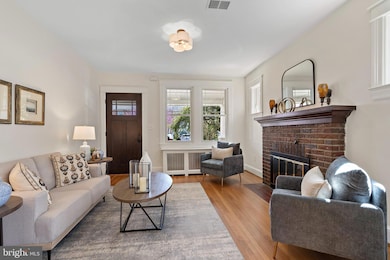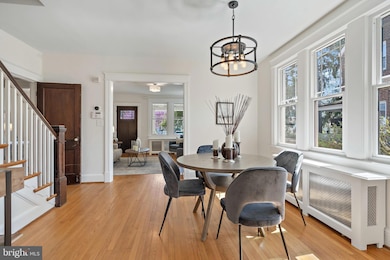
824 S Barton St Arlington, VA 22204
Penrose NeighborhoodEstimated payment $7,203/month
Highlights
- Craftsman Architecture
- Deck
- Wood Flooring
- Thomas Jefferson Middle School Rated A-
- Recreation Room
- 5-minute walk to Cleveland Park
About This Home
This beautifully preserved 1932 Craftsman bungalow seamlessly blends vintage character with modern upgrades. A thoughtfully added rear addition expands the home with a spacious primary suite, vintage-style kitchen with breakfast area, and open family room. The main level has two bedrooms, perfect for guests or home office space. The charming kitchen has timeless appeal with huge farm sink, white cabinets and red counters, all while offering modern amenities like a center island and stainless steel appliances (including a chef's range), all of which flows into a cozy family room with a gas fireplace. The owners' suite is a soothing retreat, featuring two walk-in closets (including secondary washer/dryer) and a luxurious bath—complete with a soaking tub, large shower, and dual sinks. The upstairs guest rooms also offer generous storage and share a charming full bath. The lower level offers tons of flexibility for play, hobbies, relaxation, or fitness with a tiled rec room, abundant storage, a full bath, and outside access. Recent updates include newer roof, and a tankless water heater. The windows and front door were replaced in 2019, and the front porch now features durable Trex decking. The backyard is fenced and summer ready! Relax and barbecue on the partially covered deck and enjoy a light breeze from the ceiling fan. It overlooks the yard with mature landscaping. The home also includes a detached 2-car garage, perfect for parking or extra storage for outdoor gear. Enjoy the convenience of a walkable lifestyle—a community bus stop, grocery store, shops, and restaurants are just a block away! Classic charm, modern convenience, and an unbeatable location—this home is a must-see, and the porch swing conveys!
Home Details
Home Type
- Single Family
Est. Annual Taxes
- $9,404
Year Built
- Built in 1932
Lot Details
- 8,109 Sq Ft Lot
- Privacy Fence
- Landscaped
- Back Yard Fenced and Front Yard
- Property is zoned R-6
Parking
- 2 Car Detached Garage
- Parking Storage or Cabinetry
- Front Facing Garage
- Garage Door Opener
- Driveway
Home Design
- Craftsman Architecture
- Bungalow
- Brick Foundation
- Block Foundation
- Composition Roof
- Vinyl Siding
Interior Spaces
- 2,338 Sq Ft Home
- Property has 3 Levels
- Ceiling Fan
- 2 Fireplaces
- Corner Fireplace
- Fireplace Mantel
- Brick Fireplace
- Gas Fireplace
- Double Pane Windows
- Replacement Windows
- Window Screens
- Family Room Off Kitchen
- Living Room
- Dining Room
- Recreation Room
- Workshop
- Storage Room
- Fire and Smoke Detector
- Attic
Kitchen
- Breakfast Room
- Gas Oven or Range
- Range Hood
- Microwave
- Freezer
- Ice Maker
- Dishwasher
- Stainless Steel Appliances
- Kitchen Island
- Disposal
Flooring
- Wood
- Ceramic Tile
Bedrooms and Bathrooms
- En-Suite Primary Bedroom
- En-Suite Bathroom
- Walk-In Closet
- Soaking Tub
- Bathtub with Shower
- Walk-in Shower
Laundry
- Laundry on upper level
- Dryer
- Washer
Partially Finished Basement
- Basement Fills Entire Space Under The House
- Walk-Up Access
- Connecting Stairway
- Rear Basement Entry
Outdoor Features
- Deck
- Porch
Schools
- Alice West Fleet Elementary School
- Jefferson Middle School
- Wakefield High School
Utilities
- Central Air
- Radiator
- Air Source Heat Pump
- Back Up Electric Heat Pump System
- Vented Exhaust Fan
- Programmable Thermostat
- Tankless Water Heater
Community Details
- No Home Owners Association
- Arlington Heights Subdivision
Listing and Financial Details
- Tax Lot 133
- Assessor Parcel Number 25-015-008
Map
Home Values in the Area
Average Home Value in this Area
Tax History
| Year | Tax Paid | Tax Assessment Tax Assessment Total Assessment is a certain percentage of the fair market value that is determined by local assessors to be the total taxable value of land and additions on the property. | Land | Improvement |
|---|---|---|---|---|
| 2024 | $9,404 | $910,400 | $663,600 | $246,800 |
| 2023 | $9,315 | $904,400 | $663,600 | $240,800 |
| 2022 | $9,025 | $876,200 | $628,600 | $247,600 |
| 2021 | $8,186 | $794,800 | $553,700 | $241,100 |
| 2020 | $7,652 | $745,800 | $504,700 | $241,100 |
| 2019 | $7,500 | $731,000 | $475,300 | $255,700 |
| 2018 | $7,220 | $717,700 | $450,800 | $266,900 |
| 2017 | $6,834 | $679,300 | $421,400 | $257,900 |
| 2016 | $6,497 | $655,600 | $406,700 | $248,900 |
| 2015 | $6,558 | $658,400 | $406,700 | $251,700 |
| 2014 | $6,362 | $638,800 | $387,100 | $251,700 |
Property History
| Date | Event | Price | Change | Sq Ft Price |
|---|---|---|---|---|
| 04/08/2025 04/08/25 | Pending | -- | -- | -- |
| 04/04/2025 04/04/25 | For Sale | $1,150,000 | -- | $492 / Sq Ft |
Deed History
| Date | Type | Sale Price | Title Company |
|---|---|---|---|
| Deed | -- | None Available | |
| Warranty Deed | -- | -- | |
| Deed | $247,000 | -- |
Mortgage History
| Date | Status | Loan Amount | Loan Type |
|---|---|---|---|
| Open | $100,000 | Credit Line Revolving | |
| Open | $510,400 | New Conventional | |
| Previous Owner | $484,500 | Stand Alone Refi Refinance Of Original Loan | |
| Previous Owner | $75,000 | Credit Line Revolving | |
| Previous Owner | $494,000 | Stand Alone Refi Refinance Of Original Loan | |
| Previous Owner | $417,000 | New Conventional | |
| Previous Owner | $197,600 | No Value Available |
Similar Homes in Arlington, VA
Source: Bright MLS
MLS Number: VAAR2055368
APN: 25-015-008
- 2325 9th St S
- 507 S Adams St
- 2810 5th St S
- 829 S Ivy St
- 2803 13th St S
- 845 S Ivy St
- 1300 S Cleveland St Unit 369
- 2615 13th Rd S
- 2028 6th St S
- 1102 S Highland St Unit 2
- 1108 S Highland St Unit 3
- 2700 13th Rd S Unit 511
- 1400 S Barton St Unit 429
- 1400 S Barton St Unit 421
- 309 S Veitch St
- 3300 6th St S
- 3418 8th St S
- 3115 13th Rd S
- 1830 Columbia Pike Unit 207
- 1830 Columbia Pike Unit 409
