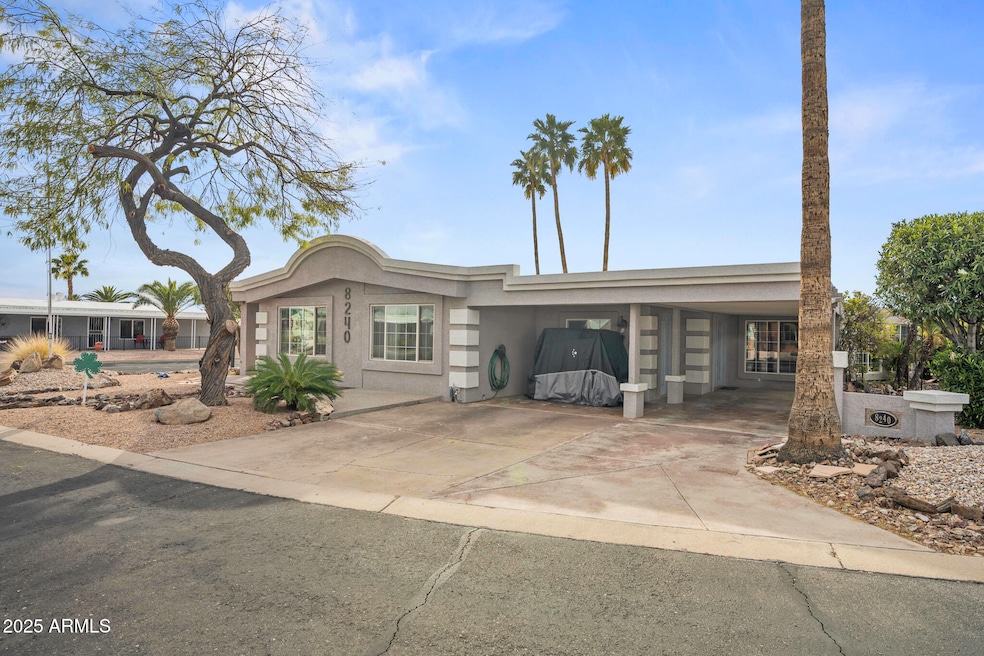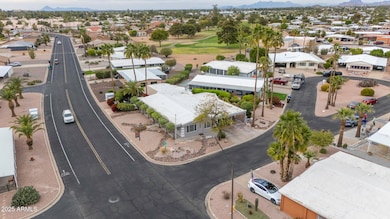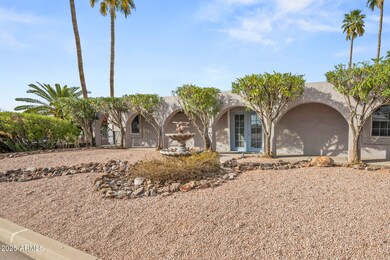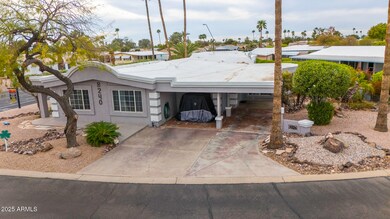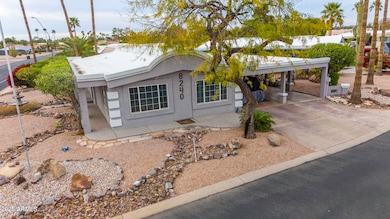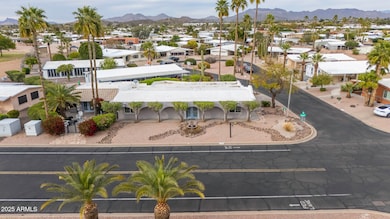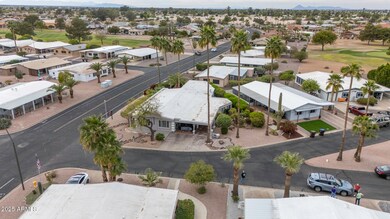
8240 E Pueblo Ave Mesa, AZ 85208
Fountain of the Sun NeighborhoodEstimated payment $2,335/month
Highlights
- Golf Course Community
- Gated with Attendant
- Clubhouse
- Franklin at Brimhall Elementary School Rated A
- RV Parking in Community
- Corner Lot
About This Home
THIS IS IT! Gorgeous home on a corner lot in the highly desirable 55+ active adult community of Fountain of the Sun! Featuring 3 spacious bedrooms + enclosed DEN, 2 baths, remodeled kitchen with granite countertops, SS appliances & white cabinetry, spacious living room PLUS approx 1200 sq ft of enclosed AZ room & spacious workshop! Upgrades include wood laminate & tile flooring in all the right places, soaring ceilings, designer paint, upgrade baths with tile showers & modern fixtures! Exterior features include private courtyard with fountain, outdoor kitchen & mature foliage and 2 car covered carport! Located in the highly sought after GATED 55+ Active Adult Community of Fountain of the Sun which boasts golf course, clubhouse, community pool & much more! TRULY A MUST SEE!
Property Details
Home Type
- Mobile/Manufactured
Est. Annual Taxes
- $504
Year Built
- Built in 1978
Lot Details
- 8,194 Sq Ft Lot
- Cul-De-Sac
- Wrought Iron Fence
- Block Wall Fence
- Corner Lot
- Front and Back Yard Sprinklers
- Sprinklers on Timer
- Private Yard
HOA Fees
- $121 Monthly HOA Fees
Parking
- 2 Carport Spaces
Home Design
- Roof Updated in 2021
- Wood Frame Construction
- Reflective Roof
- Foam Roof
- Stucco
Interior Spaces
- 1,441 Sq Ft Home
- 1-Story Property
- Ceiling Fan
- Double Pane Windows
- Low Emissivity Windows
- Washer and Dryer Hookup
Kitchen
- Breakfast Bar
- Built-In Microwave
- Granite Countertops
Flooring
- Floors Updated in 2021
- Carpet
- Concrete
- Tile
Bedrooms and Bathrooms
- 3 Bedrooms
- Remodeled Bathroom
- 2 Bathrooms
Outdoor Features
- Outdoor Storage
Schools
- Adult Elementary And Middle School
- Adult High School
Utilities
- Cooling Available
- Heating Available
- High Speed Internet
- Cable TV Available
Listing and Financial Details
- Tax Lot 381
- Assessor Parcel Number 218-54-442
Community Details
Overview
- Association fees include ground maintenance, street maintenance
- Fosa Association, Phone Number (480) 984-1434
- Fountain Of The Sun Subdivision
- RV Parking in Community
Amenities
- Clubhouse
- Theater or Screening Room
- Recreation Room
Recreation
- Golf Course Community
- Heated Community Pool
- Community Spa
- Bike Trail
Security
- Gated with Attendant
Map
Home Values in the Area
Average Home Value in this Area
Property History
| Date | Event | Price | Change | Sq Ft Price |
|---|---|---|---|---|
| 03/19/2025 03/19/25 | For Sale | $389,900 | +4.0% | $271 / Sq Ft |
| 05/06/2022 05/06/22 | Sold | $375,000 | 0.0% | $260 / Sq Ft |
| 04/22/2022 04/22/22 | For Sale | $375,000 | 0.0% | $260 / Sq Ft |
| 02/25/2022 02/25/22 | Pending | -- | -- | -- |
| 02/14/2022 02/14/22 | For Sale | $375,000 | -- | $260 / Sq Ft |
Similar Homes in Mesa, AZ
Source: Arizona Regional Multiple Listing Service (ARMLS)
MLS Number: 6835625
- 805 S 82nd Place
- 8240 E Pueblo Ave
- 757 S 82nd Way
- 8266 E Pueblo Ave
- 8245 E Dolphin Ave
- 8303 E Edgewood Ave
- 654 S 83rd Way
- 8257 E Dutchman Dr
- 8323 E Deep Canyon Ct
- 661 S Hawes Rd Unit 55
- 8431 E Edgewood Ave
- 8229 E Farmdale Dr
- 523 S Park View Cir
- 8500 E Southern Ave Unit 379
- 8500 E Southern Ave Unit 447
- 8500 E Southern Ave Unit 463
- 8500 E Southern Ave Unit 551
- 8500 E Southern Ave Unit 151
- 8500 E Southern Ave Unit 488
- 8500 E Southern Ave Unit 577
