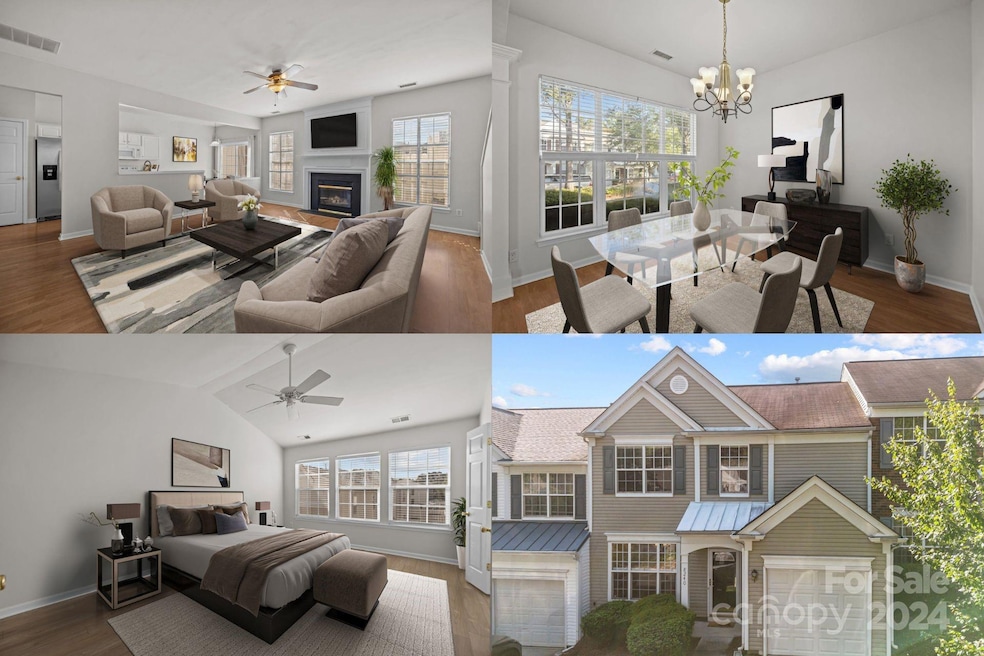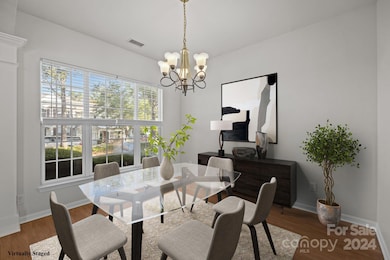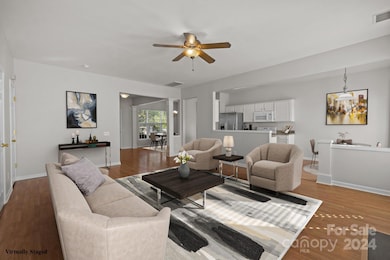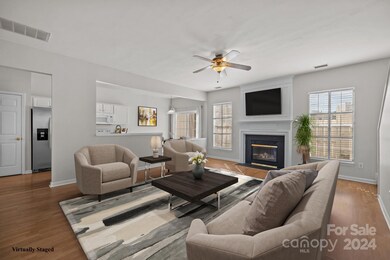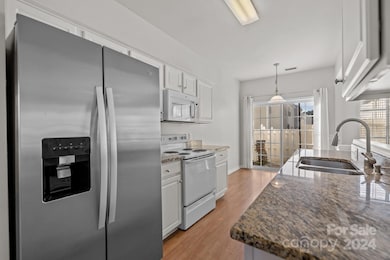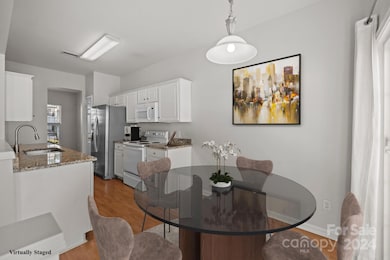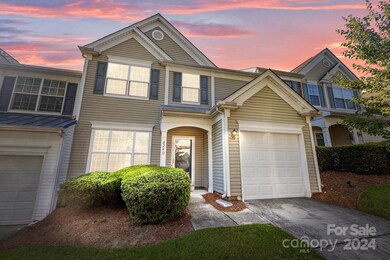
8240 Gossomer Bay Dr Charlotte, NC 28270
Oxford Hunt NeighborhoodHighlights
- Open Floorplan
- Clubhouse
- Lawn
- South Charlotte Middle Rated A-
- Pond
- Tennis Courts
About This Home
As of September 2024Welcome to this charming townhouse nestled in the highly sought-after Beverly Crest community. Warmth & elegance abound. NEW paint throughout and beautiful laminate flooring on the main level & upstairs! NEW carpet on the stairwell. Natural light fills the spacious main level, flowing from the great room w/gas fireplace to the kitchen & dining spaces - perfect for entertaining. The kitchen boasts beautiful granite counters & ample cabinet space, making meal preparation a pleasure. Dreamy upper-level owner's suite w/vaulted ceiling, walk-in closet & luxurious bathroom w/double-sink vanity, soaking tub + separate shower. 2 additional bedrooms & hall bath offer plenty of space for family or guests. Laundry room is conveniently located upstairs. Outside, the lovely patio & fenced-in yard is perfect for outdoor entertaining & relaxation. Attached one-car garage provides convenience & storage space. Community amenities of a clubhouse, pool, tennis courts, walking trails + a prime location!
Last Agent to Sell the Property
Keller Williams South Park Brokerage Email: kbernard@empowerhome.com License #259162

Townhouse Details
Home Type
- Townhome
Est. Annual Taxes
- $2,522
Year Built
- Built in 1999
Lot Details
- Back Yard Fenced
- Lawn
HOA Fees
- $210 Monthly HOA Fees
Parking
- 1 Car Attached Garage
- Front Facing Garage
- Driveway
- 1 Open Parking Space
Home Design
- Slab Foundation
- Vinyl Siding
Interior Spaces
- 2-Story Property
- Open Floorplan
- Ceiling Fan
- Entrance Foyer
- Great Room with Fireplace
- Pull Down Stairs to Attic
Kitchen
- Electric Range
- Microwave
- Plumbed For Ice Maker
- Dishwasher
- Disposal
Flooring
- Linoleum
- Laminate
Bedrooms and Bathrooms
- 3 Bedrooms
- Walk-In Closet
- Garden Bath
Outdoor Features
- Pond
- Enclosed patio or porch
Schools
- Lansdowne Elementary School
- South Charlotte Middle School
- Providence High School
Utilities
- Forced Air Heating and Cooling System
- Heating System Uses Natural Gas
- Gas Water Heater
- Cable TV Available
Listing and Financial Details
- Assessor Parcel Number 213-464-09
Community Details
Overview
- Cusick Management Association
- The Preserve At Beverly Crest Subdivision
- Mandatory home owners association
Amenities
- Picnic Area
- Clubhouse
Recreation
- Tennis Courts
- Recreation Facilities
- Community Playground
- Trails
Map
Home Values in the Area
Average Home Value in this Area
Property History
| Date | Event | Price | Change | Sq Ft Price |
|---|---|---|---|---|
| 09/30/2024 09/30/24 | Sold | $369,500 | -1.5% | $223 / Sq Ft |
| 08/07/2024 08/07/24 | For Sale | $375,000 | -- | $226 / Sq Ft |
Tax History
| Year | Tax Paid | Tax Assessment Tax Assessment Total Assessment is a certain percentage of the fair market value that is determined by local assessors to be the total taxable value of land and additions on the property. | Land | Improvement |
|---|---|---|---|---|
| 2023 | $2,522 | $337,700 | $65,000 | $272,700 |
| 2022 | $2,200 | $223,900 | $75,000 | $148,900 |
| 2021 | $2,200 | $223,900 | $75,000 | $148,900 |
| 2020 | $2,200 | $223,900 | $75,000 | $148,900 |
| 2019 | $2,194 | $223,900 | $75,000 | $148,900 |
| 2018 | $2,054 | $154,500 | $30,000 | $124,500 |
| 2017 | $2,024 | $154,500 | $30,000 | $124,500 |
| 2016 | $2,020 | $154,500 | $30,000 | $124,500 |
| 2015 | $2,017 | $154,500 | $30,000 | $124,500 |
| 2014 | $2,023 | $154,500 | $30,000 | $124,500 |
Mortgage History
| Date | Status | Loan Amount | Loan Type |
|---|---|---|---|
| Previous Owner | $98,855 | New Conventional | |
| Previous Owner | $112,000 | Purchase Money Mortgage | |
| Previous Owner | $133,558 | FHA | |
| Closed | $21,000 | No Value Available |
Deed History
| Date | Type | Sale Price | Title Company |
|---|---|---|---|
| Warranty Deed | $369,500 | None Listed On Document | |
| Quit Claim Deed | -- | Chicago Title Insurance Compan | |
| Warranty Deed | $140,000 | -- | |
| Warranty Deed | $137,000 | -- |
Similar Homes in the area
Source: Canopy MLS (Canopy Realtor® Association)
MLS Number: 4165781
APN: 213-464-09
- 6846 Beverly Springs Dr Unit 8A
- 4412 Foxview Ct
- 6618 Alexander Rd
- 801 Celbridge Ct
- 6517 Hunter Pine Ln
- 8022 Litaker Manor Ct
- 4214 Alexander View Dr Unit 39
- 4210 Alexander View Dr Unit 38
- 5009 Layman Dr Unit 28
- 2600 Lawton Bluff Rd
- 5013 Layman Dr Unit 27
- 7329 Kennington Ct
- 1233 Weymouth Ln
- 5019 Layman Dr
- 5019 Layman Dr Unit 26
- 5027 Layman Dr
- 5027 Layman Dr Unit 24
- 5031 Layman Dr Unit 23
- 5004 Layman Dr Unit 22
- 5008 Layman Dr Unit 21
